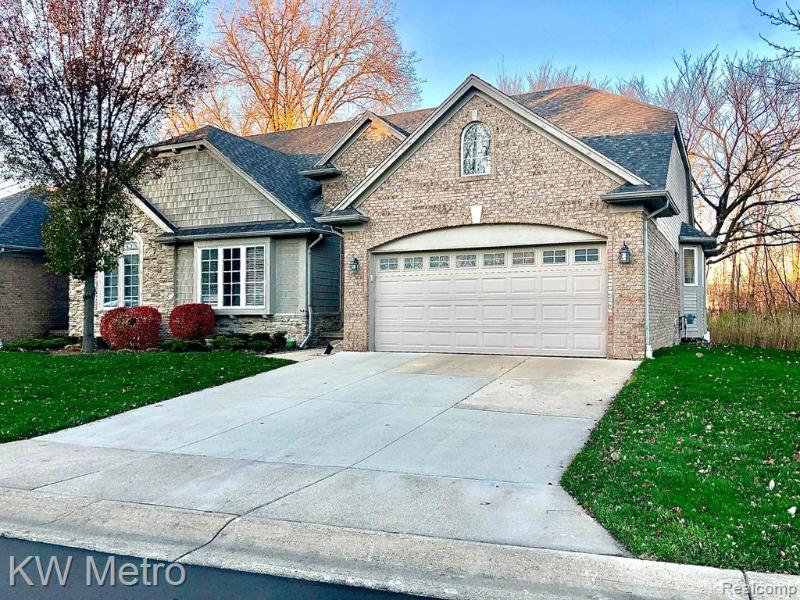$300,000
Calculate Payment
- 2 Bedrooms
- 2 Full Bath
- 1,601 SqFt
- MLS# 20230097397
Property Information
- Status
- Sold
- Address
- 30268 Berghway Trail
- City
- Warren
- Zip
- 48092
- County
- Macomb
- Township
- Warren
- Possession
- Close Plus 6-15
- Property Type
- Condominium
- Listing Date
- 11/15/2023
- Subdivision
- Stoneridge At Heritage Village Condo #960
- Total Finished SqFt
- 1,601
- Above Grade SqFt
- 1,601
- Garage
- 2.5
- Garage Desc.
- Attached, Direct Access, Door Opener, Electricity
- Water
- Public (Municipal), Water at Street
- Sewer
- Public Sewer (Sewer-Sanitary), Sewer at Street
- Year Built
- 2006
- Architecture
- 1 Story
- Home Style
- End Unit, Ranch, Traditional
Taxes
- Summer Taxes
- $6,242
- Winter Taxes
- $175
- Association Fee
- $325
Rooms and Land
- Laundry
- 9.00X7.00 1st Floor
- GreatRoom
- 26.00X14.00 1st Floor
- Bath - Primary
- 9.00X9.00 1st Floor
- Bedroom - Primary
- 14.00X13.00 1st Floor
- Kitchen
- 12.00X11.00 1st Floor
- Breakfast
- 12.00X11.00 1st Floor
- Bedroom2
- 13.00X11.00 1st Floor
- Bath2
- 10.00X7.00 1st Floor
- Basement
- Unfinished
- Cooling
- Ceiling Fan(s), Central Air, ENERGY STAR® Qualified Ceiling Fan(s)
- Heating
- ENERGY STAR® Qualified Furnace Equipment, Forced Air, Natural Gas
- Appliances
- Disposal, ENERGY STAR® qualified dishwasher, ENERGY STAR® qualified dryer, ENERGY STAR® qualified refrigerator, ENERGY STAR® qualified washer, Free-Standing Gas Range, Microwave, Stainless Steel Appliance(s)
Features
- Fireplace Desc.
- Family Room, Gas
- Interior Features
- Cable Available, Carbon Monoxide Alarm(s), Circuit Breakers, ENERGY STAR® Qualified Door(s), ENERGY STAR® Qualified Light Fixture(s), ENERGY STAR® Qualified Window(s), Egress Window(s), Furnished - No, High Spd Internet Avail, Other, Programmable Thermostat, Security Alarm (owned), Smoke Alarm
- Exterior Materials
- Brick, Vinyl
- Exterior Features
- Grounds Maintenance, Lighting
Mortgage Calculator
- Property History
- Schools Information
- Local Business
| MLS Number | New Status | Previous Status | Activity Date | New List Price | Previous List Price | Sold Price | DOM |
| 20230097397 | Sold | Pending | Feb 21 2024 12:37PM | $300,000 | 61 | ||
| 20230097397 | Pending | Active | Jan 25 2024 1:36PM | 61 | |||
| 20230097397 | Active | Pending | Jan 20 2024 7:10AM | 61 | |||
| 20230097397 | Pending | Active | Jan 10 2024 7:05AM | 61 | |||
| 20230097397 | Active | Nov 15 2023 4:05PM | $320,000 | 61 |
Learn More About This Listing
Contact Customer Care
Mon-Fri 9am-9pm Sat/Sun 9am-7pm
248-304-6700
Listing Broker

Listing Courtesy of
Kw Metro
(248) 288-3500
Office Address 423 S Washington Ave
THE ACCURACY OF ALL INFORMATION, REGARDLESS OF SOURCE, IS NOT GUARANTEED OR WARRANTED. ALL INFORMATION SHOULD BE INDEPENDENTLY VERIFIED.
Listings last updated: . Some properties that appear for sale on this web site may subsequently have been sold and may no longer be available.
Our Michigan real estate agents can answer all of your questions about 30268 Berghway Trail, Warren MI 48092. Real Estate One, Max Broock Realtors, and J&J Realtors are part of the Real Estate One Family of Companies and dominate the Warren, Michigan real estate market. To sell or buy a home in Warren, Michigan, contact our real estate agents as we know the Warren, Michigan real estate market better than anyone with over 100 years of experience in Warren, Michigan real estate for sale.
The data relating to real estate for sale on this web site appears in part from the IDX programs of our Multiple Listing Services. Real Estate listings held by brokerage firms other than Real Estate One includes the name and address of the listing broker where available.
IDX information is provided exclusively for consumers personal, non-commercial use and may not be used for any purpose other than to identify prospective properties consumers may be interested in purchasing.
 IDX provided courtesy of Realcomp II Ltd. via Real Estate One and Realcomp II Ltd, © 2024 Realcomp II Ltd. Shareholders
IDX provided courtesy of Realcomp II Ltd. via Real Estate One and Realcomp II Ltd, © 2024 Realcomp II Ltd. Shareholders
