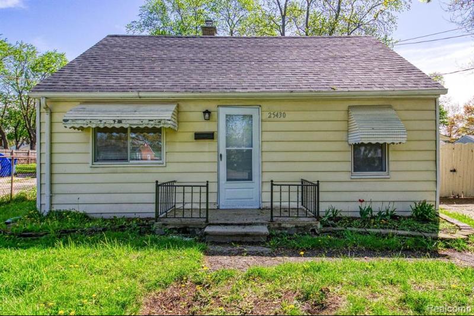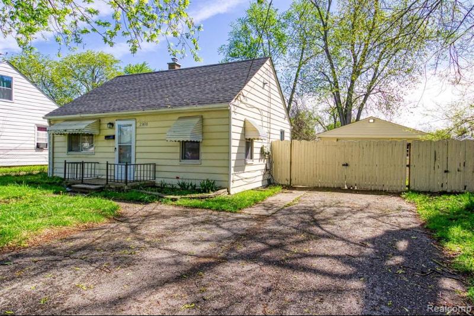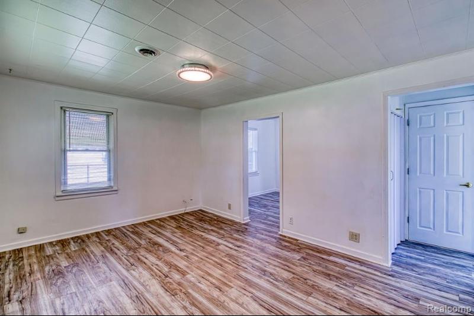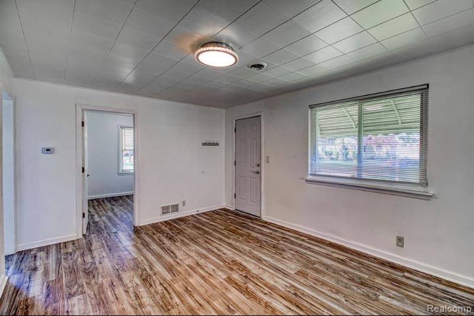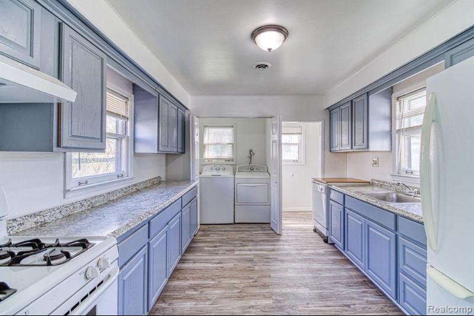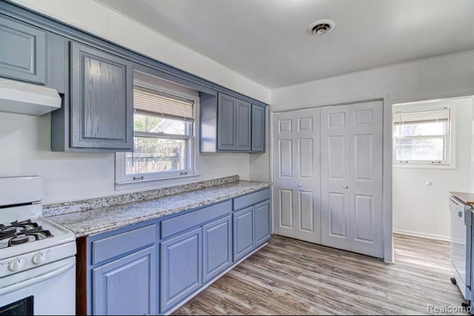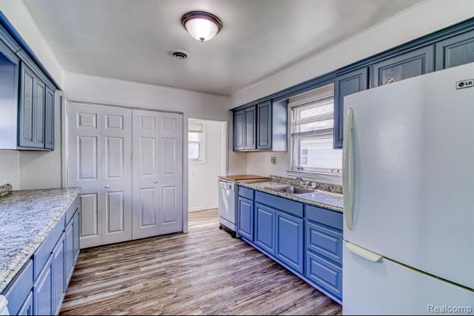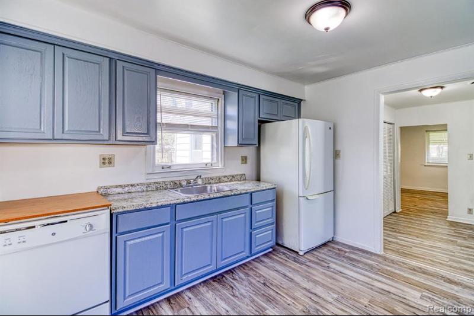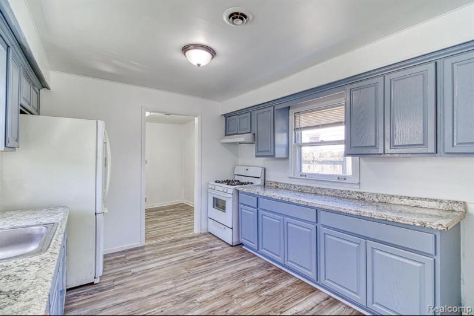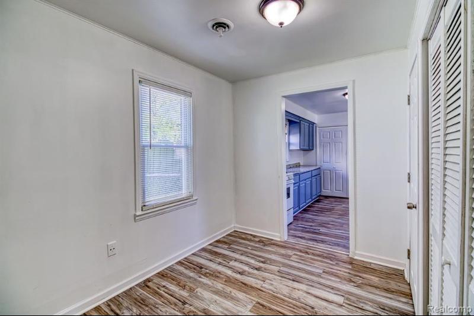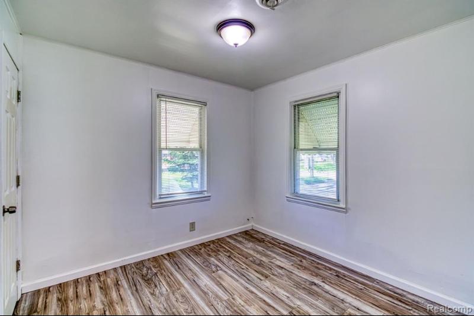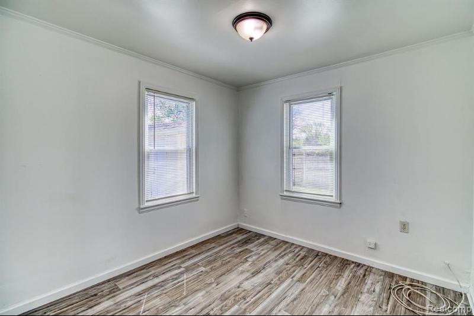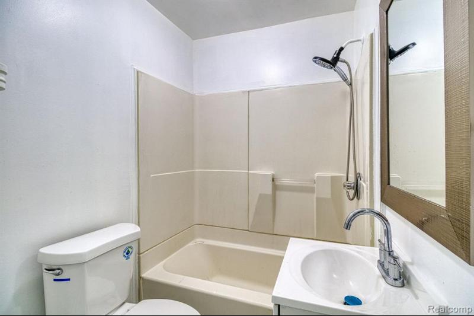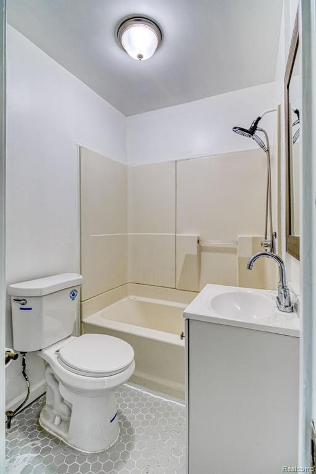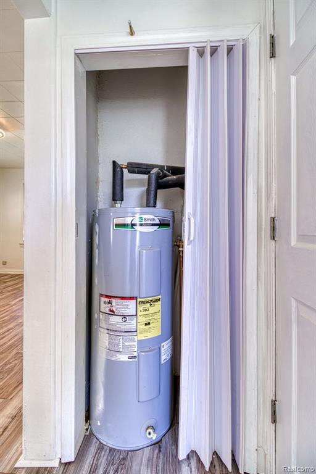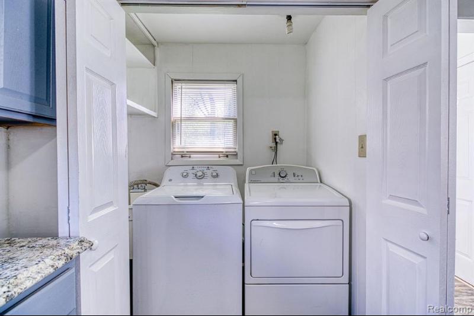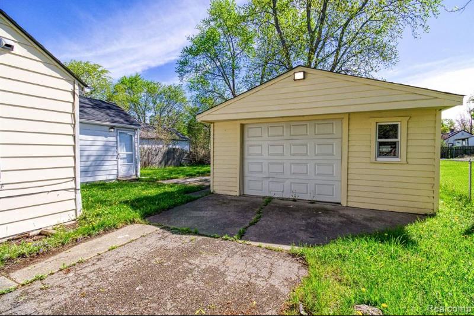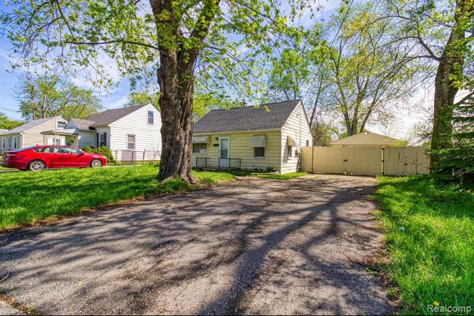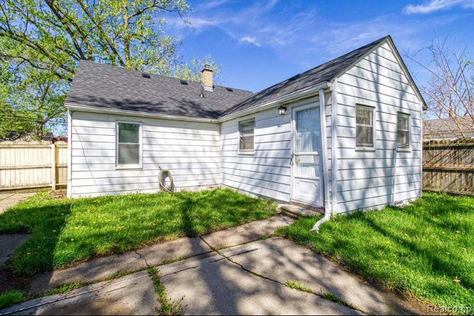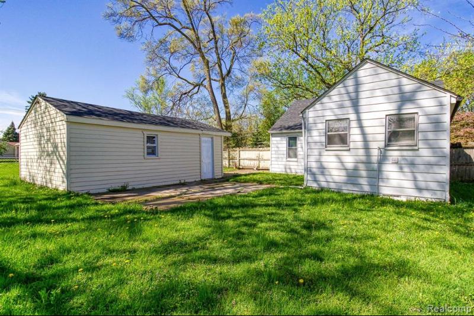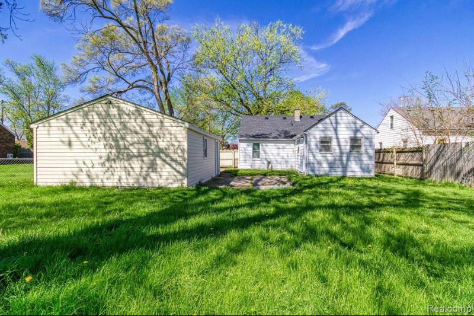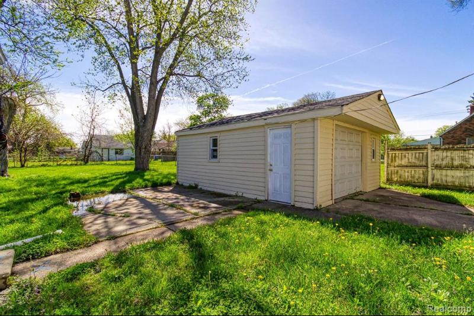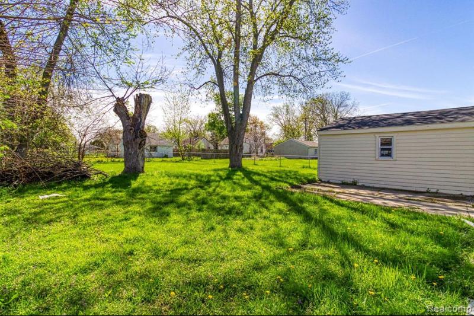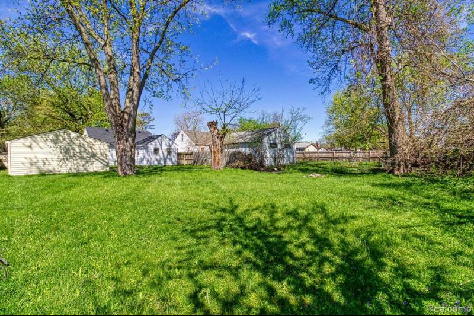$119,500
Calculate Payment
- 2 Bedrooms
- 1 Full Bath
- 775 SqFt
- MLS# 20230076504
- Photos
- Map
- Satellite
Property Information
- Status
- Active
- Address
- 25430 Eureka Drive
- City
- Warren
- Zip
- 48091
- County
- Macomb
- Township
- Warren
- Possession
- At Close
- Property Type
- Residential
- Listing Date
- 09/08/2023
- Subdivision
- S/P Kiefer Land Co # 01
- Total Finished SqFt
- 775
- Above Grade SqFt
- 775
- Garage
- 1.0
- Garage Desc.
- Detached
- Water
- Public (Municipal)
- Sewer
- Public Sewer (Sewer-Sanitary)
- Year Built
- 1941
- Architecture
- 1 Story
- Home Style
- Ranch
Taxes
- Summer Taxes
- $1,315
- Winter Taxes
- $32
Rooms and Land
- Kitchen
- 10.00X12.00 1st Floor
- Bath2
- 6.00X6.00 1st Floor
- Laundry
- 4.00X8.00 1st Floor
- Dining
- 8.00X10.00 1st Floor
- Living
- 11.00X15.00 1st Floor
- Bedroom2
- 9.00X10.00 1st Floor
- Bedroom3
- 9.00X12.00 1st Floor
- Heating
- Forced Air, Natural Gas
- Acreage
- 0.21
- Lot Dimensions
- 56.00 x 166.00
- Appliances
- Disposal, Exhaust Fan, Free-Standing Gas Oven, Free-Standing Refrigerator, Portable Dishwasher, Washer
Features
- Exterior Materials
- Aluminum
- Exterior Features
- Fenced
Mortgage Calculator
Get Pre-Approved
- Property History
| MLS Number | New Status | Previous Status | Activity Date | New List Price | Previous List Price | Sold Price | DOM |
| 20230076504 | Active | Withdrawn | May 2 2024 8:36PM | $119,500 | $117,500 | 94 | |
| 20230076504 | Withdrawn | Active | Mar 25 2024 4:36PM | 94 | |||
| 20230076504 | Active | Withdrawn | Mar 7 2024 2:36PM | $117,500 | $119,500 | 94 | |
| 20230076504 | Withdrawn | Active | Nov 8 2023 10:44AM | 94 | |||
| 20230076504 | Active | Sep 8 2023 6:36PM | $119,500 | 94 |
Learn More About This Listing
Contact Customer Care
Mon-Fri 9am-9pm Sat/Sun 9am-7pm
248-304-6700
Listing Broker

Listing Courtesy of
Utica Realty Llc
(248) 729-7777
Office Address 8243 Hall RD Ste. 205
THE ACCURACY OF ALL INFORMATION, REGARDLESS OF SOURCE, IS NOT GUARANTEED OR WARRANTED. ALL INFORMATION SHOULD BE INDEPENDENTLY VERIFIED.
Listings last updated: . Some properties that appear for sale on this web site may subsequently have been sold and may no longer be available.
Our Michigan real estate agents can answer all of your questions about 25430 Eureka Drive, Warren MI 48091. Real Estate One, Max Broock Realtors, and J&J Realtors are part of the Real Estate One Family of Companies and dominate the Warren, Michigan real estate market. To sell or buy a home in Warren, Michigan, contact our real estate agents as we know the Warren, Michigan real estate market better than anyone with over 100 years of experience in Warren, Michigan real estate for sale.
The data relating to real estate for sale on this web site appears in part from the IDX programs of our Multiple Listing Services. Real Estate listings held by brokerage firms other than Real Estate One includes the name and address of the listing broker where available.
IDX information is provided exclusively for consumers personal, non-commercial use and may not be used for any purpose other than to identify prospective properties consumers may be interested in purchasing.
 IDX provided courtesy of Realcomp II Ltd. via Real Estate One and Realcomp II Ltd, © 2024 Realcomp II Ltd. Shareholders
IDX provided courtesy of Realcomp II Ltd. via Real Estate One and Realcomp II Ltd, © 2024 Realcomp II Ltd. Shareholders
