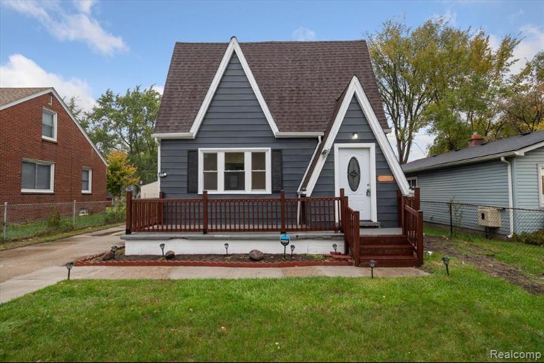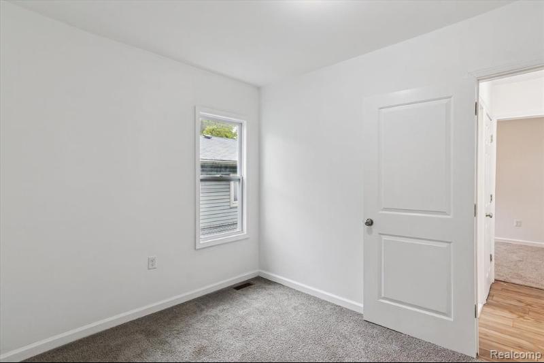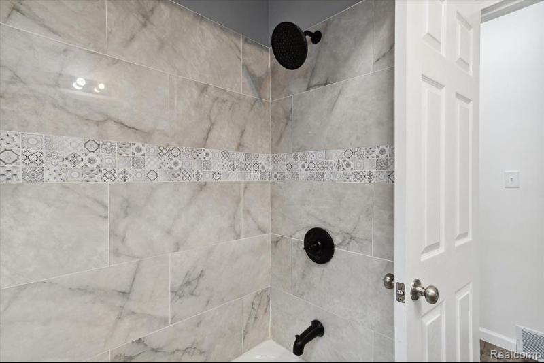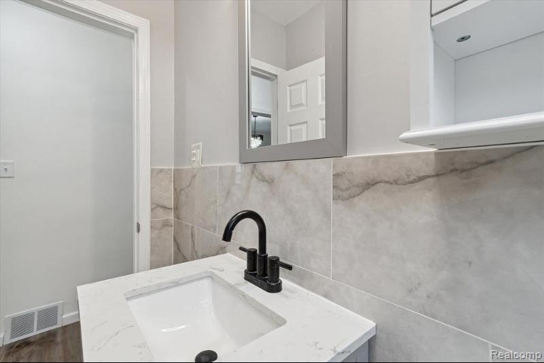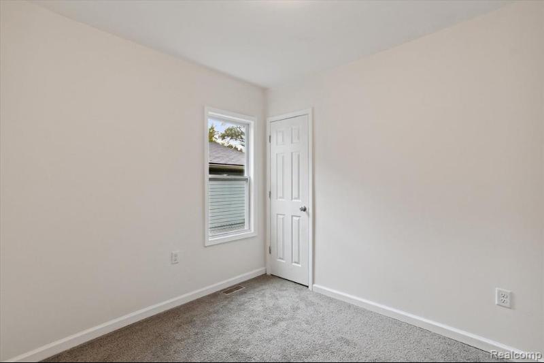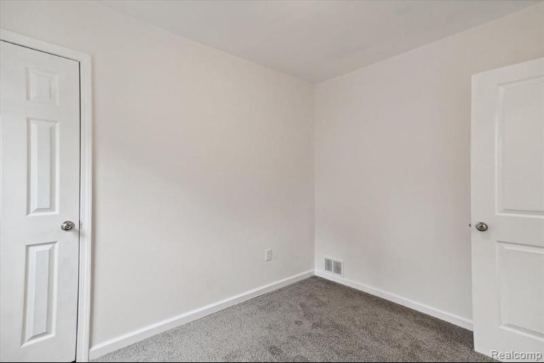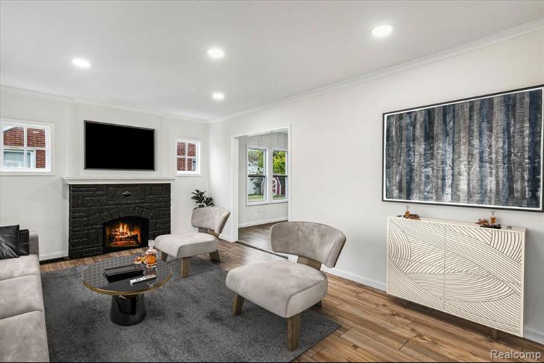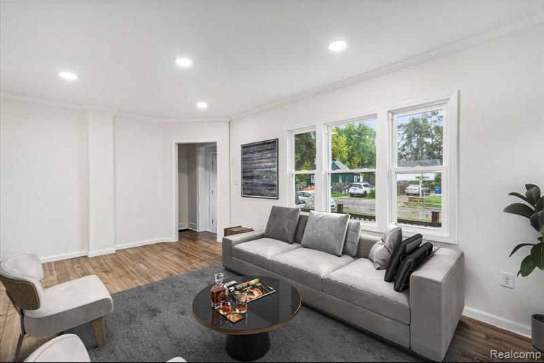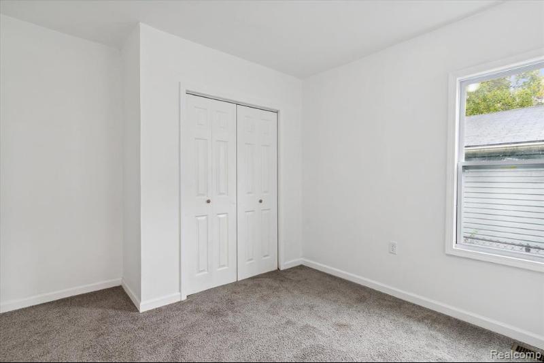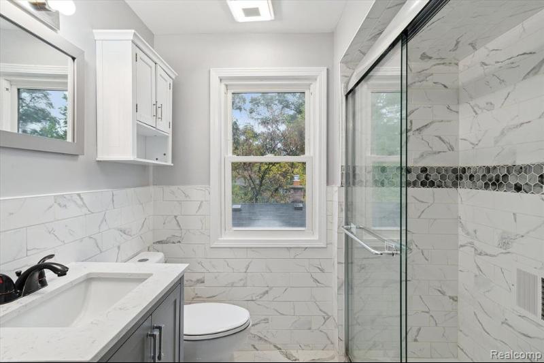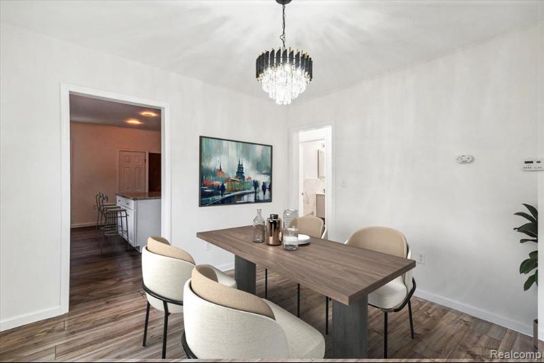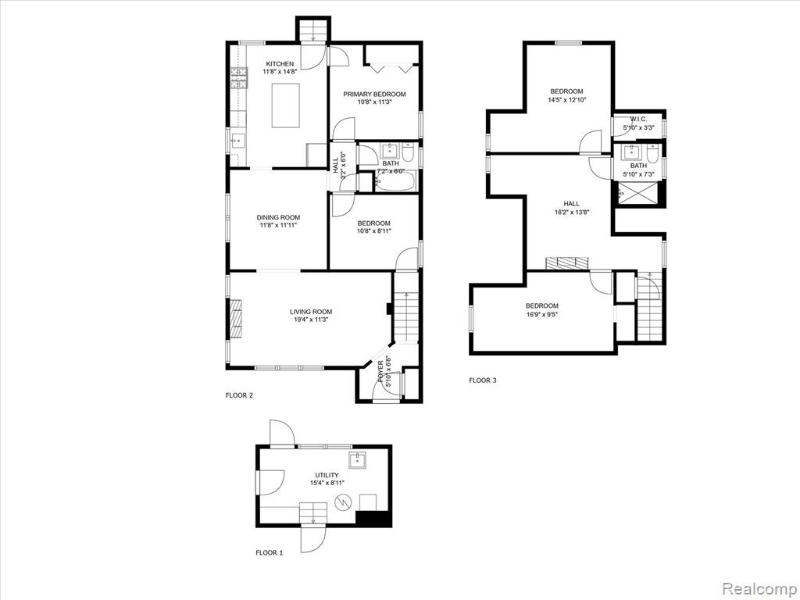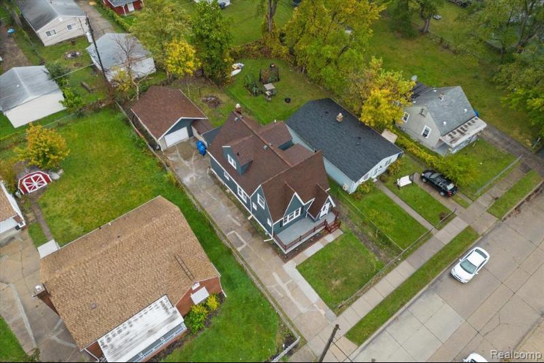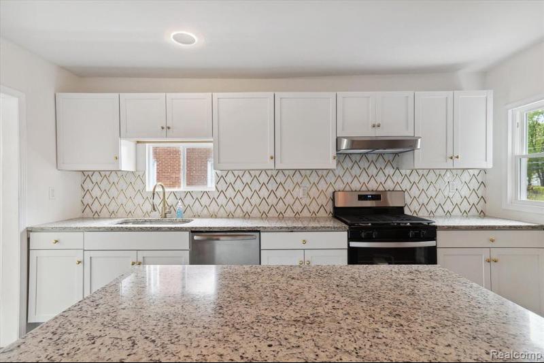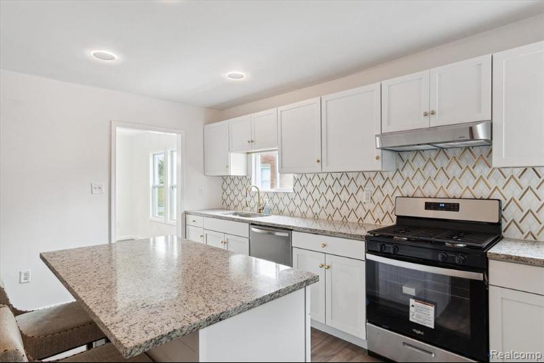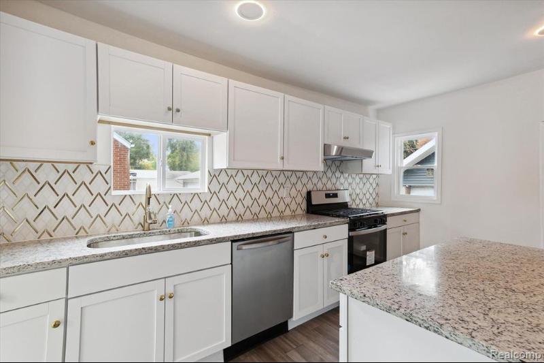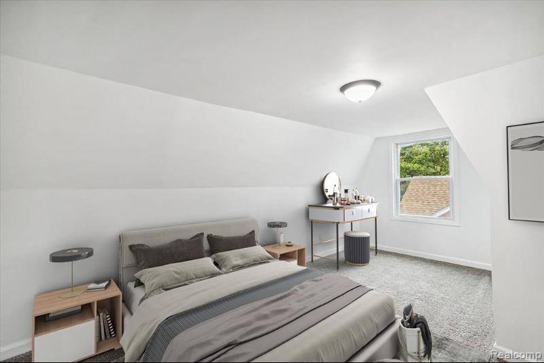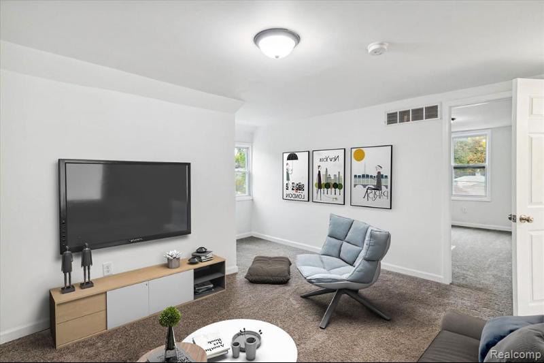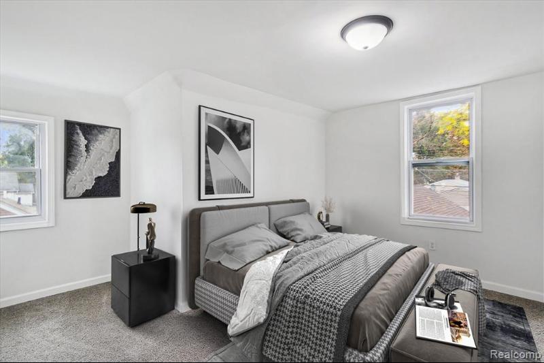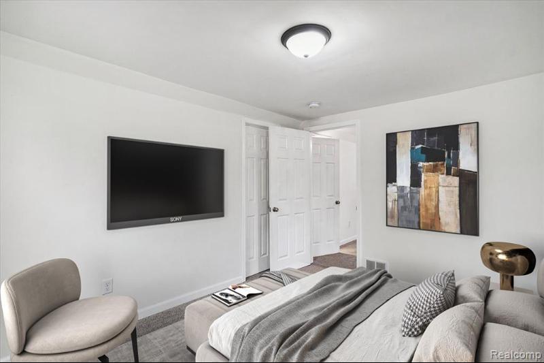For Sale Active
11441 Fisher Avenue Map / directions
Warren, MI Learn More About Warren
48089 Market info
$209,999
Calculate Payment
- 4 Bedrooms
- 2 Full Bath
- 1,700 SqFt
- MLS# 20230096608
- Photos
- Map
- Satellite
Property Information
- Status
- Active
- Address
- 11441 Fisher Avenue
- City
- Warren
- Zip
- 48089
- County
- Macomb
- Township
- Warren
- Possession
- Close Plus 6-15
- Property Type
- Residential
- Listing Date
- 11/11/2023
- Subdivision
- Abbott & Beymer'S Mac Pk
- Total Finished SqFt
- 1,700
- Above Grade SqFt
- 1,700
- Garage
- 2.0
- Garage Desc.
- Attached
- Water
- Public (Municipal)
- Sewer
- Public Sewer (Sewer-Sanitary)
- Year Built
- 1957
- Architecture
- 2 Story
- Home Style
- Bungalow
Taxes
- Summer Taxes
- $3,338
- Winter Taxes
- $26
Rooms and Land
- Bath2
- 0X0 2nd Floor
- Bedroom2
- 11.00X10.00 1st Floor
- Bath3
- 0X0 1st Floor
- Bedroom3
- 9.00X11.00 1st Floor
- Bedroom4
- 12.00X14.00 2nd Floor
- Laundry
- 8.00X15.00 1st Floor
- Bedroom - Primary
- 10.00X16.00 2nd Floor
- Dining
- 11.00X11.00 1st Floor
- Kitchen
- 14.00X11.00 1st Floor
- Living
- 11.00X19.00 1st Floor
- Family
- 13.00X16.00 2nd Floor
- Cooling
- Central Air
- Heating
- Forced Air, Natural Gas
- Acreage
- 0.13
- Lot Dimensions
- 45.00 x 130.00
- Appliances
- Dishwasher, Free-Standing Gas Range, Free-Standing Refrigerator
Features
- Interior Features
- High Spd Internet Avail
- Exterior Materials
- Aluminum
- Exterior Features
- Fenced
Mortgage Calculator
Get Pre-Approved
- Market Statistics
- Property History
- Schools Information
- Local Business
| MLS Number | New Status | Previous Status | Activity Date | New List Price | Previous List Price | Sold Price | DOM |
| 20230096608 | Active | Pending | Apr 27 2024 9:36AM | 152 | |||
| 20230096608 | Pending | Active | Apr 17 2024 9:36AM | 152 | |||
| 20230096608 | Active | Pending | Apr 1 2024 4:36PM | 152 | |||
| 20230096608 | Pending | Active | Mar 26 2024 2:13AM | 152 | |||
| 20230096608 | Mar 17 2024 8:36AM | $209,999 | $220,900 | 152 | |||
| 20230096608 | Jan 15 2024 3:36PM | $220,900 | $224,999 | 152 | |||
| 20230096608 | Jan 7 2024 12:36PM | $224,999 | $229,999 | 152 | |||
| 20230096608 | Active | Nov 11 2023 5:38PM | $229,999 | 152 |
Learn More About This Listing
Contact Customer Care
Mon-Fri 9am-9pm Sat/Sun 9am-7pm
248-304-6700
Listing Broker

Listing Courtesy of
Modern Way Realty Llc
(734) 219-5615
Office Address 4108 Allen Ct
THE ACCURACY OF ALL INFORMATION, REGARDLESS OF SOURCE, IS NOT GUARANTEED OR WARRANTED. ALL INFORMATION SHOULD BE INDEPENDENTLY VERIFIED.
Listings last updated: . Some properties that appear for sale on this web site may subsequently have been sold and may no longer be available.
Our Michigan real estate agents can answer all of your questions about 11441 Fisher Avenue, Warren MI 48089. Real Estate One, Max Broock Realtors, and J&J Realtors are part of the Real Estate One Family of Companies and dominate the Warren, Michigan real estate market. To sell or buy a home in Warren, Michigan, contact our real estate agents as we know the Warren, Michigan real estate market better than anyone with over 100 years of experience in Warren, Michigan real estate for sale.
The data relating to real estate for sale on this web site appears in part from the IDX programs of our Multiple Listing Services. Real Estate listings held by brokerage firms other than Real Estate One includes the name and address of the listing broker where available.
IDX information is provided exclusively for consumers personal, non-commercial use and may not be used for any purpose other than to identify prospective properties consumers may be interested in purchasing.
 IDX provided courtesy of Realcomp II Ltd. via Real Estate One and Realcomp II Ltd, © 2024 Realcomp II Ltd. Shareholders
IDX provided courtesy of Realcomp II Ltd. via Real Estate One and Realcomp II Ltd, © 2024 Realcomp II Ltd. Shareholders
