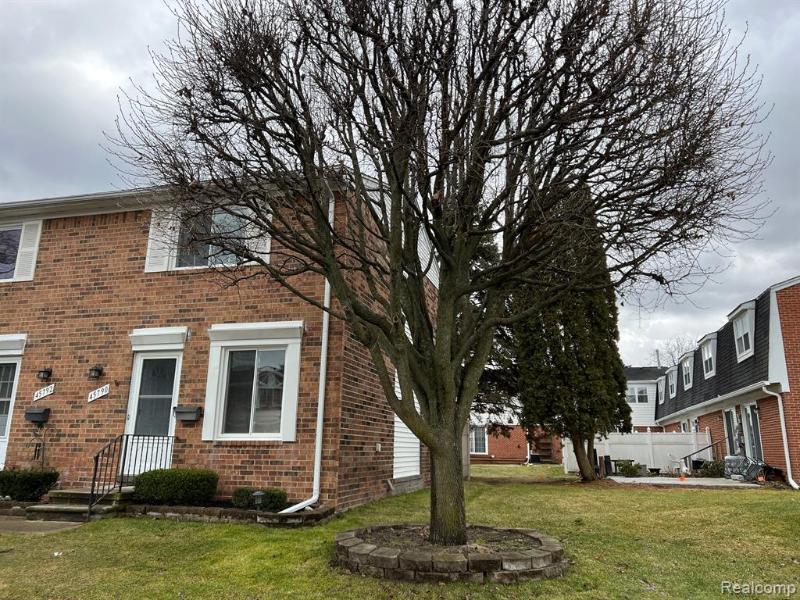$78,000
Calculate Payment
- 2 Bedrooms
- 1 Full Bath
- 1 Half Bath
- 1,350 SqFt
- MLS# 20230013698
- Photos
- Map
- Satellite
Property Information
- Status
- Sold
- Address
- 45790 Kensington St E
- City
- Utica
- Zip
- 48317
- County
- Macomb
- Township
- Utica
- Possession
- Negotiable
- Property Type
- Condominium
- Listing Date
- 02/26/2023
- Total Finished SqFt
- 1,350
- Lower Sq Ft
- 400
- Above Grade SqFt
- 950
- Garage Desc.
- 1 Assigned Space
- Water
- Public (Municipal)
- Sewer
- Public Sewer (Sewer-Sanitary)
- Year Built
- 1972
- Architecture
- 2 Story
- Home Style
- Townhouse
Taxes
- Association Fee
- $533
Rooms and Land
- Bedroom - Primary
- 11.00X14.00 2nd Floor
- Bedroom2
- 11.00X11.00 2nd Floor
- Bath2
- 5.00X8.00 2nd Floor
- Laundry
- 10.00X10.00 Lower Floor
- Living
- 11.00X14.00 1st Floor
- Kitchen
- 6.00X8.00 1st Floor
- Family
- 11.00X15.00 Lower Floor
- Dining
- 8.00X10.00 1st Floor
- Lavatory2
- 0X0 1st Floor
- Basement
- Partially Finished
- Cooling
- Ceiling Fan(s), Central Air
- Heating
- Forced Air, Natural Gas
- Appliances
- Dishwasher, Disposal, Dryer, Free-Standing Gas Range, Free-Standing Refrigerator, Microwave, Washer
Features
- Exterior Materials
- Brick, Vinyl
Mortgage Calculator
- Property History
- Schools Information
- Local Business
| MLS Number | New Status | Previous Status | Activity Date | New List Price | Previous List Price | Sold Price | DOM |
| 20230013698 | Sold | Pending | Apr 5 2023 2:15AM | $78,000 | 5 | ||
| 20230013698 | Pending | Contingency | Mar 25 2023 10:05PM | 5 | |||
| 20230013698 | Contingency | Active | Mar 3 2023 12:06PM | 5 | |||
| 20230013698 | Active | Feb 26 2023 1:36PM | $85,000 | 5 |
Learn More About This Listing
Contact Customer Care
Mon-Fri 9am-9pm Sat/Sun 9am-7pm
248-304-6700
Listing Broker

Listing Courtesy of
Michigan Power Brokers Llc
(248) 229-4523
Office Address 667 E Big Beaver # 106
THE ACCURACY OF ALL INFORMATION, REGARDLESS OF SOURCE, IS NOT GUARANTEED OR WARRANTED. ALL INFORMATION SHOULD BE INDEPENDENTLY VERIFIED.
Listings last updated: . Some properties that appear for sale on this web site may subsequently have been sold and may no longer be available.
Our Michigan real estate agents can answer all of your questions about 45790 Kensington St E, Utica MI 48317. Real Estate One, Max Broock Realtors, and J&J Realtors are part of the Real Estate One Family of Companies and dominate the Utica, Michigan real estate market. To sell or buy a home in Utica, Michigan, contact our real estate agents as we know the Utica, Michigan real estate market better than anyone with over 100 years of experience in Utica, Michigan real estate for sale.
The data relating to real estate for sale on this web site appears in part from the IDX programs of our Multiple Listing Services. Real Estate listings held by brokerage firms other than Real Estate One includes the name and address of the listing broker where available.
IDX information is provided exclusively for consumers personal, non-commercial use and may not be used for any purpose other than to identify prospective properties consumers may be interested in purchasing.
 IDX provided courtesy of Realcomp II Ltd. via Real Estate One and Realcomp II Ltd, © 2024 Realcomp II Ltd. Shareholders
IDX provided courtesy of Realcomp II Ltd. via Real Estate One and Realcomp II Ltd, © 2024 Realcomp II Ltd. Shareholders
