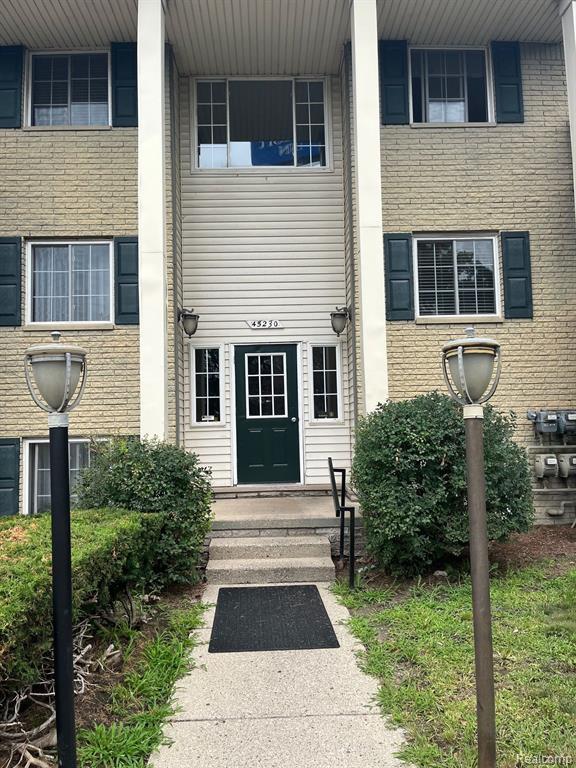$120,000
Calculate Payment
- 2 Bedrooms
- 1 Full Bath
- 1 Half Bath
- 921 SqFt
- MLS# 20230062741
- Photos
- Map
- Satellite
Property Information
- Status
- Sold
- Address
- 45230 Keding Street 302
- City
- Utica
- Zip
- 48317
- County
- Macomb
- Township
- Utica
- Possession
- Negotiable
- Property Type
- Condominium
- Listing Date
- 07/28/2023
- Subdivision
- Tuscan Plaza Condo #997
- Total Finished SqFt
- 921
- Above Grade SqFt
- 921
- Garage
- 1.0
- Garage Desc.
- Carport, Detached
- Water
- Public (Municipal)
- Sewer
- Public Sewer (Sewer-Sanitary)
- Year Built
- 1973
- Architecture
- 1 Story Up
- Home Style
- Ranch
Taxes
- Summer Taxes
- $1,494
- Winter Taxes
- $380
- Association Fee
- $275
Rooms and Land
- Living
- 11.00X16.00 1st Floor
- Kitchen
- 8.00X8.00 1st Floor
- Dining
- 8.00X8.00 1st Floor
- Lavatory2
- 4.00X4.00 1st Floor
- Bath - Dual Entry Full
- 8.00X5.00 1st Floor
- Bedroom2
- 11.00X9.00 1st Floor
- Bedroom - Primary
- 14.00X12.00 1st Floor
- Laundry
- 3.00X3.00 1st Floor
- Cooling
- Central Air
- Heating
- Forced Air, Natural Gas
- Appliances
- Dishwasher, Disposal, Exhaust Fan, Free-Standing Gas Oven, Free-Standing Refrigerator, Washer/Dryer Stacked
Features
- Exterior Materials
- Brick, Vinyl
- Exterior Features
- Grounds Maintenance, Pool – Community, Pool - Inground
Mortgage Calculator
- Property History
- Schools Information
- Local Business
| MLS Number | New Status | Previous Status | Activity Date | New List Price | Previous List Price | Sold Price | DOM |
| 20230062741 | Sold | Pending | Sep 14 2023 1:37PM | $120,000 | 12 | ||
| 20230062741 | Pending | Active | Aug 9 2023 11:09AM | 12 | |||
| 20230062741 | Active | Jul 28 2023 10:36PM | $125,000 | 12 | |||
| 20221071085 | Sold | Pending | Jan 24 2023 8:36PM | $102,500 | 20 | ||
| 20221071085 | Pending | Active | Jan 23 2023 8:36PM | 20 | |||
| 20221071085 | Active | Pending | Jan 13 2023 1:05PM | 20 | |||
| 20221071085 | Pending | Active | Jan 10 2023 8:05PM | 20 | |||
| 20221071085 | Jan 3 2023 10:36PM | $109,995 | $110,000 | 20 | |||
| 20221071085 | Active | Dec 31 2022 10:05AM | $110,000 | 20 |
Learn More About This Listing
Contact Customer Care
Mon-Fri 9am-9pm Sat/Sun 9am-7pm
248-304-6700
Listing Broker

Listing Courtesy of
Mark Lamphier Realty Inc
(248) 620-9333
Office Address 53 Robertson Ct
THE ACCURACY OF ALL INFORMATION, REGARDLESS OF SOURCE, IS NOT GUARANTEED OR WARRANTED. ALL INFORMATION SHOULD BE INDEPENDENTLY VERIFIED.
Listings last updated: . Some properties that appear for sale on this web site may subsequently have been sold and may no longer be available.
Our Michigan real estate agents can answer all of your questions about 45230 Keding Street 302, Utica MI 48317. Real Estate One, Max Broock Realtors, and J&J Realtors are part of the Real Estate One Family of Companies and dominate the Utica, Michigan real estate market. To sell or buy a home in Utica, Michigan, contact our real estate agents as we know the Utica, Michigan real estate market better than anyone with over 100 years of experience in Utica, Michigan real estate for sale.
The data relating to real estate for sale on this web site appears in part from the IDX programs of our Multiple Listing Services. Real Estate listings held by brokerage firms other than Real Estate One includes the name and address of the listing broker where available.
IDX information is provided exclusively for consumers personal, non-commercial use and may not be used for any purpose other than to identify prospective properties consumers may be interested in purchasing.
 IDX provided courtesy of Realcomp II Ltd. via Real Estate One and Realcomp II Ltd, © 2024 Realcomp II Ltd. Shareholders
IDX provided courtesy of Realcomp II Ltd. via Real Estate One and Realcomp II Ltd, © 2024 Realcomp II Ltd. Shareholders
