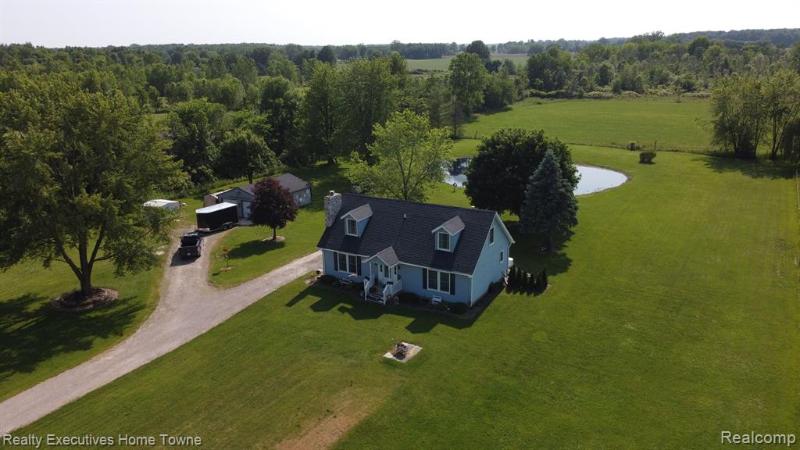$320,000
Calculate Payment
- 4 Bedrooms
- 2 Full Bath
- 1,890 SqFt
- MLS# 20230048826
- Photos
- Map
- Satellite
Property Information
- Status
- Sold
- Address
- 79595 Cryderman Road
- City
- Richmond
- Zip
- 48062
- County
- Macomb
- Township
- Richmond Twp
- Possession
- Close Plus 31-6
- Property Type
- Residential
- Listing Date
- 06/19/2023
- Total Finished SqFt
- 1,890
- Above Grade SqFt
- 1,890
- Garage
- 2.0
- Garage Desc.
- Detached
- Waterfront Desc
- Pond
- Water
- Well (Existing)
- Sewer
- Septic Tank (Existing)
- Year Built
- 1991
- Architecture
- 2 Story
- Home Style
- Modular Home
Taxes
- Summer Taxes
- $2,124
- Winter Taxes
- $1,170
Rooms and Land
- Breakfast
- 9.00X13.00 1st Floor
- Kitchen
- 12.00X13.00 1st Floor
- Laundry
- 10.00X5.00 1st Floor
- Bedroom2
- 11.00X10.00 1st Floor
- Bath2
- 9.00X6.00 2nd Floor
- Bath - Primary
- 13.00X5.00 1st Floor
- Bedroom - Primary
- 13.00X13.00 1st Floor
- Living
- 21.00X13.00 1st Floor
- Basement
- Interior Entry (Interior Access), Unfinished
- Cooling
- Ceiling Fan(s), Central Air, Window Unit(s)
- Heating
- Forced Air, LP Gas/Propane
- Acreage
- 4.1
- Lot Dimensions
- 393x435x396x436
- Appliances
- Dishwasher, Dryer, Free-Standing Gas Oven, Free-Standing Refrigerator, Washer
Features
- Fireplace Desc.
- Living Room, Other
- Interior Features
- 100 Amp Service, Carbon Monoxide Alarm(s), Water Softener (rented)
- Exterior Materials
- Vinyl
- Exterior Features
- Chimney Cap(s)
Mortgage Calculator
- Property History
- Schools Information
- Local Business
| MLS Number | New Status | Previous Status | Activity Date | New List Price | Previous List Price | Sold Price | DOM |
| 20230048826 | Sold | Pending | Aug 2 2023 2:37PM | $320,000 | 13 | ||
| 20230048826 | Pending | Active | Jul 2 2023 8:05AM | 13 | |||
| 20230048826 | Active | Jun 19 2023 2:15AM | $320,000 | 13 |
Learn More About This Listing
Contact Customer Care
Mon-Fri 9am-9pm Sat/Sun 9am-7pm
248-304-6700
Listing Broker

Listing Courtesy of
Realty Executives Home Towne
(810) 982-1400
Office Address 3543 Pine Grove Ave
THE ACCURACY OF ALL INFORMATION, REGARDLESS OF SOURCE, IS NOT GUARANTEED OR WARRANTED. ALL INFORMATION SHOULD BE INDEPENDENTLY VERIFIED.
Listings last updated: . Some properties that appear for sale on this web site may subsequently have been sold and may no longer be available.
Our Michigan real estate agents can answer all of your questions about 79595 Cryderman Road, Richmond MI 48062. Real Estate One, Max Broock Realtors, and J&J Realtors are part of the Real Estate One Family of Companies and dominate the Richmond, Michigan real estate market. To sell or buy a home in Richmond, Michigan, contact our real estate agents as we know the Richmond, Michigan real estate market better than anyone with over 100 years of experience in Richmond, Michigan real estate for sale.
The data relating to real estate for sale on this web site appears in part from the IDX programs of our Multiple Listing Services. Real Estate listings held by brokerage firms other than Real Estate One includes the name and address of the listing broker where available.
IDX information is provided exclusively for consumers personal, non-commercial use and may not be used for any purpose other than to identify prospective properties consumers may be interested in purchasing.
 IDX provided courtesy of Realcomp II Ltd. via Real Estate One and Realcomp II Ltd, © 2024 Realcomp II Ltd. Shareholders
IDX provided courtesy of Realcomp II Ltd. via Real Estate One and Realcomp II Ltd, © 2024 Realcomp II Ltd. Shareholders
