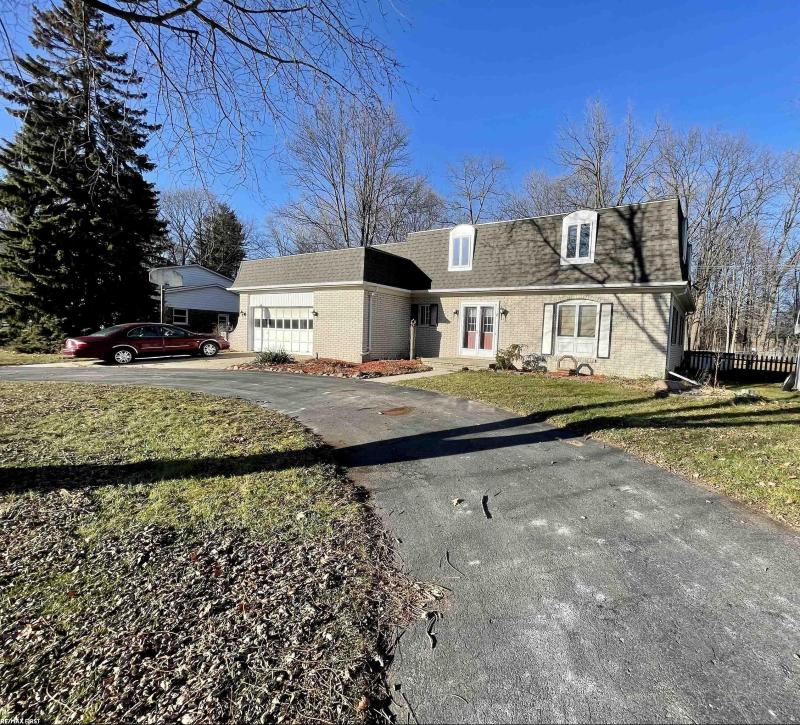- 4 Bedrooms
- 1 Full Bath
- 1 Half Bath
- 2,028 SqFt
- MLS# 50102762
- Photos
- Map
- Satellite
Property Information
- Status
- Sold
- Address
- 35539 Richwood
- City
- Richmond
- Zip
- 48062
- County
- Macomb
- Possession
- 0
- Zoning
- Residential
- Property Type
- Single Family
- Listing Date
- 03/06/2023
- Subdivision
- n/a
- Total Finished SqFt
- 2,028
- Above Grade SqFt
- 2,028
- Garage
- 2.0
- Garage Desc.
- Attached Garage, Electric in Garage
- Water
- Public Water
- Sewer
- Public Sanitary
- Year Built
- 1973
- Home Style
- Colonial
Rooms and Land
- Bedroom2
- 13X12 2nd Floor
- MasterBedroom
- 16X12 2nd Floor
- Bedroom3
- 10X13 2nd Floor
- Bedroom4
- 10X9 2nd Floor
- Dining
- 13X12 1st Floor
- Kitchen
- 18X10 1st Floor
- Living
- 13X18 1st Floor
- Laundry
- 8X14 1st Floor
- SunRoom
- 18X12 1st Floor
- Bath1
- 9X7 2nd Floor
- Lavatory1
- 5X6 1st Floor
- Basement
- Finished
- Cooling
- Attic Fan, Ceiling Fan(s)
- Heating
- Forced Air
- Acreage
- 0.43
- Lot Dimensions
- 125x150
- Appliances
- Dishwasher, Disposal, Range/Oven, Refrigerator
Features
- Interior Features
- Ceramic Floors, Hardwood Floors
- Exterior Materials
- Brick
- Exterior Features
- Above Ground Pool, Deck, Fenced Yard, Patio, Porch
Mortgage Calculator
- Property History
- Schools Information
- Local Business
| MLS Number | New Status | Previous Status | Activity Date | New List Price | Previous List Price | Sold Price | DOM |
| 50102762 | Sold | Pending | Apr 27 2023 12:52PM | $250,000 | 15 | ||
| 50102762 | Pending | Contingency | Apr 3 2023 5:51PM | 15 | |||
| 50102762 | Contingency | Active | Mar 25 2023 8:20PM | 15 | |||
| 50102762 | Active | Mar 6 2023 3:52PM | $259,500 | 15 | |||
| 50097232 | Withdrawn | Active | Mar 6 2023 3:23PM | 91 | |||
| 50097232 | Active | Dec 6 2022 10:21AM | $269,900 | 91 |
Learn More About This Listing
Contact Customer Care
Mon-Fri 9am-9pm Sat/Sun 9am-7pm
248-304-6700
Listing Broker

Listing Courtesy of
Re/Max First
(586) 792-8000
Office Address 36594 Moravian Dr
Originating MLS: MiRealSource
Source MLS: MiRealSource
THE ACCURACY OF ALL INFORMATION, REGARDLESS OF SOURCE, IS NOT GUARANTEED OR WARRANTED. ALL INFORMATION SHOULD BE INDEPENDENTLY VERIFIED.
Listings last updated: . Some properties that appear for sale on this web site may subsequently have been sold and may no longer be available.
Our Michigan real estate agents can answer all of your questions about 35539 Richwood, Richmond MI 48062. Real Estate One, Max Broock Realtors, and J&J Realtors are part of the Real Estate One Family of Companies and dominate the Richmond, Michigan real estate market. To sell or buy a home in Richmond, Michigan, contact our real estate agents as we know the Richmond, Michigan real estate market better than anyone with over 100 years of experience in Richmond, Michigan real estate for sale.
The data relating to real estate for sale on this web site appears in part from the IDX programs of our Multiple Listing Services. Real Estate listings held by brokerage firms other than Real Estate One includes the name and address of the listing broker where available.
IDX information is provided exclusively for consumers personal, non-commercial use and may not be used for any purpose other than to identify prospective properties consumers may be interested in purchasing.
 Provided through IDX via MiRealSource. Courtesy of MiRealSource Shareholder. Copyright MiRealSource.
Provided through IDX via MiRealSource. Courtesy of MiRealSource Shareholder. Copyright MiRealSource.
The information published and disseminated by MiRealSource is communicated verbatim, without change by MiRealSource, as filed with MiRealSource it by its members. The accuracy of all information, regardless of source, is not guaranteed or warranted. All information should be independently verified.
Copyright 2024 MiRealSource. All rights reserved. The information provided hereby constitutes proprietary information of MiRealSource, Inc. and its shareholders, affiliates and licensees and may not be reproduced or transmitted in any form or by any means, electronic or mechanical, including photocopy, recording, scanning or any information storage or retrieval system, without written permission from MiRealSource, Inc.
Provided through IDX via MiRealSource, as the "Source MLS", courtesy of the Originating MLS shown on the property listing, as the Originating MLS.
The information published and disseminated by the Originating MLS is communicated verbatim, without change by the Originating MLS, as filed with it by its members. The accuracty of all information, regardless of source, is not guaranteed or warranted. All information should be independently verified.
Copyright 2024 MiRealSource. All rights reserved. The information provided hereby constitutes proprietary information of MiRealSource, Inc. and its shareholders, affiliates and licensees and may not be reproduced or transmitted in any form or by any means, electronic or mechanical, including photocopy, recording, scanning or information storage and retrieval system, without written permission from MiRealSource, Inc.
