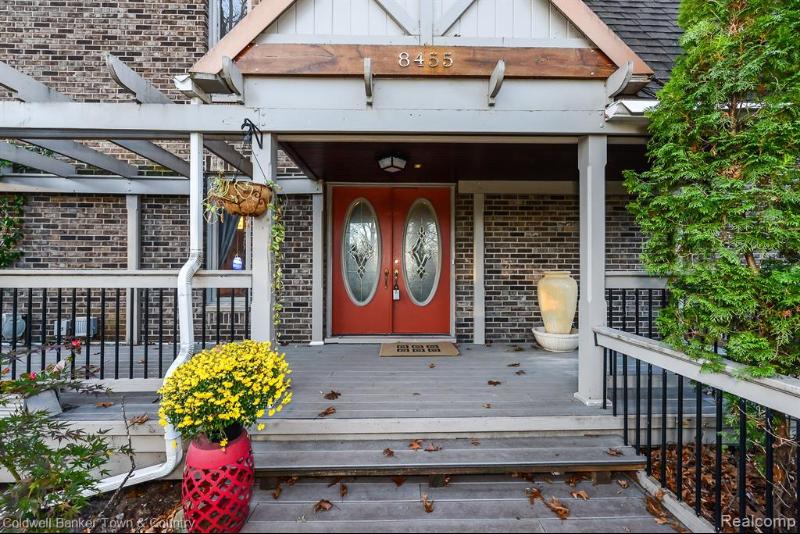$450,000
Calculate Payment
- 4 Bedrooms
- 3 Full Bath
- 1 Half Bath
- 4,912 SqFt
- MLS# 20230014398
- Photos
- Map
- Satellite
Property Information
- Status
- Sold
- Address
- 8455 Climbing Way
- City
- Pinckney
- Zip
- 48169
- County
- Livingston
- Township
- Hamburg Twp
- Possession
- Negotiable
- Property Type
- Residential
- Listing Date
- 03/01/2023
- Subdivision
- Winans Woods Site Condo
- Total Finished SqFt
- 4,912
- Lower Finished SqFt
- 1,720
- Above Grade SqFt
- 3,192
- Garage
- 4.0
- Garage Desc.
- Detached, Door Opener, Electricity, Side Entrance, Tandem
- Water
- Well (Existing)
- Sewer
- Public Sewer (Sewer-Sanitary)
- Year Built
- 1971
- Architecture
- 2 Story
- Home Style
- Contemporary
Taxes
- Summer Taxes
- $1,031
- Winter Taxes
- $2,021
- Association Fee
- $984
Rooms and Land
- Bath2
- 9.00X5.00 Lower Floor
- Dining
- 18.00X16.00 1st Floor
- Bedroom - Primary
- 15.00X26.00 2nd Floor
- Bedroom2
- 12.00X12.00 2nd Floor
- Library (Study)
- 13.00X18.00 Lower Floor
- Lavatory2
- 7.00X4.00 1st Floor
- Laundry
- 11.00X8.00 Lower Floor
- Kitchen
- 15.00X14.00 1st Floor
- Family
- 11.00X24.00 1st Floor
- Breakfast
- 15.00X11.00 1st Floor
- Bedroom3
- 12.00X12.00 2nd Floor
- Bedroom4
- 13.00X16.00 2nd Floor
- Bath - Primary
- 12.00X9.00 2nd Floor
- Bath3
- 10.00X8.00 2nd Floor
- Flex Room
- 11.00X10.00 Lower Floor
- Living
- 26.00X14.00 1st Floor
- Kitchen - 2nd
- 10.00X11.00 Lower Floor
- Media Room (Home Theater)
- 11.00X15.00 Lower Floor
- Other
- 13.00X15.00 Lower Floor
- Family Room-1
- 13.00X21.00 Lower Floor
- Basement
- Finished, Walkout Access
- Cooling
- Attic Fan, Ceiling Fan(s), Central Air
- Heating
- Forced Air, Natural Gas
- Acreage
- 0.97
- Lot Dimensions
- 193 x 185.00
- Appliances
- Bar Fridge, Built-In Gas Range, Dishwasher, Double Oven, Dryer, Free-Standing Refrigerator, Microwave, Range Hood, Stainless Steel Appliance(s), Vented Exhaust Fan, Washer
Features
- Fireplace Desc.
- Double Sided, Family Room, Living Room
- Interior Features
- High Spd Internet Avail, Jetted Tub, Programmable Thermostat
- Exterior Materials
- Brick
Mortgage Calculator
- Property History
- Schools Information
- Local Business
| MLS Number | New Status | Previous Status | Activity Date | New List Price | Previous List Price | Sold Price | DOM |
| 20230014398 | Sold | Pending | Apr 25 2023 1:15PM | $450,000 | 19 | ||
| 20230014398 | Pending | Active | Mar 20 2023 7:36PM | 19 | |||
| 20230014398 | Active | Coming Soon | Mar 3 2023 2:15AM | 19 | |||
| 20230014398 | Coming Soon | Mar 1 2023 12:38PM | $499,900 | 19 | |||
| 20221056975 | Expired | Withdrawn | Feb 11 2023 2:15AM | 67 | |||
| 20221056975 | Withdrawn | Active | Jan 16 2023 3:43PM | 67 | |||
| 20221056975 | Active | Nov 10 2022 10:49AM | $499,900 | 67 | |||
| 2220034809 | Expired | Active | Sep 1 2022 2:17AM | 113 | |||
| 2220034809 | Aug 12 2022 3:15PM | $539,000 | $545,000 | 113 | |||
| 2220034809 | Jun 29 2022 1:35PM | $545,000 | $550,000 | 113 | |||
| 2220034809 | Active | May 10 2022 11:27AM | $550,000 | 113 | |||
| 2220019373 | Withdrawn | Active | May 10 2022 10:40AM | 45 | |||
| 2220019373 | Apr 22 2022 6:06PM | $575,000 | $598,500 | 45 | |||
| 2220019373 | Apr 7 2022 8:07AM | $598,500 | $630,000 | 45 | |||
| 2220019373 | Active | Withdrawn | Mar 27 2022 7:07PM | 45 | |||
| 2220019373 | Withdrawn | Active | Mar 25 2022 9:09AM | 45 | |||
| 2220019373 | Active | Coming Soon | Mar 24 2022 9:07AM | 45 | |||
| 2220019373 | Coming Soon | Mar 24 2022 8:38AM | $630,000 | 45 |
Learn More About This Listing
Contact Customer Care
Mon-Fri 9am-9pm Sat/Sun 9am-7pm
248-304-6700
Listing Broker

Listing Courtesy of
Coldwell Banker Town & Country
(810) 227-1111
Office Address 822 E Grand River
THE ACCURACY OF ALL INFORMATION, REGARDLESS OF SOURCE, IS NOT GUARANTEED OR WARRANTED. ALL INFORMATION SHOULD BE INDEPENDENTLY VERIFIED.
Listings last updated: . Some properties that appear for sale on this web site may subsequently have been sold and may no longer be available.
Our Michigan real estate agents can answer all of your questions about 8455 Climbing Way, Pinckney MI 48169. Real Estate One, Max Broock Realtors, and J&J Realtors are part of the Real Estate One Family of Companies and dominate the Pinckney, Michigan real estate market. To sell or buy a home in Pinckney, Michigan, contact our real estate agents as we know the Pinckney, Michigan real estate market better than anyone with over 100 years of experience in Pinckney, Michigan real estate for sale.
The data relating to real estate for sale on this web site appears in part from the IDX programs of our Multiple Listing Services. Real Estate listings held by brokerage firms other than Real Estate One includes the name and address of the listing broker where available.
IDX information is provided exclusively for consumers personal, non-commercial use and may not be used for any purpose other than to identify prospective properties consumers may be interested in purchasing.
 IDX provided courtesy of Realcomp II Ltd. via Real Estate One and Realcomp II Ltd, © 2024 Realcomp II Ltd. Shareholders
IDX provided courtesy of Realcomp II Ltd. via Real Estate One and Realcomp II Ltd, © 2024 Realcomp II Ltd. Shareholders
