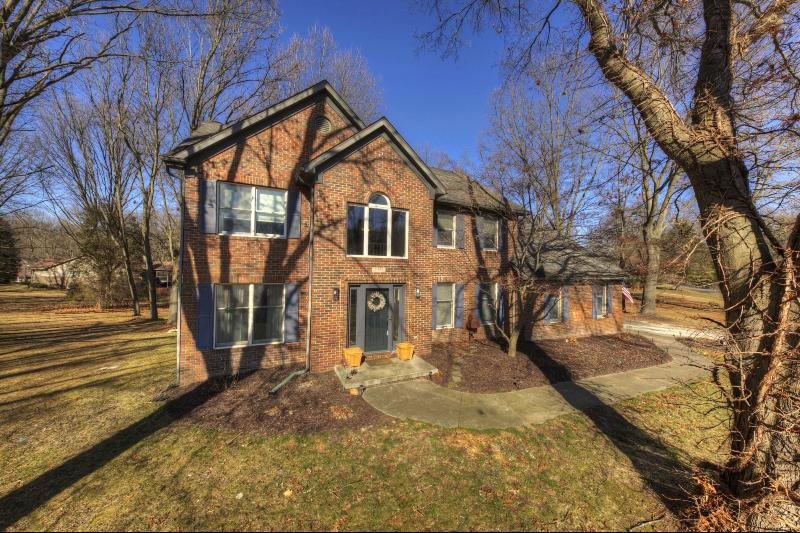- 4 Bedrooms
- 2 Full Bath
- 1 Half Bath
- 3,117 SqFt
- MLS# 24004905
- Photos
- Map
- Satellite
Property Information
- Status
- Sold
- Address
- 2391 Sunny Ridge Drive
- City
- Pinckney
- Zip
- 48169
- County
- Livingston
- Township
- Hamburg Twp
- Possession
- Negotiable
- Property Type
- Single Family Residence
- Total Finished SqFt
- 3,117
- Above Grade SqFt
- 2,038
- Garage
- 2.0
- Garage Desc.
- Attached, Concrete, Driveway, Paved
- Water
- Well
- Sewer
- Septic System
- Year Built
- 1992
- Home Style
- Colonial
- Parking Desc.
- Attached, Concrete, Driveway, Paved
Taxes
- Taxes
- $4,517
Rooms and Land
- DiningArea
- 1st Floor
- DiningRoom
- 1st Floor
- Kitchen
- 1st Floor
- LivingRoom
- 1st Floor
- GreatRoom
- 1st Floor
- PrimaryBedroom
- 2nd Floor
- Bedroom2
- 2nd Floor
- Bedroom3
- 2nd Floor
- Bedroom4
- 2nd Floor
- 1st Floor Master
- Yes
- Basement
- Full, Walk Out
- Cooling
- Central Air
- Heating
- Forced Air, Natural Gas
- Acreage
- 0.69
- Lot Dimensions
- 120 X 240 X 135 X 238
- Appliances
- Built-In Gas Oven, Dishwasher, Disposal, Microwave, Oven, Range, Refrigerator
Features
- Fireplace Desc.
- Family, Living, Wood Burning
- Features
- Ceiling Fans, Eat-in Kitchen, Garage Door Opener, Gas/Wood Stove, Humidifier, Iron Water FIlter, Kitchen Island, Pantry, Water Softener/Owned, Whirlpool Tub
- Exterior Materials
- Brick, Vinyl Siding
- Exterior Features
- Deck(s), Patio
Mortgage Calculator
- Property History
- Schools Information
- Local Business
| MLS Number | New Status | Previous Status | Activity Date | New List Price | Previous List Price | Sold Price | DOM |
| 24004905 | Sold | Pending | Mar 8 2024 10:03PM | $459,999 | 21 | ||
| 24004905 | Pending | Active | Feb 16 2024 9:02PM | 21 | |||
| 24004905 | Feb 7 2024 6:02PM | $459,999 | $465,000 | 21 | |||
| 24004905 | Active | Coming Soon | Jan 28 2024 8:01PM | 21 | |||
| 24004905 | Coming Soon | Jan 26 2024 8:33PM | $465,000 | 21 | |||
| 3249283 | Sold | Pending | Aug 14 2017 10:11AM | $299,900 | 37 | ||
| 3249283 | Pending | Contingency | Aug 14 2017 9:41AM | 37 | |||
| 3249283 | Contingency | Active | Jul 8 2017 9:40PM | 37 | |||
| 3249283 | Jun 20 2017 10:43AM | $299,900 | $315,000 | 37 | |||
| 3249283 | Active | Jun 1 2017 12:50PM | $315,000 | 37 |
Learn More About This Listing
Contact Customer Care
Mon-Fri 9am-9pm Sat/Sun 9am-7pm
248-304-6700
Listing Broker

Listing Courtesy of
Added by AgentStrategy
Listing Agent Ryan Collen
THE ACCURACY OF ALL INFORMATION, REGARDLESS OF SOURCE, IS NOT GUARANTEED OR WARRANTED. ALL INFORMATION SHOULD BE INDEPENDENTLY VERIFIED.
Listings last updated: . Some properties that appear for sale on this web site may subsequently have been sold and may no longer be available.
Our Michigan real estate agents can answer all of your questions about 2391 Sunny Ridge Drive, Pinckney MI 48169. Real Estate One, Max Broock Realtors, and J&J Realtors are part of the Real Estate One Family of Companies and dominate the Pinckney, Michigan real estate market. To sell or buy a home in Pinckney, Michigan, contact our real estate agents as we know the Pinckney, Michigan real estate market better than anyone with over 100 years of experience in Pinckney, Michigan real estate for sale.
The data relating to real estate for sale on this web site appears in part from the IDX programs of our Multiple Listing Services. Real Estate listings held by brokerage firms other than Real Estate One includes the name and address of the listing broker where available.
IDX information is provided exclusively for consumers personal, non-commercial use and may not be used for any purpose other than to identify prospective properties consumers may be interested in purchasing.
 All information deemed materially reliable but not guaranteed. Interested parties are encouraged to verify all information. Copyright© 2024 MichRIC LLC, All rights reserved.
All information deemed materially reliable but not guaranteed. Interested parties are encouraged to verify all information. Copyright© 2024 MichRIC LLC, All rights reserved.
