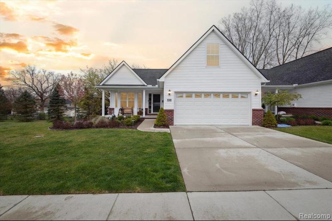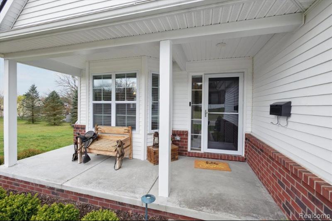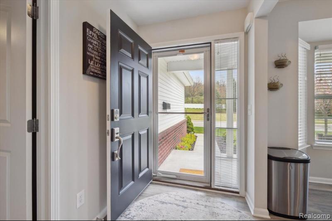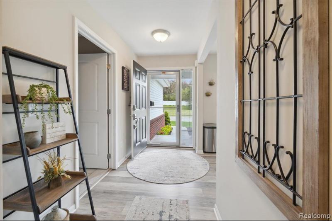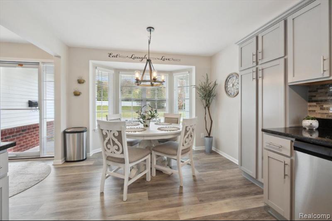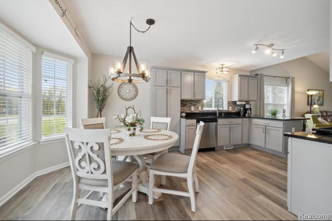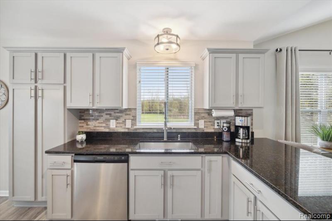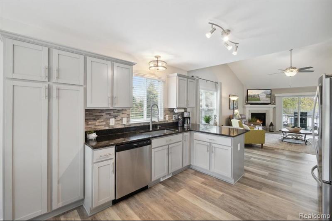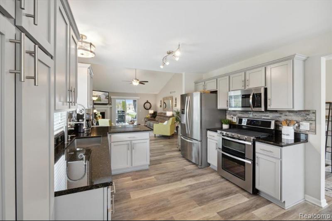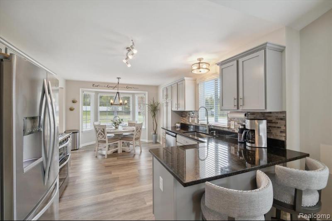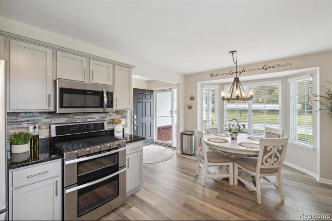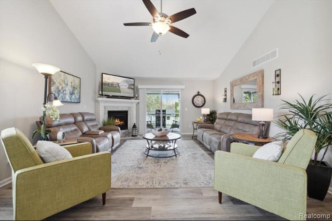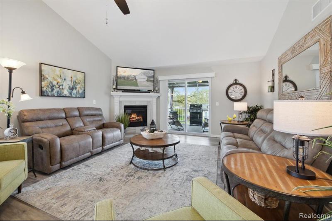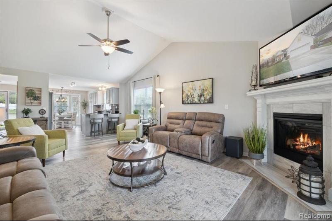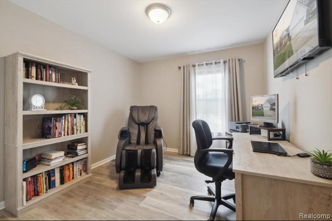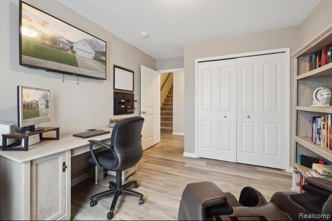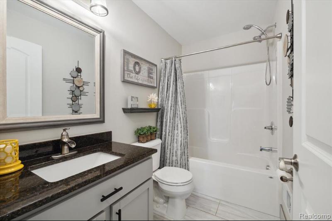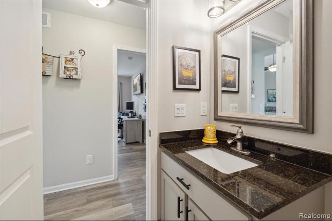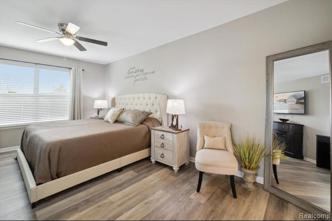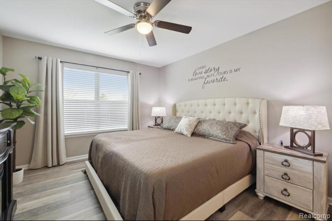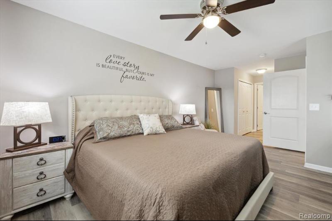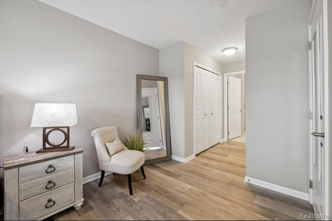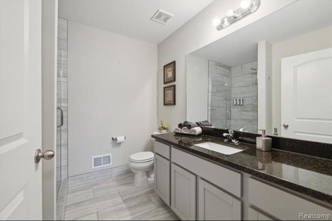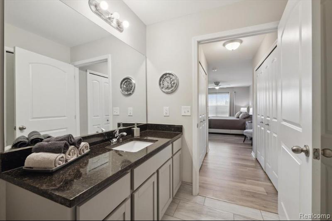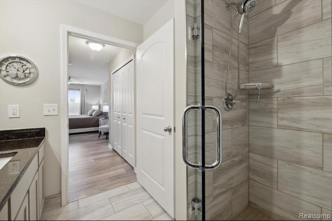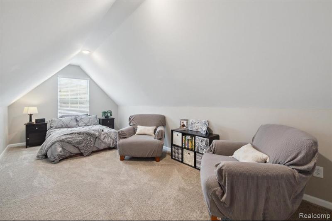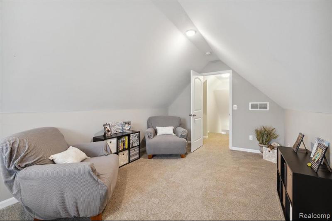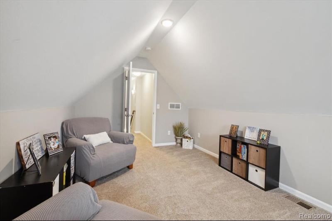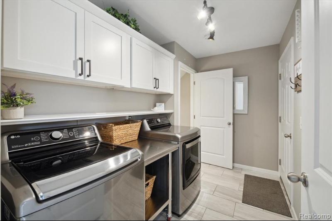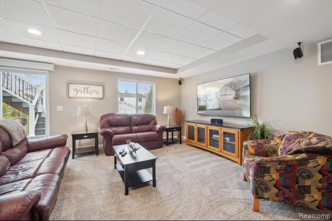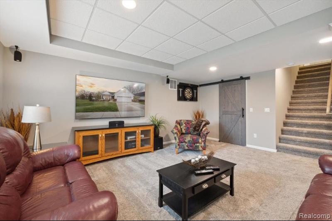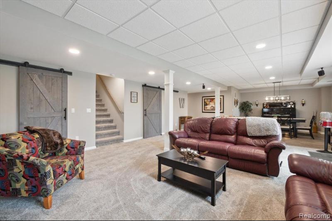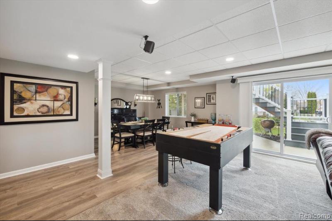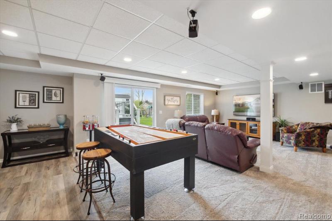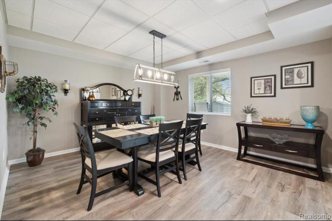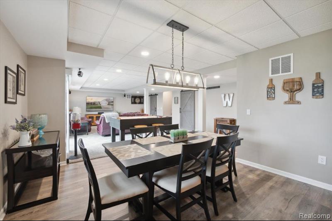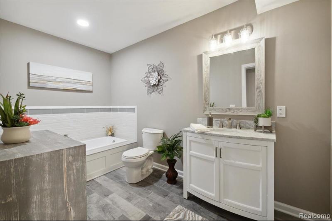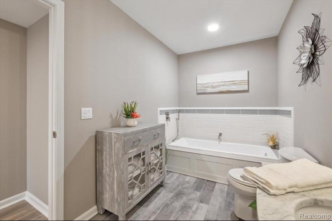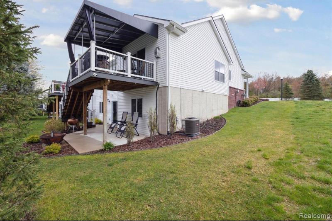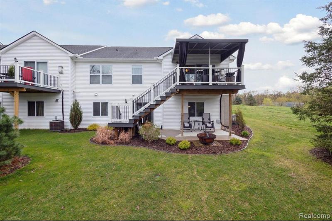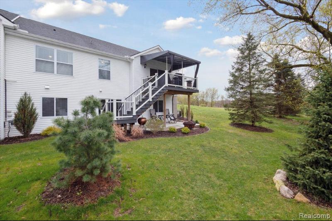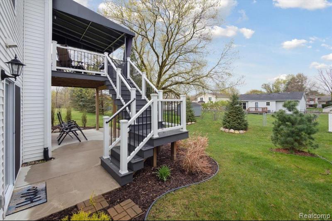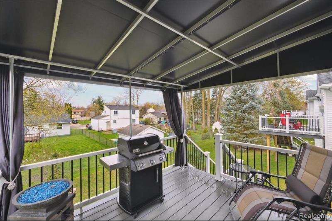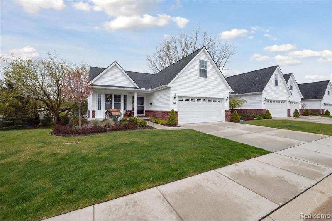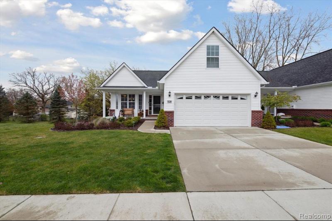- 3 Bedrooms
- 3 Full Bath
- 2,540 SqFt
- MLS# 20240027196
Property Information
- Status
- Pending
- Address
- 820 Nelsons Ridge Drive
- City
- Howell
- Zip
- 48843
- County
- Livingston
- Township
- Howell
- Possession
- Negotiable
- Price Reduction
- ($19,900) on 05/08/2024
- Property Type
- Condominium
- Listing Date
- 04/22/2024
- Total Finished SqFt
- 2,540
- Lower Sq Ft
- 804
- Above Grade SqFt
- 1,736
- Garage
- 2.0
- Garage Desc.
- Attached, Direct Access, Door Opener, Electricity
- Water
- Public (Municipal), Water at Street
- Sewer
- Public Sewer (Sewer-Sanitary)
- Year Built
- 2019
- Architecture
- 1 1/2 Story
- Home Style
- End Unit, Ranch
Taxes
- Summer Taxes
- $3,977
- Winter Taxes
- $700
- Association Fee
- $225
Rooms and Land
- Bath2
- 12.00X7.00 Lower Floor
- Bedroom2
- 12.00X17.00 2nd Floor
- Bedroom - Primary
- 17.00X12.00 1st Floor
- Kitchen
- 11.00X14.00 1st Floor
- Laundry
- 8.00X9.00 1st Floor
- Bath - Primary
- 8.00X10.00 1st Floor
- Bedroom3
- 13.00X12.00 1st Floor
- GreatRoom
- 23.00X15.00 1st Floor
- Other
- 8.00X15.00 Lower Floor
- Other2
- 19.00X30.00 Lower Floor
- Family
- 35.00X19.00 Lower Floor
- Basement
- Finished, Walkout Access
- Cooling
- Central Air
- Heating
- Forced Air, Natural Gas
- Appliances
- Dishwasher, Disposal, Microwave, Stainless Steel Appliance(s)
Features
- Fireplace Desc.
- Gas, Great Room
- Interior Features
- 100 Amp Service, Cable Available, Carbon Monoxide Alarm(s), Circuit Breakers, Smoke Alarm
- Exterior Materials
- Vinyl
- Exterior Features
- Awning/Overhang(s)
Mortgage Calculator
Get Pre-Approved
- Property History
| MLS Number | New Status | Previous Status | Activity Date | New List Price | Previous List Price | Sold Price | DOM |
| 20240027196 | Pending | Active | May 11 2024 3:10PM | 19 | |||
| 20240027196 | May 8 2024 10:36AM | $350,000 | $369,900 | 19 | |||
| 20240027196 | Active | Apr 26 2024 2:36PM | $369,900 | 19 |
Learn More About This Listing
Contact Customer Care
Mon-Fri 9am-9pm Sat/Sun 9am-7pm
248-304-6700
Listing Broker

Listing Courtesy of
Kw Realty Livingston
(810) 227-5500
Office Address 8491 W Grand River Ave Ste 100
THE ACCURACY OF ALL INFORMATION, REGARDLESS OF SOURCE, IS NOT GUARANTEED OR WARRANTED. ALL INFORMATION SHOULD BE INDEPENDENTLY VERIFIED.
Listings last updated: . Some properties that appear for sale on this web site may subsequently have been sold and may no longer be available.
Our Michigan real estate agents can answer all of your questions about 820 Nelsons Ridge Drive, Howell MI 48843. Real Estate One, Max Broock Realtors, and J&J Realtors are part of the Real Estate One Family of Companies and dominate the Howell, Michigan real estate market. To sell or buy a home in Howell, Michigan, contact our real estate agents as we know the Howell, Michigan real estate market better than anyone with over 100 years of experience in Howell, Michigan real estate for sale.
The data relating to real estate for sale on this web site appears in part from the IDX programs of our Multiple Listing Services. Real Estate listings held by brokerage firms other than Real Estate One includes the name and address of the listing broker where available.
IDX information is provided exclusively for consumers personal, non-commercial use and may not be used for any purpose other than to identify prospective properties consumers may be interested in purchasing.
 IDX provided courtesy of Realcomp II Ltd. via Real Estate One and Realcomp II Ltd, © 2024 Realcomp II Ltd. Shareholders
IDX provided courtesy of Realcomp II Ltd. via Real Estate One and Realcomp II Ltd, © 2024 Realcomp II Ltd. Shareholders
