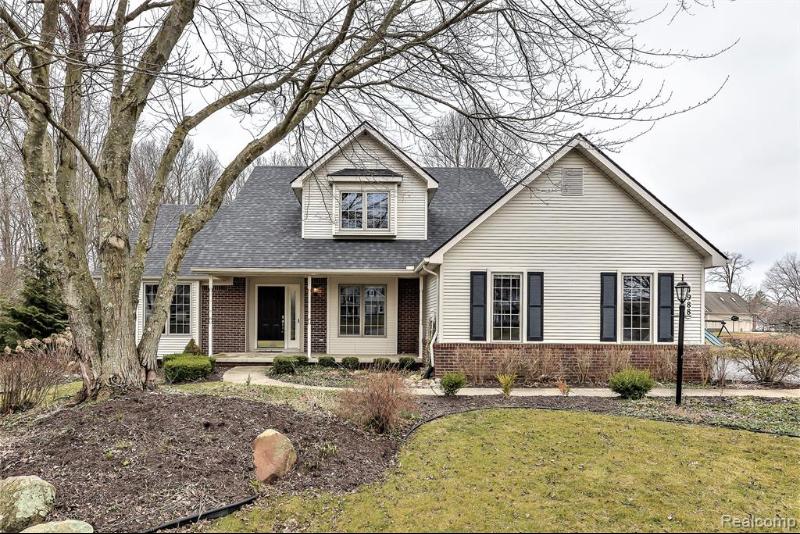$465,000
Calculate Payment
- 3 Bedrooms
- 3 Full Bath
- 1 Half Bath
- 3,022 SqFt
- MLS# 20240004382
- Photos
- Map
- Satellite
Property Information
- Status
- Sold
- Address
- 4988 Oak Bluff
- City
- Howell
- Zip
- 48843
- County
- Livingston
- Township
- Genoa Twp
- Possession
- At Close
- Property Type
- Residential
- Listing Date
- 03/08/2024
- Subdivision
- North Shore Village Condo
- Total Finished SqFt
- 3,022
- Lower Finished SqFt
- 1,063
- Above Grade SqFt
- 1,959
- Garage
- 2.0
- Garage Desc.
- Attached
- Waterfront Desc
- Swim Association, Water Access
- Body of Water
- Crooked
- Water
- Public (Municipal)
- Sewer
- Public Sewer (Sewer-Sanitary)
- Year Built
- 1996
- Architecture
- 2 Story
- Home Style
- Cape Cod
Taxes
- Summer Taxes
- $1,820
- Winter Taxes
- $917
- Association Fee
- $500
Rooms and Land
- Breakfast
- 15.00X12.00 1st Floor
- Living
- 20.00X15.00 1st Floor
- Bath - Primary
- 8.00X11.00 1st Floor
- Bedroom - Primary
- 16.00X15.00 1st Floor
- Bath2
- 7.00X8.00 2nd Floor
- Bedroom2
- 13.00X11.00 2nd Floor
- Bedroom3
- 13.00X12.00 2nd Floor
- Lavatory2
- 6.00X11.00 1st Floor
- Kitchen
- 14.00X11.00 1st Floor
- Dining
- 12.00X13.00 1st Floor
- Laundry
- 6.00X8.00 1st Floor
- Basement
- Partially Finished
- Heating
- Forced Air, Natural Gas
- Acreage
- 0.38
- Lot Dimensions
- 73x149x131x187
- Appliances
- Built-In Gas Range, Dishwasher, Dryer, Free-Standing Refrigerator, Microwave, Washer
Features
- Fireplace Desc.
- Kitchen, Living Room
- Exterior Materials
- Brick, Vinyl
- Exterior Features
- Club House, Gutter Guard System
Mortgage Calculator
- Property History
- Schools Information
- Local Business
| MLS Number | New Status | Previous Status | Activity Date | New List Price | Previous List Price | Sold Price | DOM |
| 20240004382 | Sold | Pending | Apr 25 2024 12:37PM | $465,000 | 10 | ||
| 20240004382 | Pending | Contingency | Apr 25 2024 12:14PM | 10 | |||
| 20240004382 | Contingency | Active | Mar 18 2024 10:36AM | 10 | |||
| 20240004382 | Active | Mar 8 2024 11:36AM | $445,000 | 10 |
Learn More About This Listing
Contact Customer Care
Mon-Fri 9am-9pm Sat/Sun 9am-7pm
248-304-6700
Listing Broker

Listing Courtesy of
Golden Drake Realty
(734) 478-5730
Office Address 7910 Ann Arbor St.
THE ACCURACY OF ALL INFORMATION, REGARDLESS OF SOURCE, IS NOT GUARANTEED OR WARRANTED. ALL INFORMATION SHOULD BE INDEPENDENTLY VERIFIED.
Listings last updated: . Some properties that appear for sale on this web site may subsequently have been sold and may no longer be available.
Our Michigan real estate agents can answer all of your questions about 4988 Oak Bluff, Howell MI 48843. Real Estate One, Max Broock Realtors, and J&J Realtors are part of the Real Estate One Family of Companies and dominate the Howell, Michigan real estate market. To sell or buy a home in Howell, Michigan, contact our real estate agents as we know the Howell, Michigan real estate market better than anyone with over 100 years of experience in Howell, Michigan real estate for sale.
The data relating to real estate for sale on this web site appears in part from the IDX programs of our Multiple Listing Services. Real Estate listings held by brokerage firms other than Real Estate One includes the name and address of the listing broker where available.
IDX information is provided exclusively for consumers personal, non-commercial use and may not be used for any purpose other than to identify prospective properties consumers may be interested in purchasing.
 IDX provided courtesy of Realcomp II Ltd. via Real Estate One and Realcomp II Ltd, © 2024 Realcomp II Ltd. Shareholders
IDX provided courtesy of Realcomp II Ltd. via Real Estate One and Realcomp II Ltd, © 2024 Realcomp II Ltd. Shareholders
