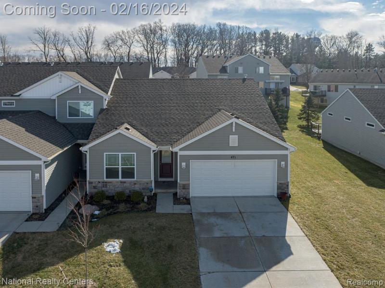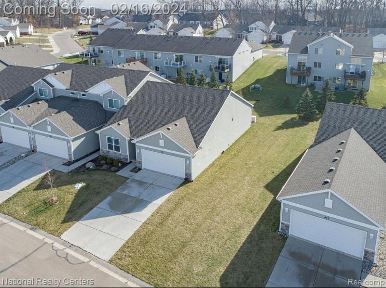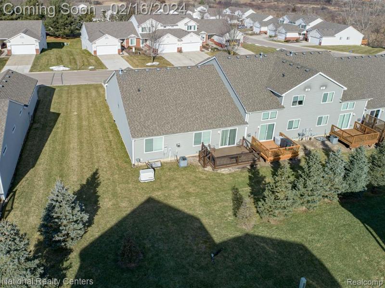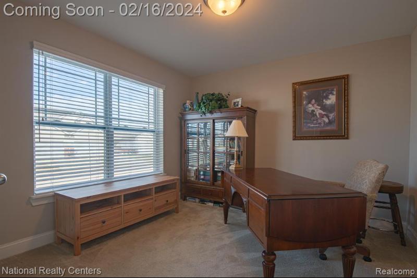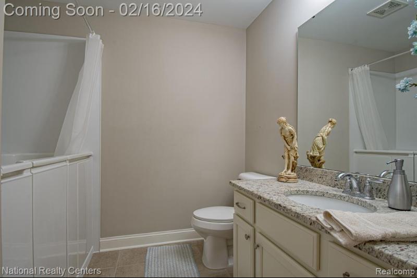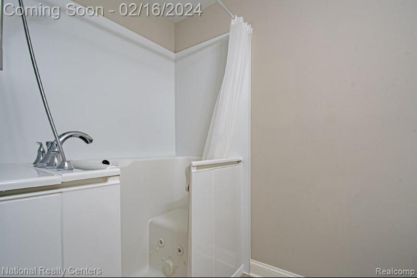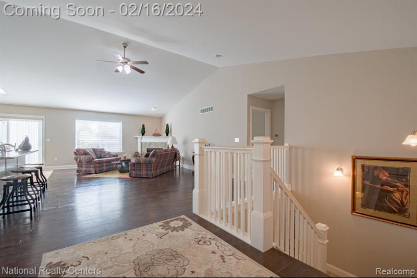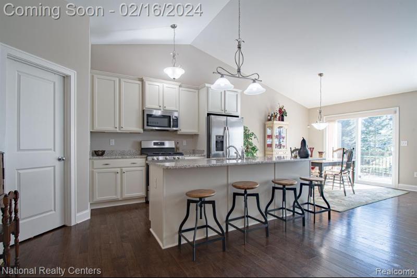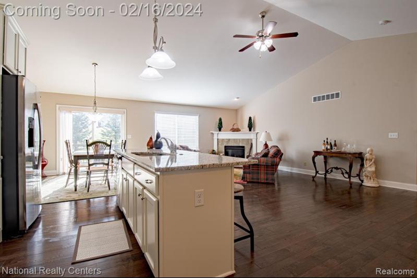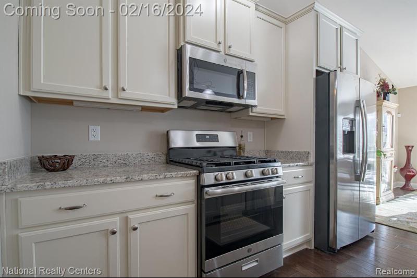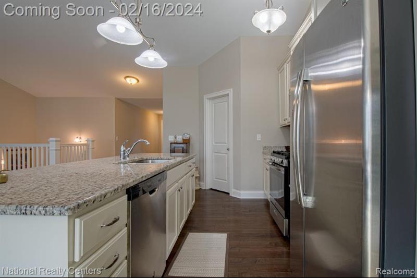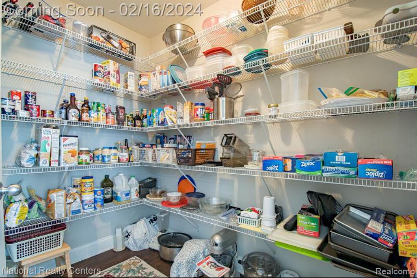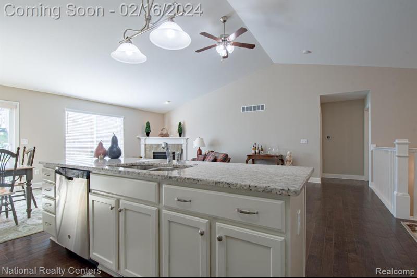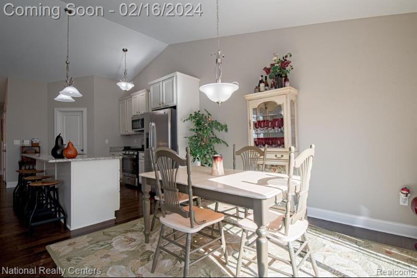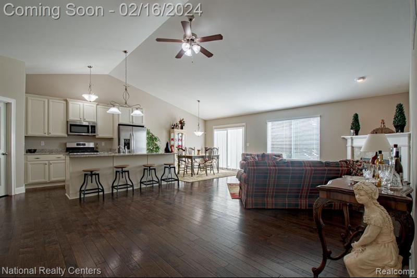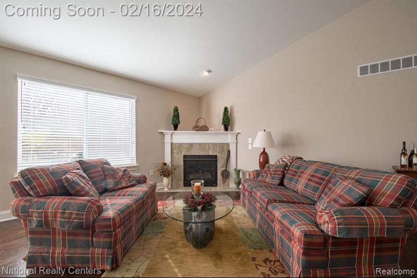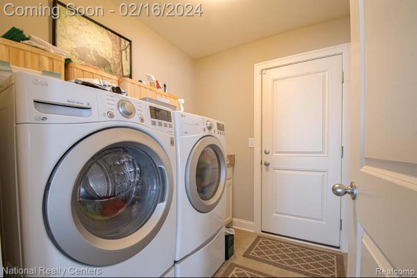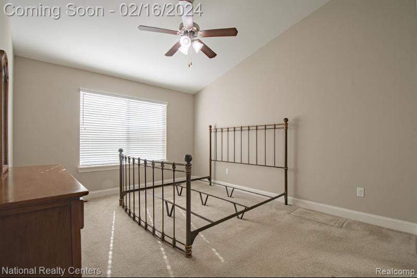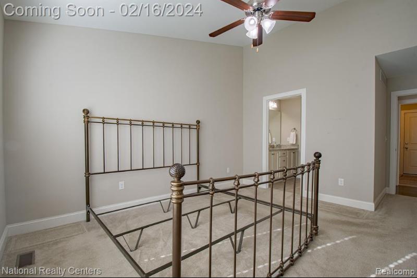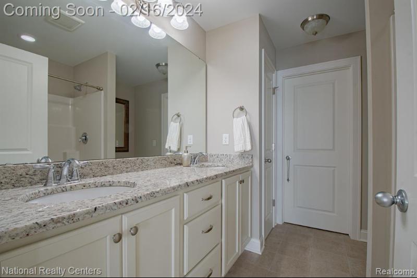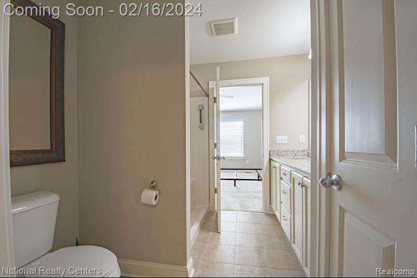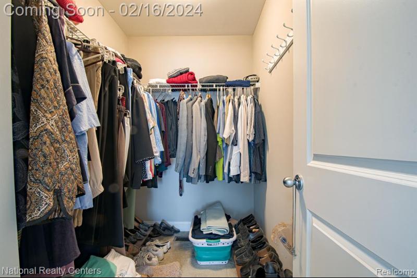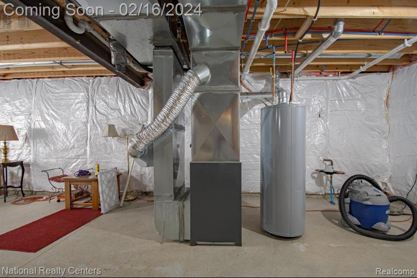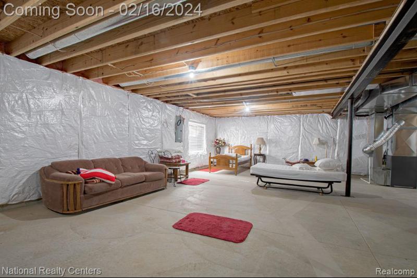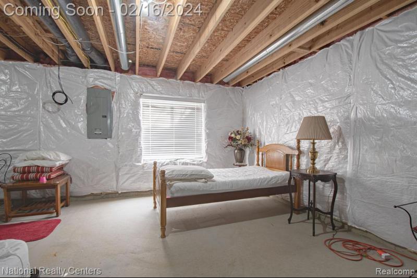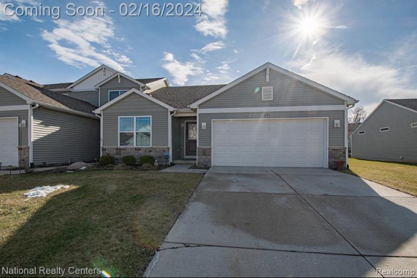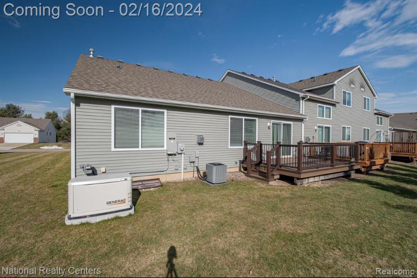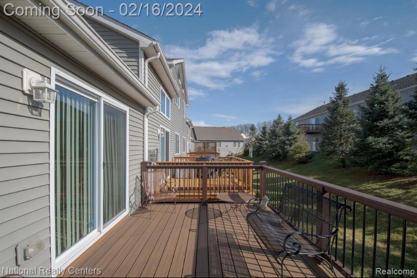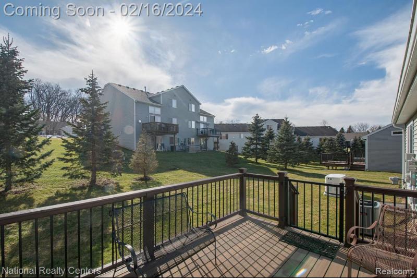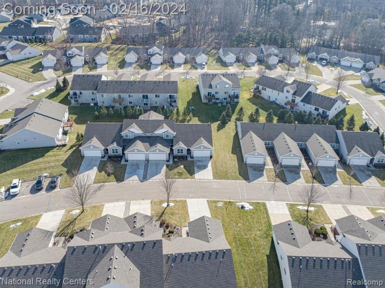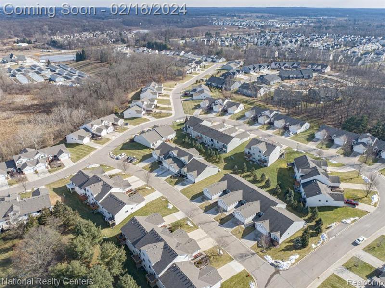$429,000
Calculate Payment
- 2 Bedrooms
- 2 Full Bath
- 1,551 SqFt
- MLS# 20240008690
Property Information
- Status
- Active
- Address
- 471 Hosta
- City
- Howell
- Zip
- 48843
- County
- Livingston
- Township
- Howell
- Possession
- At Close
- Property Type
- Condominium
- Listing Date
- 02/14/2024
- Subdivision
- The Meadows Condo
- Total Finished SqFt
- 1,551
- Above Grade SqFt
- 1,551
- Garage
- 2.0
- Garage Desc.
- Attached, Electricity
- Water
- Public (Municipal)
- Sewer
- Public Sewer (Sewer-Sanitary)
- Year Built
- 2018
- Architecture
- 1 Story Up
- Home Style
- End Unit, Ranch
Taxes
- Summer Taxes
- $1,949
- Winter Taxes
- $834
- Association Fee
- $220
Rooms and Land
- Laundry
- 7.00X6.00 1st Floor
- Bedroom - Primary
- 13.00X11.00 1st Floor
- Bath - Primary
- 10.00X5.00 1st Floor
- Kitchen
- 11.00X10.00 1st Floor
- GreatRoom
- 20.00X14.00 1st Floor
- Bedroom2
- 11.00X11.00 1st Floor
- Bath2
- 8.00X5.00 1st Floor
- Basement
- Daylight, Interior Entry (Interior Access), Private, Unfinished, Walk-Up Access
- Cooling
- Central Air, ENERGY STAR® Qualified Ceiling Fan(s)
- Heating
- ENERGY STAR® Qualified Furnace Equipment, Forced Air, Natural Gas
- Appliances
- Dishwasher, Disposal, Dryer, ENERGY STAR® qualified dishwasher, ENERGY STAR® qualified refrigerator, Exhaust Fan, Free-Standing Gas Oven, Free-Standing Gas Range, Free-Standing Refrigerator, Gas Cooktop, Ice Maker, Microwave, Range Hood, Self Cleaning Oven, Stainless Steel Appliance(s), Washer
Features
- Fireplace Desc.
- Gas, Great Room
- Interior Features
- 100 Amp Service, 220 Volts, Carbon Monoxide Alarm(s), Circuit Breakers, ENERGY STAR® Qualified Window(s), Egress Window(s), Furnished - Negotiable, High Spd Internet Avail, Humidifier, Jetted Tub, Other, Programmable Thermostat, Security Alarm (owned), Smoke Alarm
- Exterior Materials
- Stone, Vinyl
- Exterior Features
- Whole House Generator
Mortgage Calculator
Get Pre-Approved
- Market Statistics
- Property History
- Schools Information
- Local Business
| MLS Number | New Status | Previous Status | Activity Date | New List Price | Previous List Price | Sold Price | DOM |
| 20240008690 | Mar 11 2024 3:05PM | $429,000 | $439,000 | 75 | |||
| 20240008690 | Active | Coming Soon | Feb 16 2024 2:14AM | 75 | |||
| 20240008690 | Coming Soon | Feb 14 2024 2:06PM | $439,000 | 75 | |||
| 218030756 | Sold | Pending | Oct 11 2018 4:07PM | $279,900 | 74 | ||
| 218030756 | Pending | Active | Jun 27 2018 8:48AM | 74 | |||
| 218030756 | Active | Apr 13 2018 1:07PM | $279,900 | 74 |
Learn More About This Listing
Contact Customer Care
Mon-Fri 9am-9pm Sat/Sun 9am-7pm
248-304-6700
Listing Broker

Listing Courtesy of
National Realty Centers, Inc
(248) 971-1010
Office Address 6510 Town Center
THE ACCURACY OF ALL INFORMATION, REGARDLESS OF SOURCE, IS NOT GUARANTEED OR WARRANTED. ALL INFORMATION SHOULD BE INDEPENDENTLY VERIFIED.
Listings last updated: . Some properties that appear for sale on this web site may subsequently have been sold and may no longer be available.
Our Michigan real estate agents can answer all of your questions about 471 Hosta, Howell MI 48843. Real Estate One, Max Broock Realtors, and J&J Realtors are part of the Real Estate One Family of Companies and dominate the Howell, Michigan real estate market. To sell or buy a home in Howell, Michigan, contact our real estate agents as we know the Howell, Michigan real estate market better than anyone with over 100 years of experience in Howell, Michigan real estate for sale.
The data relating to real estate for sale on this web site appears in part from the IDX programs of our Multiple Listing Services. Real Estate listings held by brokerage firms other than Real Estate One includes the name and address of the listing broker where available.
IDX information is provided exclusively for consumers personal, non-commercial use and may not be used for any purpose other than to identify prospective properties consumers may be interested in purchasing.
 IDX provided courtesy of Realcomp II Ltd. via Real Estate One and Realcomp II Ltd, © 2024 Realcomp II Ltd. Shareholders
IDX provided courtesy of Realcomp II Ltd. via Real Estate One and Realcomp II Ltd, © 2024 Realcomp II Ltd. Shareholders
