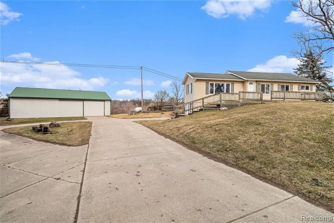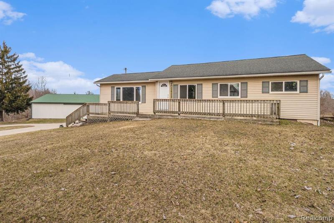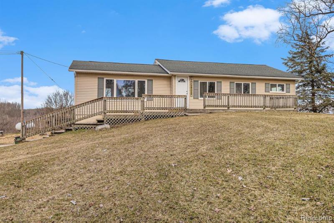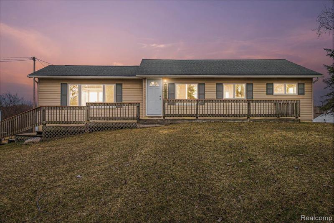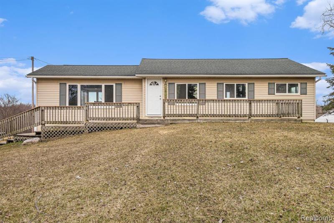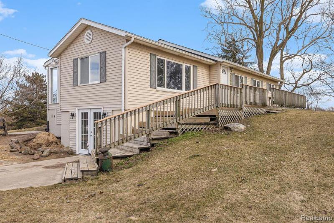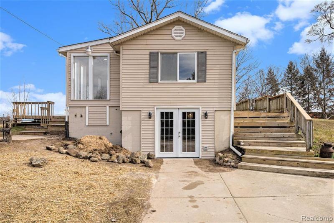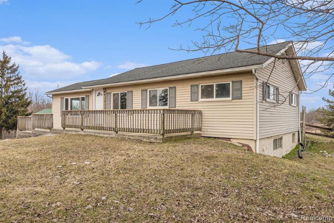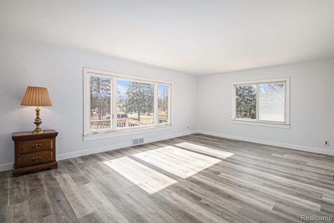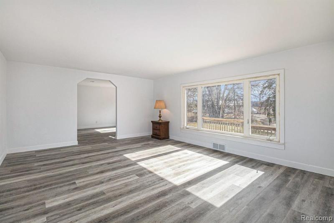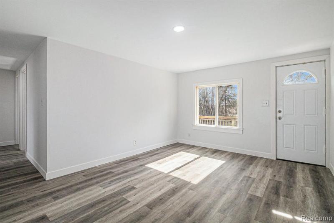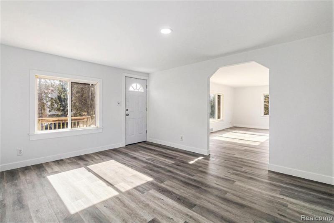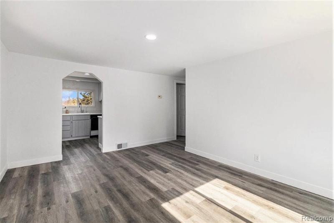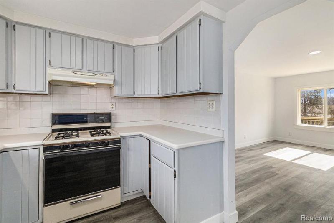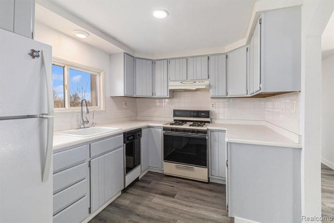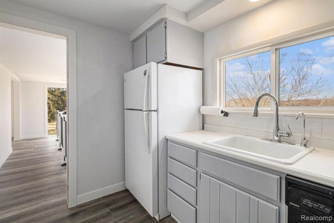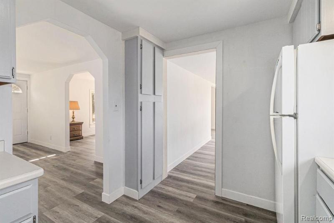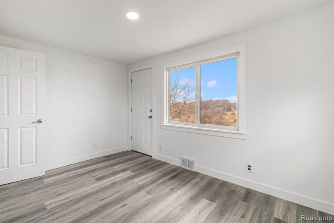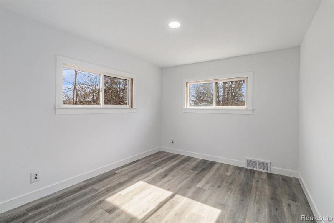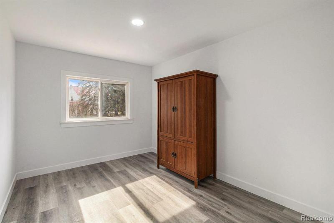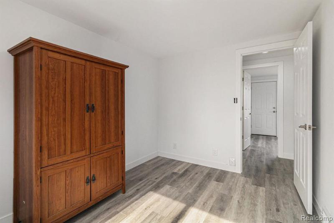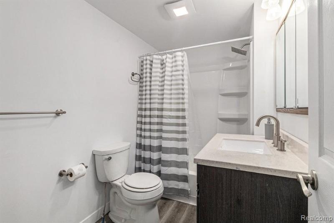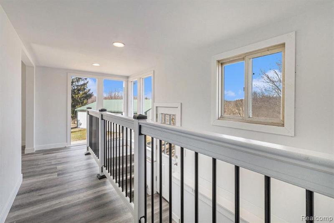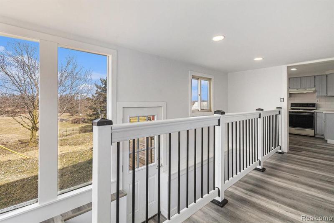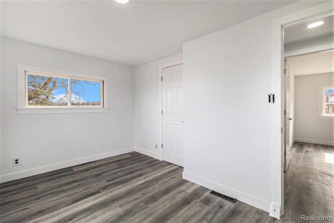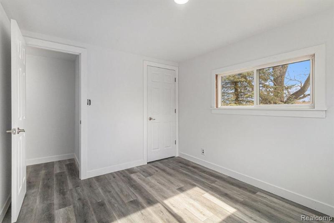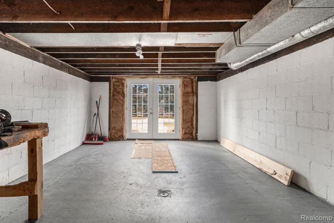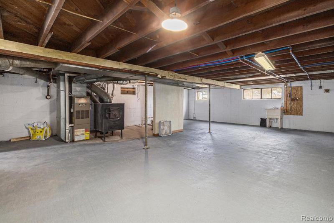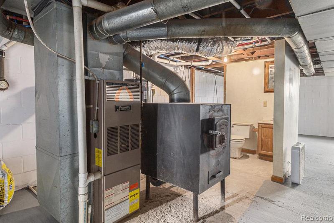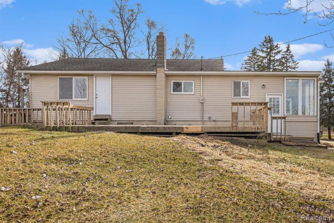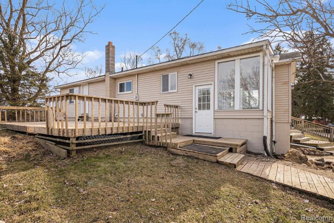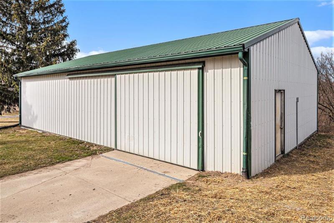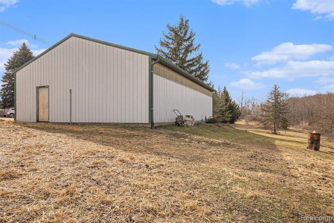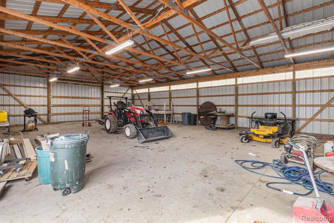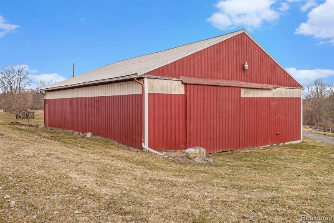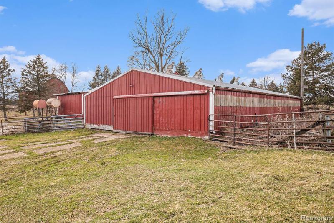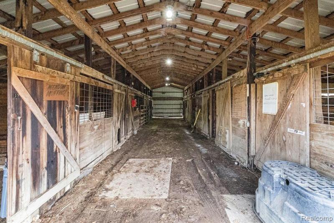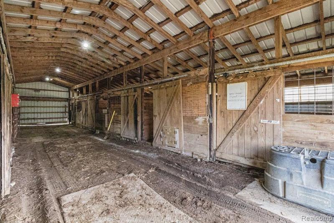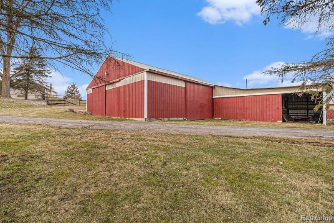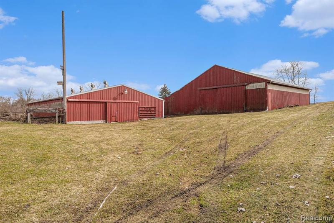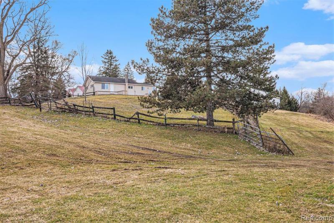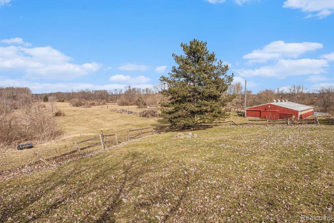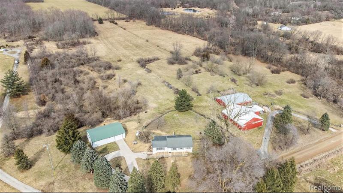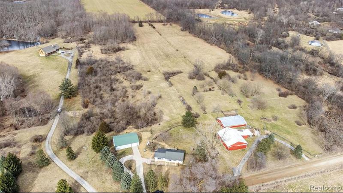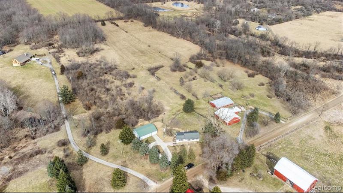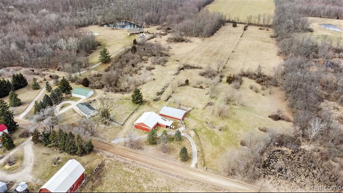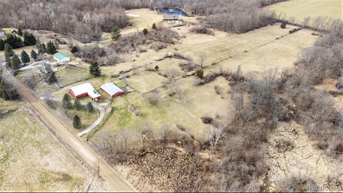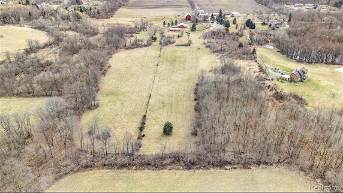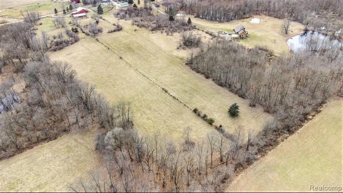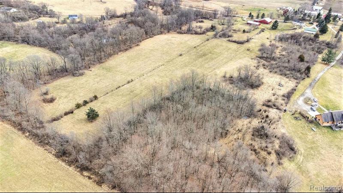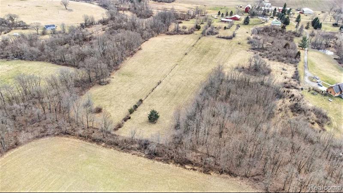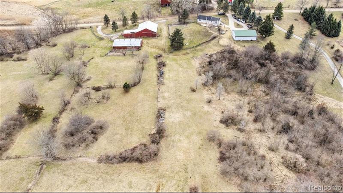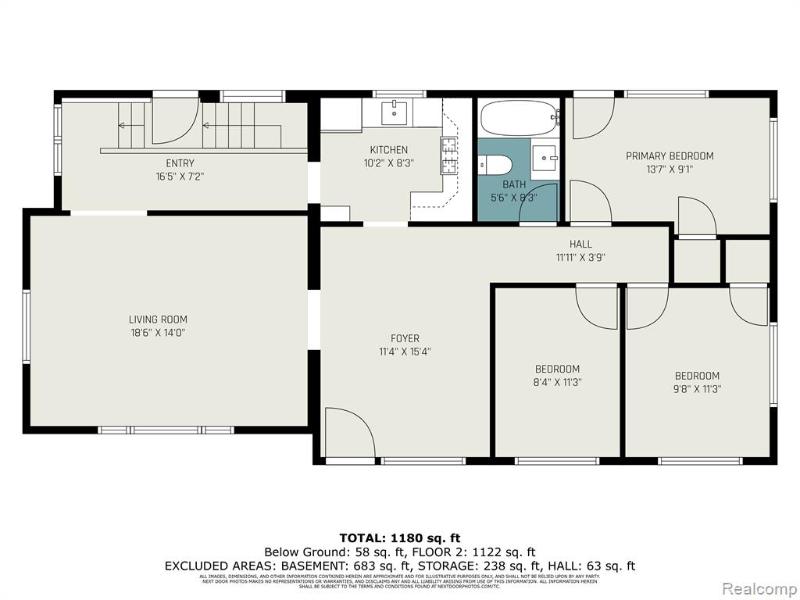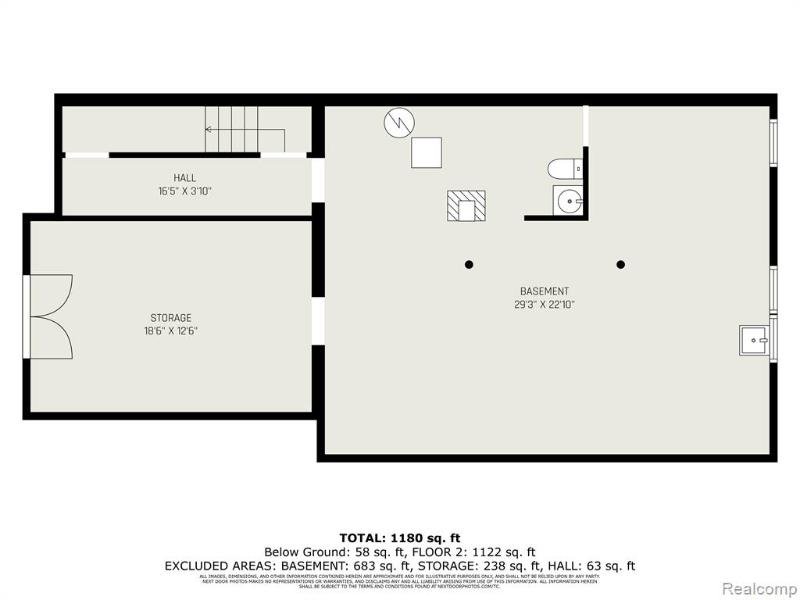For Sale Pending
2609 E Allen Road Map / directions
Howell, MI Learn More About Howell
48855 Market info
$499,900
Calculate Payment
- 3 Bedrooms
- 1 Full Bath
- 1 Half Bath
- 1,219 SqFt
- MLS# 20240008311
- Photos
- Map
- Satellite
Property Information
- Status
- Pending
- Address
- 2609 E Allen Road
- City
- Howell
- Zip
- 48855
- County
- Livingston
- Township
- Deerfield Twp
- Possession
- At Close
- Property Type
- Residential
- Listing Date
- 03/02/2024
- Total Finished SqFt
- 1,219
- Above Grade SqFt
- 1,219
- Water
- Well (Existing)
- Sewer
- Septic Tank (Existing)
- Year Built
- 1958
- Architecture
- 1 Story
- Home Style
- Ranch
Taxes
- Summer Taxes
- $1,494
- Winter Taxes
- $807
Rooms and Land
- Living
- 20.00X14.00 1st Floor
- Dining
- 16.00X12.00 1st Floor
- Kitchen
- 9.00X11.00 1st Floor
- Bath2
- 6.00X8.00 1st Floor
- Bedroom - Primary
- 10.00X14.00 1st Floor
- Bedroom2
- 10.00X12.00 1st Floor
- Bedroom3
- 9.00X11.00 1st Floor
- Lavatory2
- 6.00X6.00 Lower Floor
- Basement
- Unfinished, Walkout Access
- Heating
- Forced Air, LP Gas/Propane
- Acreage
- 18.74
- Lot Dimensions
- 600 x 598 x 1320 x 1327
- Appliances
- Dishwasher, Free-Standing Gas Oven, Free-Standing Gas Range, Free-Standing Refrigerator, Range Hood
Features
- Fireplace Desc.
- Wood Stove
- Interior Features
- Water Softener (owned)
- Exterior Materials
- Vinyl
Mortgage Calculator
Get Pre-Approved
- Property History
| MLS Number | New Status | Previous Status | Activity Date | New List Price | Previous List Price | Sold Price | DOM |
| 20240008311 | Pending | Active | Mar 21 2024 1:05PM | 19 | |||
| 20240008311 | Active | Mar 2 2024 1:09PM | $499,900 | 19 |
Learn More About This Listing
Contact Customer Care
Mon-Fri 9am-9pm Sat/Sun 9am-7pm
248-304-6700
Listing Broker

Listing Courtesy of
3dx Real Estate-Brighton
(888) 304-1447
Office Address 421 Mill Pond
THE ACCURACY OF ALL INFORMATION, REGARDLESS OF SOURCE, IS NOT GUARANTEED OR WARRANTED. ALL INFORMATION SHOULD BE INDEPENDENTLY VERIFIED.
Listings last updated: . Some properties that appear for sale on this web site may subsequently have been sold and may no longer be available.
Our Michigan real estate agents can answer all of your questions about 2609 E Allen Road, Howell MI 48855. Real Estate One, Max Broock Realtors, and J&J Realtors are part of the Real Estate One Family of Companies and dominate the Howell, Michigan real estate market. To sell or buy a home in Howell, Michigan, contact our real estate agents as we know the Howell, Michigan real estate market better than anyone with over 100 years of experience in Howell, Michigan real estate for sale.
The data relating to real estate for sale on this web site appears in part from the IDX programs of our Multiple Listing Services. Real Estate listings held by brokerage firms other than Real Estate One includes the name and address of the listing broker where available.
IDX information is provided exclusively for consumers personal, non-commercial use and may not be used for any purpose other than to identify prospective properties consumers may be interested in purchasing.
 IDX provided courtesy of Realcomp II Ltd. via Real Estate One and Realcomp II Ltd, © 2024 Realcomp II Ltd. Shareholders
IDX provided courtesy of Realcomp II Ltd. via Real Estate One and Realcomp II Ltd, © 2024 Realcomp II Ltd. Shareholders
