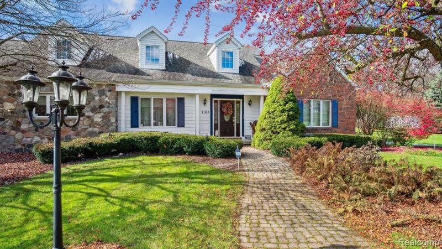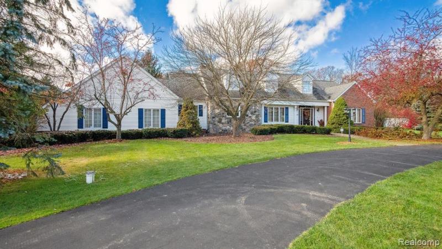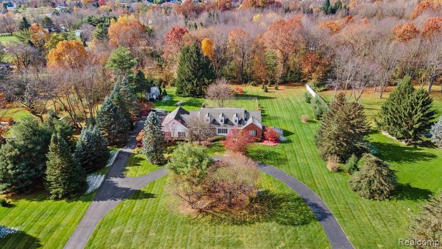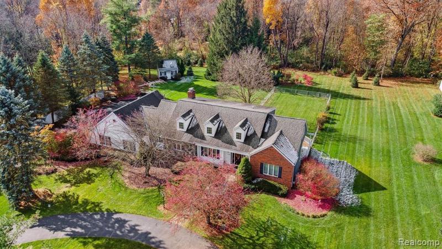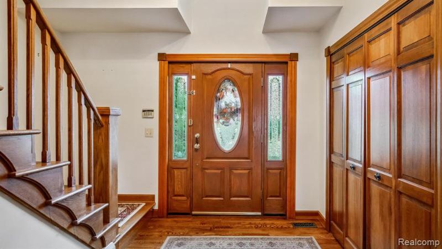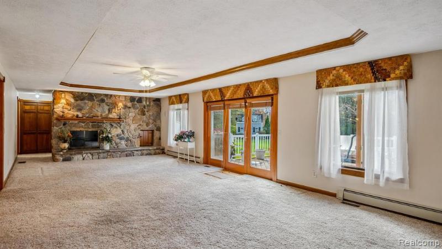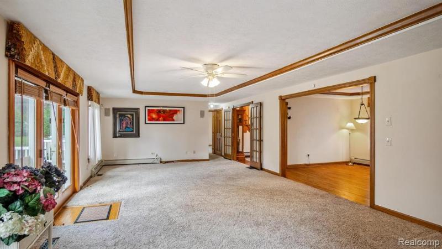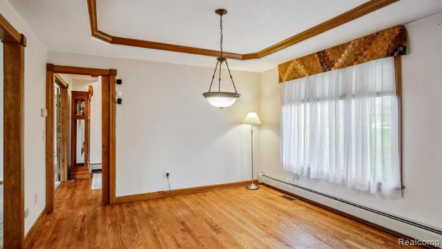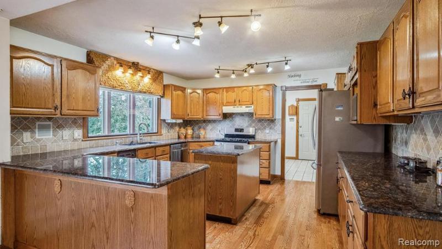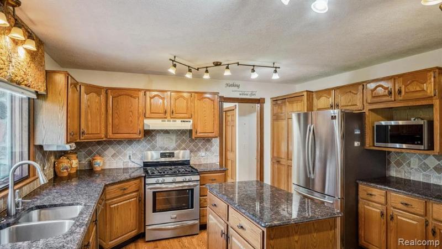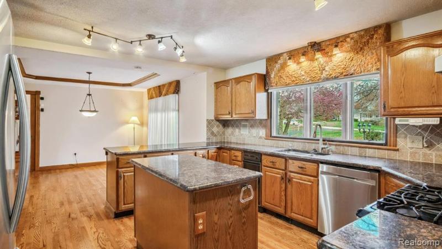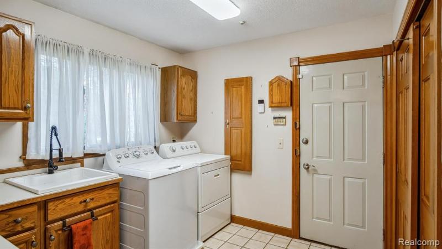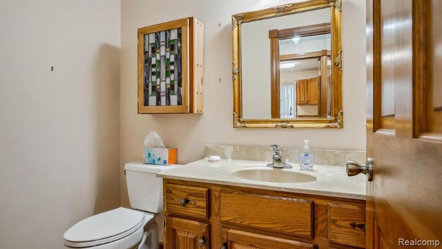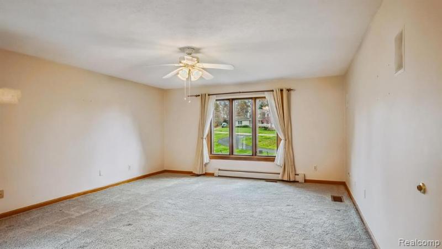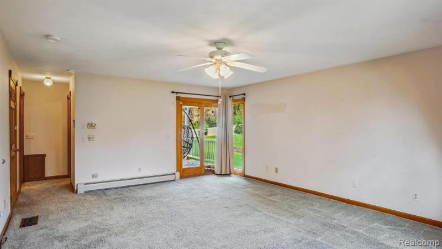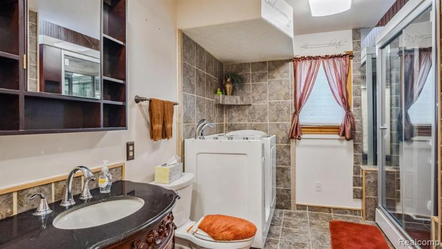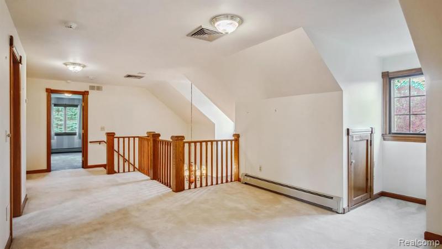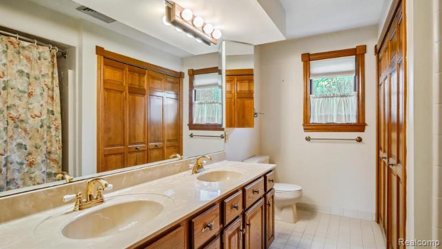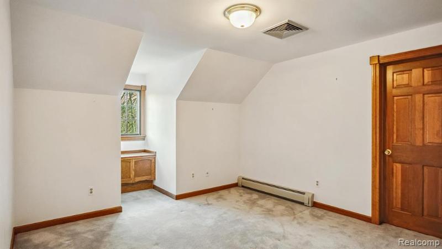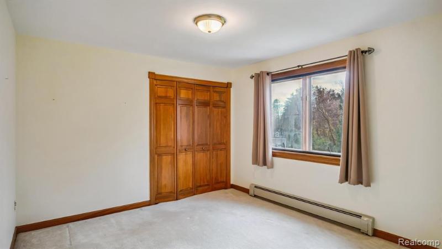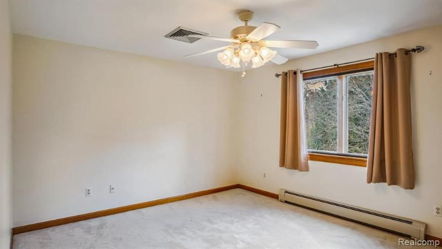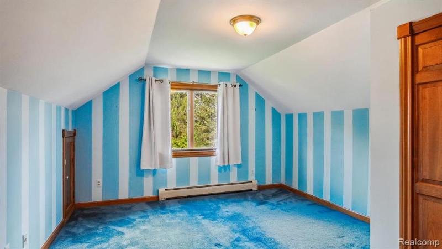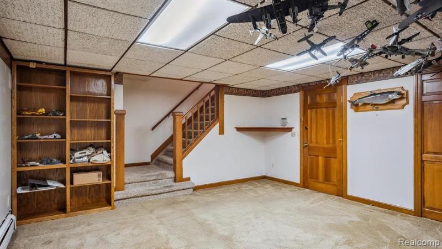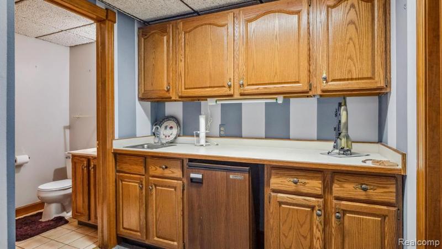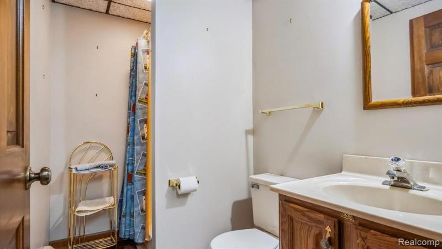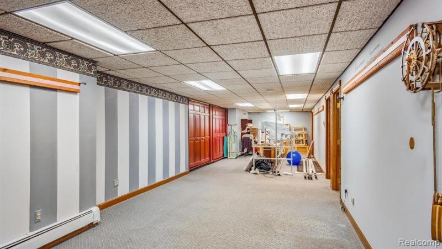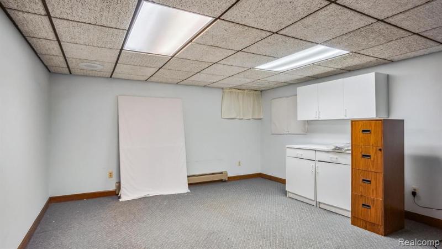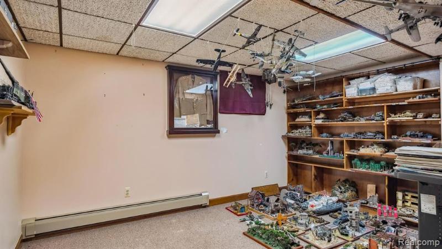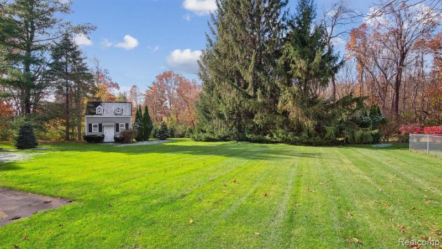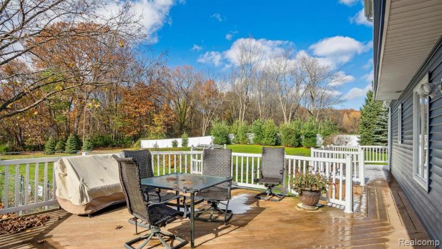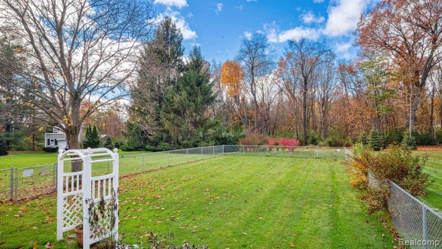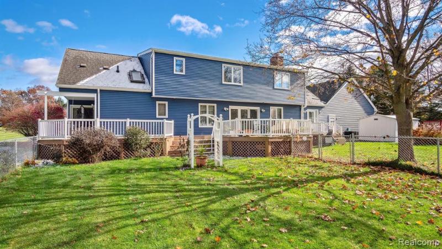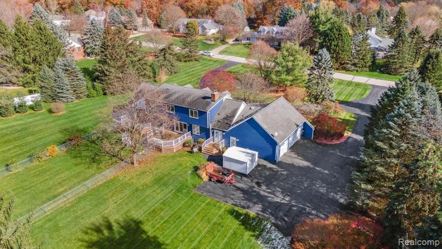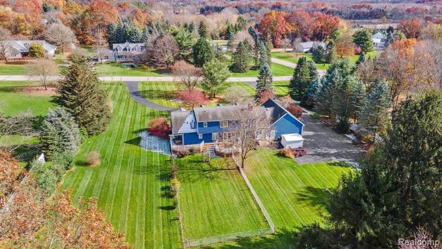For Sale Pending
1165 Rolling Hills Drive Map / directions
Howell, MI Learn More About Howell
48843 Market info
$549,000
Calculate Payment
- 5 Bedrooms
- 3 Full Bath
- 1 Half Bath
- 4,920 SqFt
- MLS# 20230089924
- Photos
- Map
- Satellite
Property Information
- Status
- Pending
- Address
- 1165 Rolling Hills Drive
- City
- Howell
- Zip
- 48843
- County
- Livingston
- Township
- Hartland Twp
- Possession
- At Close
- Property Type
- Residential
- Listing Date
- 11/01/2023
- Subdivision
- Rolling Hills-Hartland
- Total Finished SqFt
- 4,920
- Lower Finished SqFt
- 1,622
- Above Grade SqFt
- 3,298
- Garage
- 3.0
- Garage Desc.
- Attached, Door Opener, Electricity, Heated, Side Entrance, Workshop
- Water
- Well (Existing)
- Sewer
- Septic Tank (Existing)
- Year Built
- 1986
- Architecture
- 2 Story
- Home Style
- Cape Cod
Taxes
- Summer Taxes
- $1,881
- Winter Taxes
- $2,452
- Association Fee
- $125
Rooms and Land
- GreatRoom
- 45.00X16.00 1st Floor
- Lavatory2
- 6.00X5.00 1st Floor
- Bath - Primary
- 12.00X10.00 1st Floor
- Bedroom - Primary
- 25.00X15.00 1st Floor
- Laundry
- 11.00X10.00 1st Floor
- Dining
- 13.00X12.00 1st Floor
- Kitchen
- 14.00X13.00 1st Floor
- Loft
- 27.00X16.00 2nd Floor
- Bath2
- 10.00X8.00 2nd Floor
- Bedroom2
- 17.00X12.00 2nd Floor
- Bedroom3
- 13.00X11.00 2nd Floor
- Bedroom4
- 13.00X11.00 2nd Floor
- Bedroom5
- 15.00X10.00 2nd Floor
- Bath3
- 8.00X5.00 Lower Floor
- Other
- 15.00X13.00 Lower Floor
- Other2
- 15.00X13.00 Lower Floor
- Other3
- 11.00X14.00 Lower Floor
- Other-3
- 19.00X15.00 Lower Floor
- Family
- 47.00X12.00 Lower Floor
- Basement
- Finished, Walk-Up Access
- Cooling
- Ceiling Fan(s), Central Air
- Heating
- Baseboard, Hot Water, Natural Gas, Zoned
- Acreage
- 2.01
- Lot Dimensions
- 250.00 x 350.00
- Appliances
- Built-In Gas Range, Dishwasher, Disposal, Dryer, Free-Standing Refrigerator, Self Cleaning Oven, Washer
Features
- Fireplace Desc.
- Gas, Great Room
- Interior Features
- 220 Volts, Central Vacuum, Dual-Flush Toilet(s), High Spd Internet Avail, Jetted Tub, Other, Security Alarm (rented), Water Softener (owned)
- Exterior Materials
- Other, Stone, Vinyl
- Exterior Features
- Chimney Cap(s), Gutter Guard System, Lighting, Whole House Generator
Mortgage Calculator
Get Pre-Approved
- Market Statistics
- Property History
- Schools Information
- Local Business
| MLS Number | New Status | Previous Status | Activity Date | New List Price | Previous List Price | Sold Price | DOM |
| 20230089924 | Pending | Active | Apr 4 2024 10:36AM | 68 | |||
| 20230089924 | Active | Withdrawn | Mar 29 2024 6:36PM | $549,000 | $550,000 | 68 | |
| 20230089924 | Withdrawn | Active | Jan 2 2024 11:06AM | 68 | |||
| 20230089924 | Nov 19 2023 4:40PM | $550,000 | $639,900 | 68 | |||
| 20230089924 | Active | Coming Soon | Nov 5 2023 1:16AM | 68 | |||
| 20230089924 | Coming Soon | Nov 3 2023 4:06PM | $639,900 | 68 |
Learn More About This Listing
Contact Customer Care
Mon-Fri 9am-9pm Sat/Sun 9am-7pm
248-304-6700
Listing Broker

Listing Courtesy of
3dx Real Estate-Brighton
(888) 304-1447
Office Address 421 Mill Pond
THE ACCURACY OF ALL INFORMATION, REGARDLESS OF SOURCE, IS NOT GUARANTEED OR WARRANTED. ALL INFORMATION SHOULD BE INDEPENDENTLY VERIFIED.
Listings last updated: . Some properties that appear for sale on this web site may subsequently have been sold and may no longer be available.
Our Michigan real estate agents can answer all of your questions about 1165 Rolling Hills Drive, Howell MI 48843. Real Estate One, Max Broock Realtors, and J&J Realtors are part of the Real Estate One Family of Companies and dominate the Howell, Michigan real estate market. To sell or buy a home in Howell, Michigan, contact our real estate agents as we know the Howell, Michigan real estate market better than anyone with over 100 years of experience in Howell, Michigan real estate for sale.
The data relating to real estate for sale on this web site appears in part from the IDX programs of our Multiple Listing Services. Real Estate listings held by brokerage firms other than Real Estate One includes the name and address of the listing broker where available.
IDX information is provided exclusively for consumers personal, non-commercial use and may not be used for any purpose other than to identify prospective properties consumers may be interested in purchasing.
 IDX provided courtesy of Realcomp II Ltd. via Real Estate One and Realcomp II Ltd, © 2024 Realcomp II Ltd. Shareholders
IDX provided courtesy of Realcomp II Ltd. via Real Estate One and Realcomp II Ltd, © 2024 Realcomp II Ltd. Shareholders
