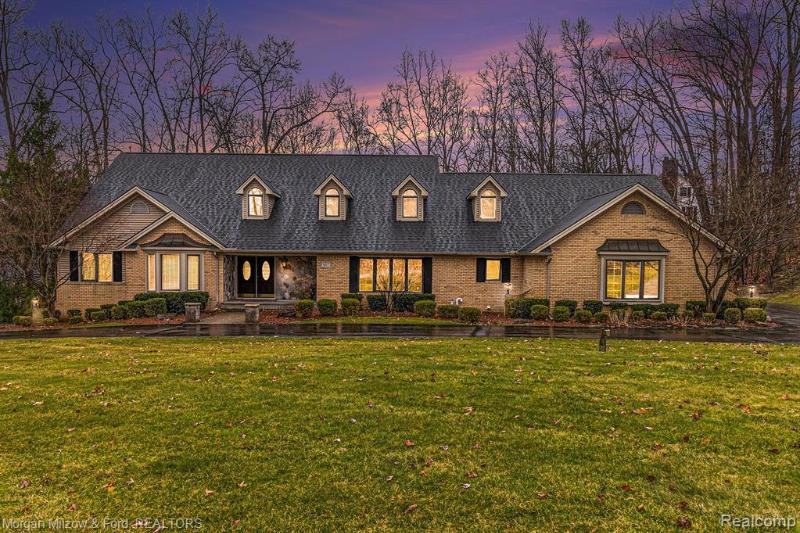$787,500
Calculate Payment
- 5 Bedrooms
- 4 Full Bath
- 5,107 SqFt
- MLS# 20240015553
Property Information
- Status
- Sold
- Address
- 9312 Sycamore Trail
- City
- Brighton
- Zip
- 48114
- County
- Livingston
- Township
- Brighton Twp
- Possession
- Negotiable
- Property Type
- Residential
- Listing Date
- 03/12/2024
- Subdivision
- Ravenswood
- Total Finished SqFt
- 5,107
- Lower Finished SqFt
- 1,942
- Above Grade SqFt
- 3,165
- Garage
- 4.0
- Garage Desc.
- Attached, Direct Access, Door Opener, Electricity, Side Entrance
- Water
- Well (Existing)
- Sewer
- Septic Tank (Existing)
- Year Built
- 1989
- Architecture
- 1 1/2 Story
- Home Style
- Cape Cod
Taxes
- Summer Taxes
- $4,243
- Winter Taxes
- $3,366
- Association Fee
- $200
Rooms and Land
- Bedroom2
- 15.00X14.00 2nd Floor
- Bedroom3
- 15.00X12.00 Lower Floor
- Bedroom4
- 18.00X13.00 Lower Floor
- Bedroom5
- 19.00X12.00 2nd Floor
- Bath - Primary
- 11.00X10.00 1st Floor
- Bath2
- 14.00X7.00 2nd Floor
- Bath3
- 10.00X5.00 Lower Floor
- Breakfast
- 16.00X14.00 1st Floor
- Bedroom - Primary
- 20.00X18.00 1st Floor
- Bath - Full-2
- 9.00X5.00 1st Floor
- Living
- 15.00X13.00 Lower Floor
- Library (Study)
- 13.00X13.00 1st Floor
- Laundry
- 11.00X7.00 1st Floor
- Kitchen - 2nd
- 15.00X13.00 Lower Floor
- Kitchen
- 15.00X13.00 1st Floor
- GreatRoom
- 32.00X28.00 1st Floor
- Family
- 22.00X19.00 Lower Floor
- Dining
- 21.00X17.00 1st Floor
- Basement
- Daylight, Finished, Walkout Access
- Cooling
- Ceiling Fan(s), Central Air
- Heating
- Baseboard, Forced Air, Hot Water, Natural Gas
- Acreage
- 1.03
- Lot Dimensions
- 178x245x164x237
- Appliances
- Dishwasher, Disposal, Dryer, Free-Standing Gas Range, Free-Standing Refrigerator, Microwave, Stainless Steel Appliance(s), Washer
Features
- Fireplace Desc.
- Basement, Family Room, Great Room, Natural
- Interior Features
- Cable Available, Egress Window(s), Furnished - No, High Spd Internet Avail, Programmable Thermostat, Smoke Alarm, Spa/Hot-tub
- Exterior Materials
- Brick, Stone, Vinyl
- Exterior Features
- Fenced, Lighting, Pool - Inground, Spa/Hot-tub, Whole House Generator
Mortgage Calculator
- Property History
- Schools Information
- Local Business
| MLS Number | New Status | Previous Status | Activity Date | New List Price | Previous List Price | Sold Price | DOM |
| 20240015553 | Sold | Pending | Apr 26 2024 5:41PM | $787,500 | 14 | ||
| 20240015553 | Pending | Active | Apr 1 2024 1:36PM | 14 | |||
| 20240015553 | Active | Contingency | Mar 28 2024 9:36AM | 14 | |||
| 20240015553 | Contingency | Active | Mar 22 2024 2:06PM | 14 | |||
| 20240015553 | Active | Mar 12 2024 1:05PM | $775,000 | 14 | |||
| 2220034255 | Sold | Contingency | Jun 30 2022 5:57PM | $727,500 | 18 | ||
| 2220034255 | Contingency | Active | May 28 2022 10:08AM | 18 | |||
| 2220034255 | May 26 2022 10:12AM | $749,900 | $799,900 | 18 | |||
| 2220034255 | Active | Coming Soon | May 12 2022 3:08AM | 18 | |||
| 2220034255 | Coming Soon | May 10 2022 2:52PM | $799,900 | 18 |
Learn More About This Listing
Contact Customer Care
Mon-Fri 9am-9pm Sat/Sun 9am-7pm
248-304-6700
Listing Broker

Listing Courtesy of
Morgan Milzow & Ford, Realtors®
(248) 625-1010
Office Address 25 S Main
THE ACCURACY OF ALL INFORMATION, REGARDLESS OF SOURCE, IS NOT GUARANTEED OR WARRANTED. ALL INFORMATION SHOULD BE INDEPENDENTLY VERIFIED.
Listings last updated: . Some properties that appear for sale on this web site may subsequently have been sold and may no longer be available.
Our Michigan real estate agents can answer all of your questions about 9312 Sycamore Trail, Brighton MI 48114. Real Estate One, Max Broock Realtors, and J&J Realtors are part of the Real Estate One Family of Companies and dominate the Brighton, Michigan real estate market. To sell or buy a home in Brighton, Michigan, contact our real estate agents as we know the Brighton, Michigan real estate market better than anyone with over 100 years of experience in Brighton, Michigan real estate for sale.
The data relating to real estate for sale on this web site appears in part from the IDX programs of our Multiple Listing Services. Real Estate listings held by brokerage firms other than Real Estate One includes the name and address of the listing broker where available.
IDX information is provided exclusively for consumers personal, non-commercial use and may not be used for any purpose other than to identify prospective properties consumers may be interested in purchasing.
 IDX provided courtesy of Realcomp II Ltd. via Real Estate One and Realcomp II Ltd, © 2024 Realcomp II Ltd. Shareholders
IDX provided courtesy of Realcomp II Ltd. via Real Estate One and Realcomp II Ltd, © 2024 Realcomp II Ltd. Shareholders
