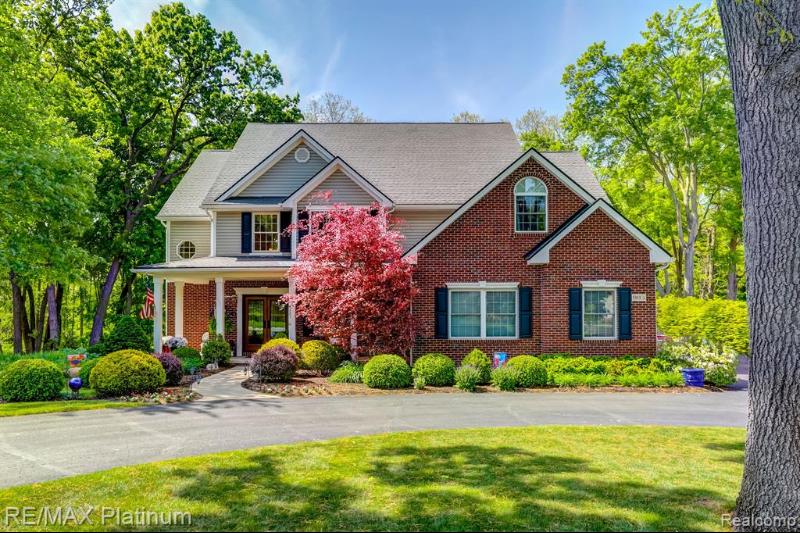$685,000
Calculate Payment
- 4 Bedrooms
- 3 Full Bath
- 1 Half Bath
- 4,761 SqFt
- MLS# 20230035359
Property Information
- Status
- Sold
- Address
- 9113 Blue Ridge Drive
- City
- Brighton
- Zip
- 48116
- County
- Livingston
- Township
- Brighton
- Possession
- Negotiable
- Property Type
- Residential
- Listing Date
- 05/23/2023
- Subdivision
- River Run Condo
- Total Finished SqFt
- 4,761
- Lower Finished SqFt
- 1,429
- Above Grade SqFt
- 3,332
- Garage
- 3.0
- Garage Desc.
- Attached, Door Opener, Side Entrance
- Water
- Well (Existing)
- Sewer
- Septic Tank (Existing)
- Year Built
- 2003
- Architecture
- 2 Story
- Home Style
- Colonial
Taxes
- Summer Taxes
- $1,660
- Winter Taxes
- $3,251
- Association Fee
- $600
Rooms and Land
- Laundry
- 7.00X8.00 1st Floor
- Library (Study)
- 12.00X19.00 1st Floor
- Dining
- 14.00X18.00 1st Floor
- Kitchen
- 12.00X15.00 1st Floor
- Living
- 19.00X22.00 1st Floor
- Lavatory2
- 0X0 1st Floor
- Bath2
- 8.00X12.00 Lower Floor
- Bath - Primary
- 14.00X13.00 2nd Floor
- Bedroom2
- 14.00X18.00 2nd Floor
- Bedroom3
- 14.00X18.00 2nd Floor
- Bedroom4
- 13.00X14.00 2nd Floor
- Bedroom - Primary
- 17.00X21.00 2nd Floor
- Basement
- Finished, Walkout Access
- Cooling
- Ceiling Fan(s), Central Air
- Heating
- Forced Air, Natural Gas
- Acreage
- 0.69
- Lot Dimensions
- 122 X 246
- Appliances
- Dishwasher, Disposal, ENERGY STAR® qualified dryer, ENERGY STAR® qualified refrigerator, ENERGY STAR® qualified washer, Free-Standing Gas Oven, Free-Standing Refrigerator, Microwave, Wine Cooler
Features
- Fireplace Desc.
- Basement, EPA Qualified Fireplace, Gas, Living Room
- Interior Features
- Cable Available, Egress Window(s), Furnished - No, Humidifier, Water Softener (owned)
- Exterior Materials
- Brick, Vinyl
- Exterior Features
- Lighting, WaterSense® Labeled Irrigation Controller
Mortgage Calculator
- Property History
| MLS Number | New Status | Previous Status | Activity Date | New List Price | Previous List Price | Sold Price | DOM |
| 20230035359 | Sold | Pending | Jul 27 2023 1:11PM | $685,000 | 38 | ||
| 20230035359 | Pending | Contingency | Jul 27 2023 1:09PM | 38 | |||
| 20230035359 | Contingency | Active | Jun 30 2023 10:39AM | 38 | |||
| 20230035359 | Jun 23 2023 12:11PM | $685,000 | $700,000 | 38 | |||
| 20230035359 | Jun 3 2023 3:36PM | $700,000 | $699,900 | 38 | |||
| 20230035359 | Active | Coming Soon | May 27 2023 2:15AM | 38 | |||
| 20230035359 | Coming Soon | May 23 2023 6:40PM | $699,900 | 38 |
Learn More About This Listing
Contact Customer Care
Mon-Fri 9am-9pm Sat/Sun 9am-7pm
248-304-6700
Listing Broker

Listing Courtesy of
Re/Max Platinum
(810) 227-4600
Office Address 6870 Grand River Ave Ste 200
THE ACCURACY OF ALL INFORMATION, REGARDLESS OF SOURCE, IS NOT GUARANTEED OR WARRANTED. ALL INFORMATION SHOULD BE INDEPENDENTLY VERIFIED.
Listings last updated: . Some properties that appear for sale on this web site may subsequently have been sold and may no longer be available.
Our Michigan real estate agents can answer all of your questions about 9113 Blue Ridge Drive, Brighton MI 48116. Real Estate One, Max Broock Realtors, and J&J Realtors are part of the Real Estate One Family of Companies and dominate the Brighton, Michigan real estate market. To sell or buy a home in Brighton, Michigan, contact our real estate agents as we know the Brighton, Michigan real estate market better than anyone with over 100 years of experience in Brighton, Michigan real estate for sale.
The data relating to real estate for sale on this web site appears in part from the IDX programs of our Multiple Listing Services. Real Estate listings held by brokerage firms other than Real Estate One includes the name and address of the listing broker where available.
IDX information is provided exclusively for consumers personal, non-commercial use and may not be used for any purpose other than to identify prospective properties consumers may be interested in purchasing.
 IDX provided courtesy of Realcomp II Ltd. via Real Estate One and Realcomp II Ltd, © 2024 Realcomp II Ltd. Shareholders
IDX provided courtesy of Realcomp II Ltd. via Real Estate One and Realcomp II Ltd, © 2024 Realcomp II Ltd. Shareholders
