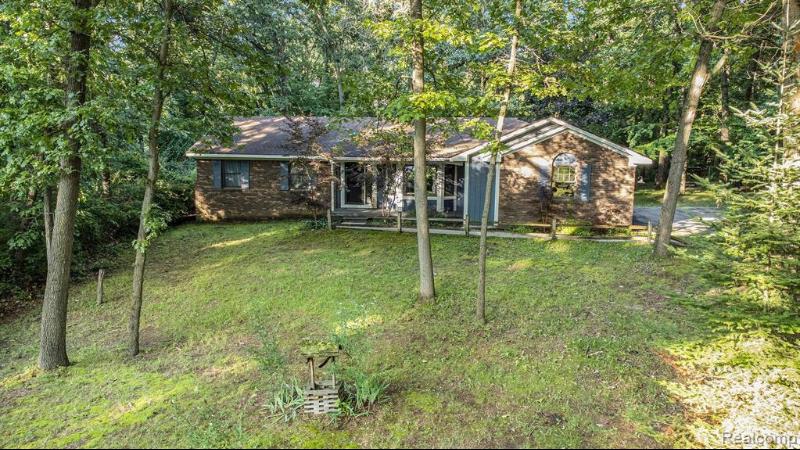Sold
8917 Huron Oaks Court Map / directions
Brighton, MI Learn More About Brighton
48116 Market info
$350,000
Calculate Payment
- 3 Bedrooms
- 2 Full Bath
- 1,459 SqFt
- MLS# 20230066431
Property Information
- Status
- Sold
- Address
- 8917 Huron Oaks Court
- City
- Brighton
- Zip
- 48116
- County
- Livingston
- Township
- Hamburg Twp
- Possession
- At Close
- Property Type
- Residential
- Listing Date
- 08/09/2023
- Subdivision
- Huron Oaks Sub
- Total Finished SqFt
- 1,459
- Above Grade SqFt
- 1,459
- Garage
- 2.0
- Garage Desc.
- Attached
- Water
- Well (Existing)
- Sewer
- Septic Tank (Existing)
- Year Built
- 1989
- Architecture
- 1 Story
- Home Style
- Ranch
Taxes
- Summer Taxes
- $1,195
- Winter Taxes
- $2,341
Rooms and Land
- Kitchen
- 13.00X19.00 1st Floor
- GreatRoom
- 15.00X19.00 1st Floor
- Dining
- 12.00X20.00 1st Floor
- Bath2
- 6.00X7.00 1st Floor
- Bedroom - Primary
- 13.00X14.00 1st Floor
- Bath - Primary
- 5.00X9.00 1st Floor
- Bedroom2
- 10.00X11.00 1st Floor
- Bedroom3
- 10.00X10.00 1st Floor
- Laundry
- 10.00X10.00 Lower Floor
- Basement
- Unfinished
- Cooling
- Ceiling Fan(s), Central Air
- Heating
- Forced Air, Natural Gas
- Acreage
- 0.69
- Lot Dimensions
- 120X164X160X60X256
- Appliances
- Dishwasher, Disposal, Dryer, Free-Standing Gas Oven, Free-Standing Refrigerator, Microwave, Stainless Steel Appliance(s), Washer
Features
- Exterior Materials
- Brick, Wood
Mortgage Calculator
- Property History
- Schools Information
- Local Business
| MLS Number | New Status | Previous Status | Activity Date | New List Price | Previous List Price | Sold Price | DOM |
| 20230066431 | Sold | Pending | Sep 17 2023 10:09AM | $350,000 | 11 | ||
| 20230066431 | Pending | Contingency | Sep 12 2023 7:11PM | 11 | |||
| 20230066431 | Contingency | Active | Aug 20 2023 4:42PM | 11 | |||
| 20230066431 | Aug 14 2023 1:36PM | $359,900 | $375,000 | 11 | |||
| 20230066431 | Active | Coming Soon | Aug 11 2023 2:16AM | 11 | |||
| 20230066431 | Coming Soon | Aug 9 2023 12:37PM | $375,000 | 11 | |||
| 2200040469 | Sold | Pending | Jul 29 2020 8:38AM | $286,480 | 3 | ||
| 2200040469 | Pending | Active | Jun 9 2020 12:45PM | 3 | |||
| 2200040469 | Active | Jun 5 2020 11:07AM | $274,900 | 3 |
Learn More About This Listing
Contact Customer Care
Mon-Fri 9am-9pm Sat/Sun 9am-7pm
248-304-6700
Listing Broker

Listing Courtesy of
Keller Williams Premier
(248) 394-0400
Office Address 8031 Ortonville Road Ste 190
THE ACCURACY OF ALL INFORMATION, REGARDLESS OF SOURCE, IS NOT GUARANTEED OR WARRANTED. ALL INFORMATION SHOULD BE INDEPENDENTLY VERIFIED.
Listings last updated: . Some properties that appear for sale on this web site may subsequently have been sold and may no longer be available.
Our Michigan real estate agents can answer all of your questions about 8917 Huron Oaks Court, Brighton MI 48116. Real Estate One, Max Broock Realtors, and J&J Realtors are part of the Real Estate One Family of Companies and dominate the Brighton, Michigan real estate market. To sell or buy a home in Brighton, Michigan, contact our real estate agents as we know the Brighton, Michigan real estate market better than anyone with over 100 years of experience in Brighton, Michigan real estate for sale.
The data relating to real estate for sale on this web site appears in part from the IDX programs of our Multiple Listing Services. Real Estate listings held by brokerage firms other than Real Estate One includes the name and address of the listing broker where available.
IDX information is provided exclusively for consumers personal, non-commercial use and may not be used for any purpose other than to identify prospective properties consumers may be interested in purchasing.
 IDX provided courtesy of Realcomp II Ltd. via Real Estate One and Realcomp II Ltd, © 2024 Realcomp II Ltd. Shareholders
IDX provided courtesy of Realcomp II Ltd. via Real Estate One and Realcomp II Ltd, © 2024 Realcomp II Ltd. Shareholders
