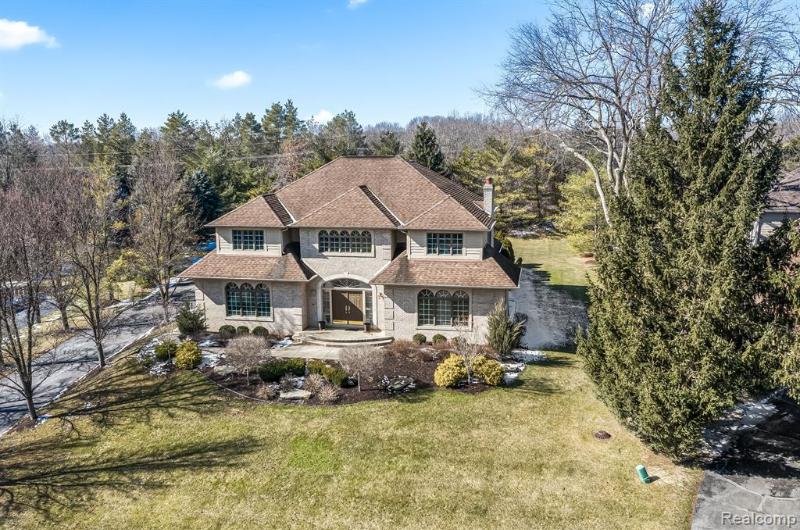$750,000
Calculate Payment
- 4 Bedrooms
- 3 Full Bath
- 1 Half Bath
- 5,463 SqFt
- MLS# 20230014176
Property Information
- Status
- Sold
- Address
- 5336 Wyndam Lane
- City
- Brighton
- Zip
- 48116
- County
- Livingston
- Township
- Genoa Twp
- Possession
- At Close
- Property Type
- Residential
- Listing Date
- 03/02/2023
- Subdivision
- Pine Creek Ridge Sub No 5
- Total Finished SqFt
- 5,463
- Lower Finished SqFt
- 1,800
- Above Grade SqFt
- 3,663
- Garage
- 3.5
- Garage Desc.
- Attached, Direct Access, Door Opener, Electricity, Side Entrance
- Waterfront Desc
- Water Access
- Body of Water
- Brighton Lake
- Water
- Public (Municipal)
- Sewer
- Public Sewer (Sewer-Sanitary)
- Year Built
- 2001
- Architecture
- 2 Story
- Home Style
- Colonial
Taxes
- Summer Taxes
- $3,857
- Winter Taxes
- $3,329
- Association Fee
- $1,200
Rooms and Land
- Living
- 14.00X12.00 2nd Floor
- Bath - Primary
- 14.00X16.00 2nd Floor
- Bath2
- 14.00X12.00 Lower Floor
- Laundry
- 11.00X9.00 1st Floor
- Flex Room
- 25.00X20.00 Lower Floor
- GreatRoom
- 26.00X16.00 1st Floor
- Dining
- 12.00X20.00 1st Floor
- Bedroom2
- 14.00X12.00 2nd Floor
- Bedroom3
- 12.00X13.00 2nd Floor
- Lavatory2
- 5.00X5.00 1st Floor
- Bath3
- 12.00X16.00 1st Floor
- Four Season Room
- 17.00X12.00 2nd Floor
- Kitchen
- 26.00X15.00 1st Floor
- Family
- 35.00X25.00 Lower Floor
- Bedroom - Primary
- 17.00X17.00 2nd Floor
- Basement
- Daylight, Finished
- Cooling
- Ceiling Fan(s), Central Air
- Heating
- Forced Air, Natural Gas
- Acreage
- 0.76
- Lot Dimensions
- 111X221X175X253
- Appliances
- Dishwasher, Disposal, Dryer, Free-Standing Gas Range, Free-Standing Refrigerator, Microwave, Washer
Features
- Fireplace Desc.
- Family Room, Gas, Great Room
- Interior Features
- Security Alarm (owned)
- Exterior Materials
- Brick, Wood
- Exterior Features
- Lighting, Pool – Community, Pool - Inground
Mortgage Calculator
- Property History
- Schools Information
- Local Business
| MLS Number | New Status | Previous Status | Activity Date | New List Price | Previous List Price | Sold Price | DOM |
| 20230014176 | Sold | Pending | Apr 21 2023 4:05PM | $750,000 | 14 | ||
| 20230014176 | Pending | Active | Mar 16 2023 12:36PM | 14 | |||
| 20230014176 | Active | Coming Soon | Mar 3 2023 2:15AM | 14 | |||
| 20230014176 | Coming Soon | Mar 2 2023 9:07AM | $800,000 | 14 | |||
| 20221045601 | Withdrawn | Active | Mar 1 2023 3:38PM | 152 | |||
| 20221045601 | Feb 8 2023 2:36PM | $785,000 | $799,950 | 152 | |||
| 20221045601 | Nov 14 2022 4:17PM | $799,950 | $829,900 | 152 | |||
| 20221045601 | Active | Sep 30 2022 11:36AM | $829,900 | 152 |
Learn More About This Listing
Contact Customer Care
Mon-Fri 9am-9pm Sat/Sun 9am-7pm
248-304-6700
Listing Broker

Listing Courtesy of
Kw Professionals Brighton
(810) 224-7900
Office Address 9490 Village Place Blvd
THE ACCURACY OF ALL INFORMATION, REGARDLESS OF SOURCE, IS NOT GUARANTEED OR WARRANTED. ALL INFORMATION SHOULD BE INDEPENDENTLY VERIFIED.
Listings last updated: . Some properties that appear for sale on this web site may subsequently have been sold and may no longer be available.
Our Michigan real estate agents can answer all of your questions about 5336 Wyndam Lane, Brighton MI 48116. Real Estate One, Max Broock Realtors, and J&J Realtors are part of the Real Estate One Family of Companies and dominate the Brighton, Michigan real estate market. To sell or buy a home in Brighton, Michigan, contact our real estate agents as we know the Brighton, Michigan real estate market better than anyone with over 100 years of experience in Brighton, Michigan real estate for sale.
The data relating to real estate for sale on this web site appears in part from the IDX programs of our Multiple Listing Services. Real Estate listings held by brokerage firms other than Real Estate One includes the name and address of the listing broker where available.
IDX information is provided exclusively for consumers personal, non-commercial use and may not be used for any purpose other than to identify prospective properties consumers may be interested in purchasing.
 IDX provided courtesy of Realcomp II Ltd. via Real Estate One and Realcomp II Ltd, © 2024 Realcomp II Ltd. Shareholders
IDX provided courtesy of Realcomp II Ltd. via Real Estate One and Realcomp II Ltd, © 2024 Realcomp II Ltd. Shareholders
