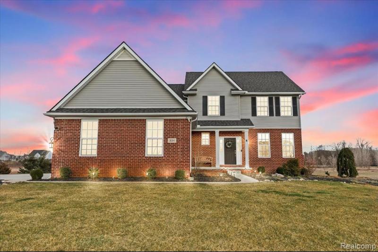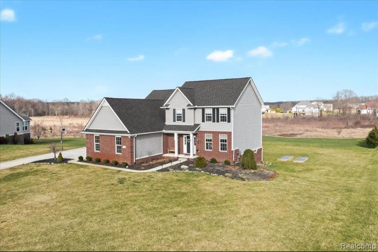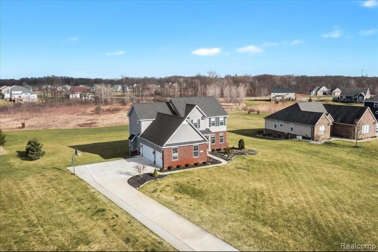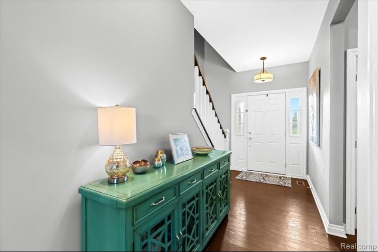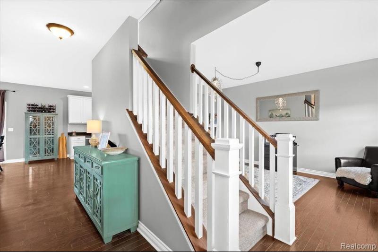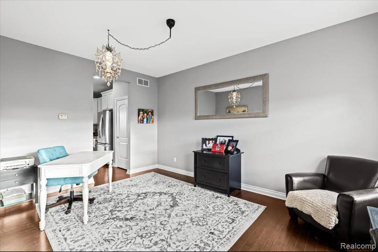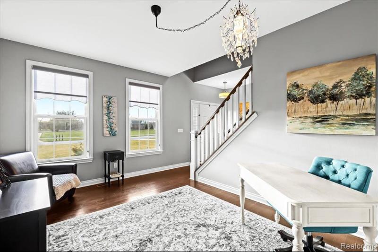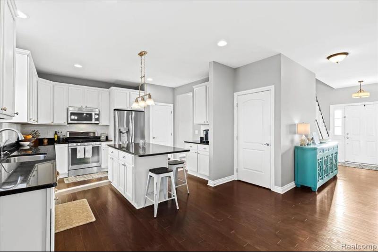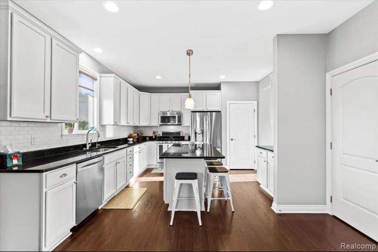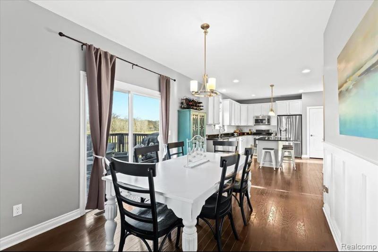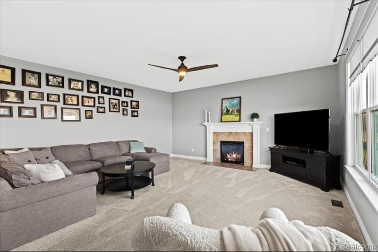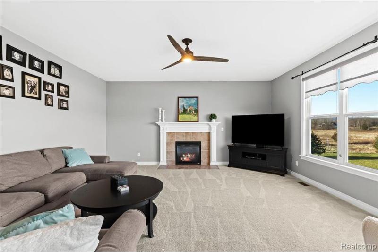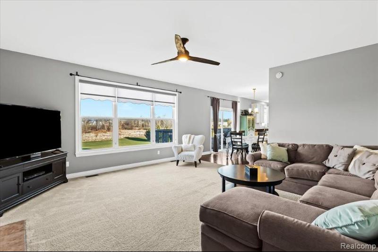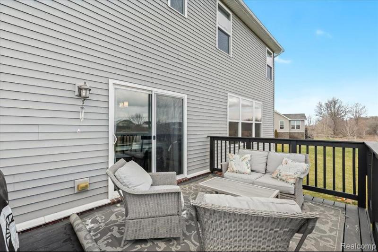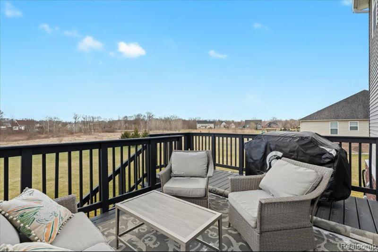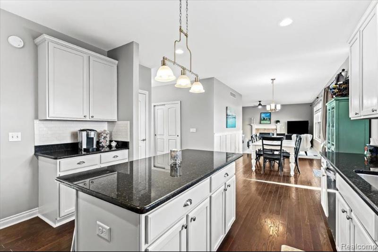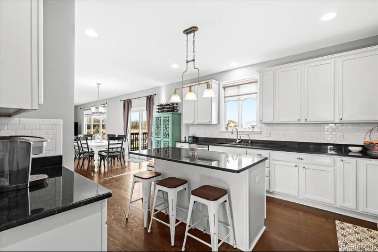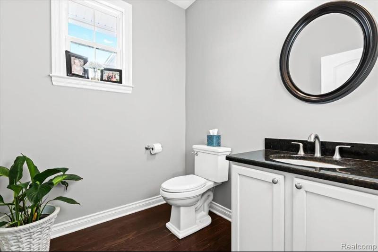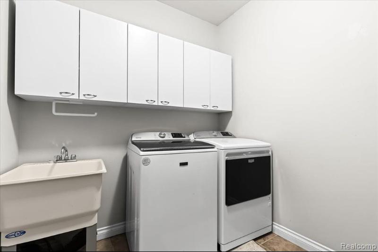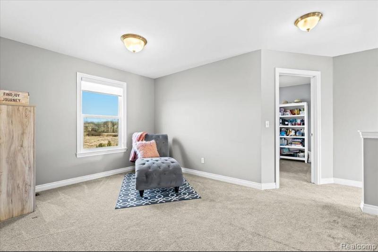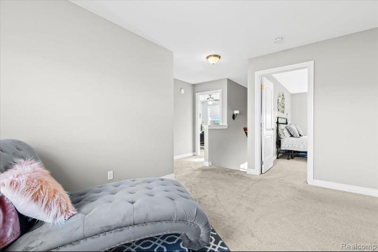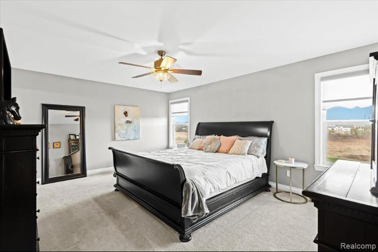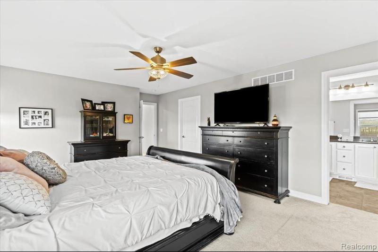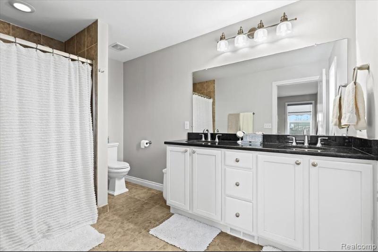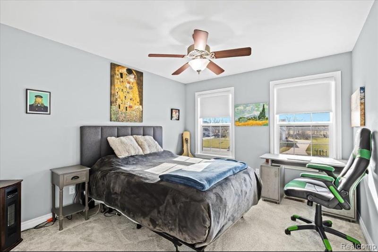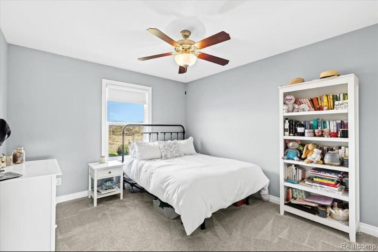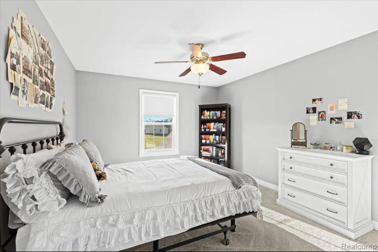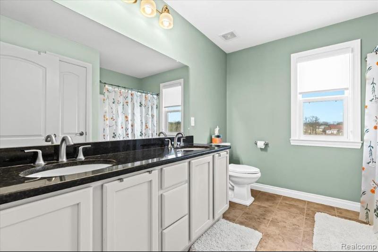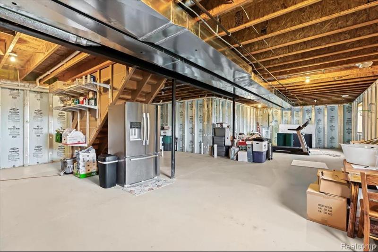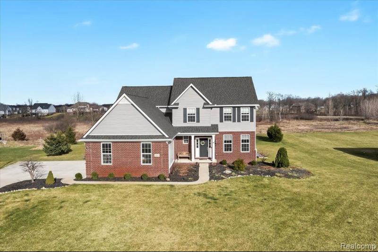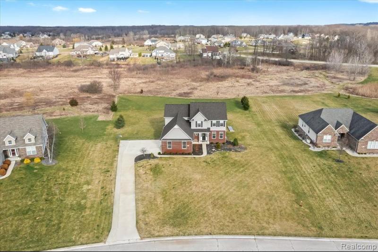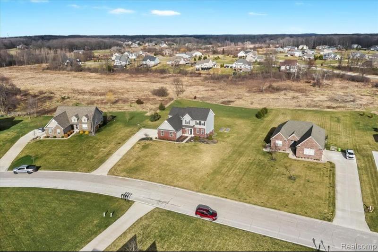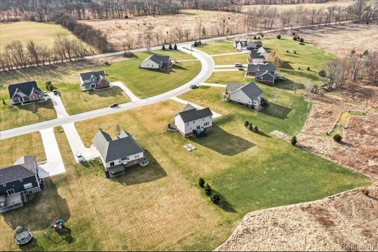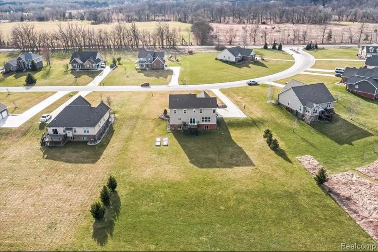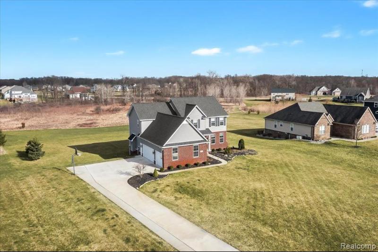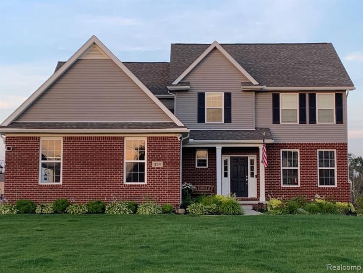For Sale Active
334 Daubony Drive Map / directions
Brighton, MI Learn More About Brighton
48114 Market info
- 4 Bedrooms
- 2 Full Bath
- 1 Half Bath
- 2,544 SqFt
- MLS# 20240020761
- Photos
- Map
- Satellite
Property Information
- Status
- Active
- Address
- 334 Daubony Drive
- City
- Brighton
- Zip
- 48114
- County
- Livingston
- Township
- Brighton Twp
- Possession
- Negotiable
- Price Reduction
- ($20,500) on 04/24/2024
- Property Type
- Residential
- Listing Date
- 04/03/2024
- Subdivision
- Hillsborough Estates Condo
- Total Finished SqFt
- 2,544
- Above Grade SqFt
- 2,544
- Garage
- 3.0
- Garage Desc.
- Attached, Direct Access, Door Opener, Side Entrance
- Water
- Well (Existing)
- Sewer
- Septic Tank (Existing)
- Year Built
- 2013
- Architecture
- 2 Story
- Home Style
- Colonial
Taxes
- Summer Taxes
- $2,878
- Winter Taxes
- $2,957
- Association Fee
- $790
Rooms and Land
- Flex Room
- 11.00X16.00 1st Floor
- Living
- 18.00X17.00 1st Floor
- Lavatory2
- 6.00X7.00 1st Floor
- Kitchen
- 11.00X17.00 1st Floor
- Laundry
- 7.00X8.00 1st Floor
- Dining
- 11.00X10.00 1st Floor
- Bedroom2
- 12.00X11.00 2nd Floor
- Bedroom3
- 12.00X11.00 2nd Floor
- Bath - Primary
- 7.00X12.00 2nd Floor
- Bedroom - Primary
- 14.00X18.00 2nd Floor
- Bath2
- 8.00X10.00 2nd Floor
- Bedroom4
- 11.00X14.00 2nd Floor
- Loft
- 10.00X13.00 2nd Floor
- Basement
- Daylight, Unfinished
- Cooling
- Ceiling Fan(s), Central Air
- Heating
- Forced Air, Natural Gas
- Acreage
- 1.04
- Lot Dimensions
- 140.81 x 321.61
- Appliances
- Dishwasher, Dryer, Free-Standing Gas Oven, Free-Standing Refrigerator, Microwave, Washer
Features
- Fireplace Desc.
- Family Room, Gas
- Exterior Materials
- Brick, Vinyl
Mortgage Calculator
Get Pre-Approved
- Market Statistics
- Property History
- Schools Information
- Local Business
| MLS Number | New Status | Previous Status | Activity Date | New List Price | Previous List Price | Sold Price | DOM |
| 20240020761 | Active | Contingency | Apr 29 2024 3:05PM | 26 | |||
| 20240020761 | Contingency | Active | Apr 29 2024 9:36AM | 26 | |||
| 20240020761 | Apr 24 2024 11:11AM | $554,500 | $575,000 | 26 | |||
| 20240020761 | Active | Apr 3 2024 5:05PM | $575,000 | 26 |
Learn More About This Listing
Contact Customer Care
Mon-Fri 9am-9pm Sat/Sun 9am-7pm
248-304-6700
Listing Broker

Listing Courtesy of
Chestnut Real Estate
(888) 825-1420
Office Address 6253 Grand River Road Ste 800
THE ACCURACY OF ALL INFORMATION, REGARDLESS OF SOURCE, IS NOT GUARANTEED OR WARRANTED. ALL INFORMATION SHOULD BE INDEPENDENTLY VERIFIED.
Listings last updated: . Some properties that appear for sale on this web site may subsequently have been sold and may no longer be available.
Our Michigan real estate agents can answer all of your questions about 334 Daubony Drive, Brighton MI 48114. Real Estate One, Max Broock Realtors, and J&J Realtors are part of the Real Estate One Family of Companies and dominate the Brighton, Michigan real estate market. To sell or buy a home in Brighton, Michigan, contact our real estate agents as we know the Brighton, Michigan real estate market better than anyone with over 100 years of experience in Brighton, Michigan real estate for sale.
The data relating to real estate for sale on this web site appears in part from the IDX programs of our Multiple Listing Services. Real Estate listings held by brokerage firms other than Real Estate One includes the name and address of the listing broker where available.
IDX information is provided exclusively for consumers personal, non-commercial use and may not be used for any purpose other than to identify prospective properties consumers may be interested in purchasing.
 IDX provided courtesy of Realcomp II Ltd. via Real Estate One and Realcomp II Ltd, © 2024 Realcomp II Ltd. Shareholders
IDX provided courtesy of Realcomp II Ltd. via Real Estate One and Realcomp II Ltd, © 2024 Realcomp II Ltd. Shareholders
