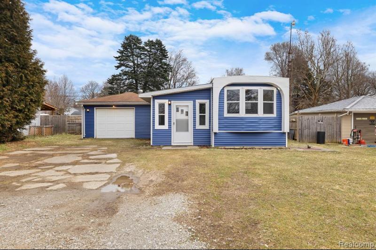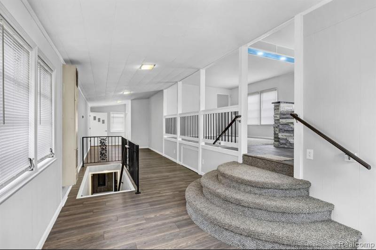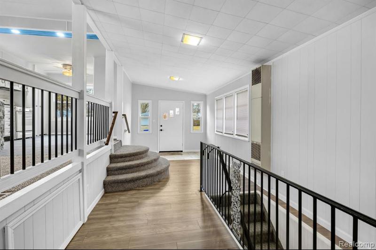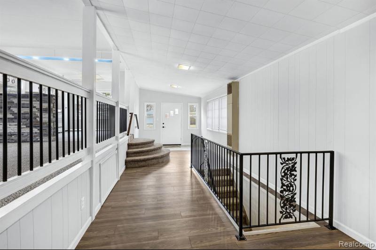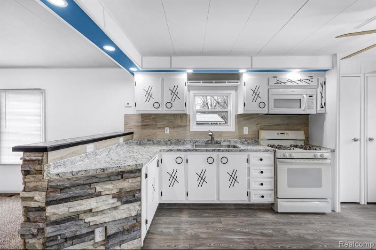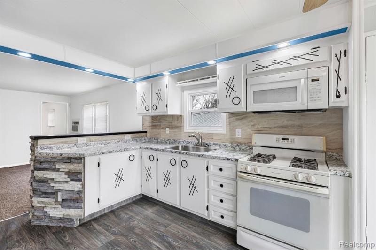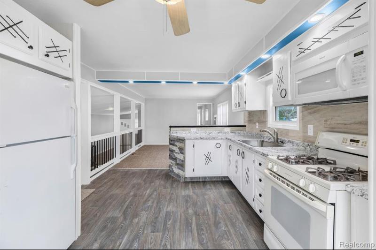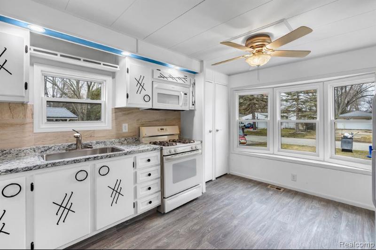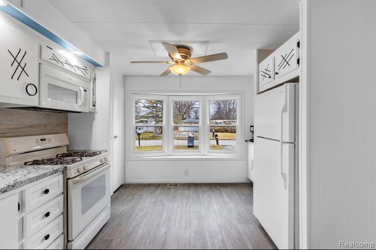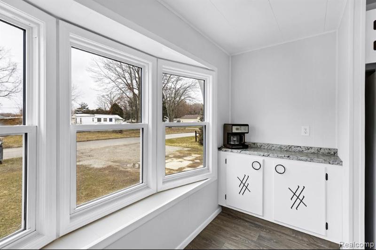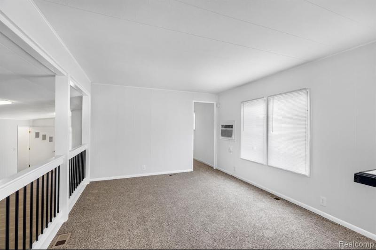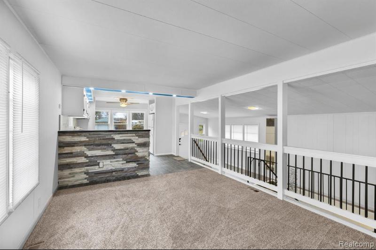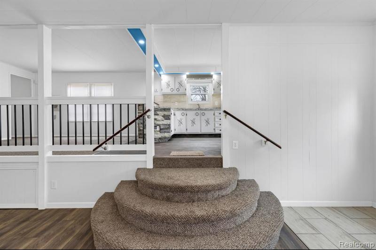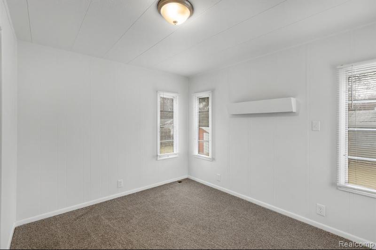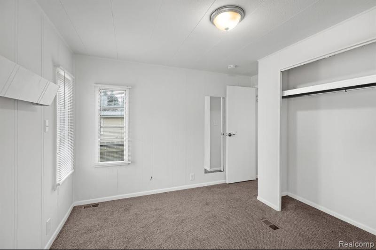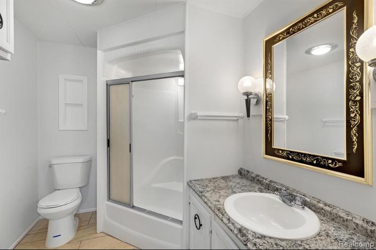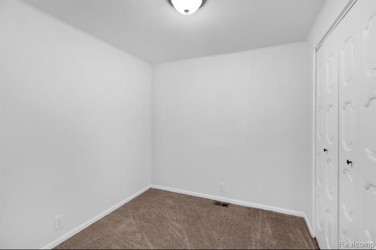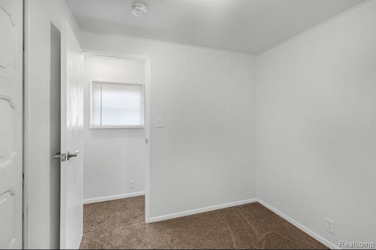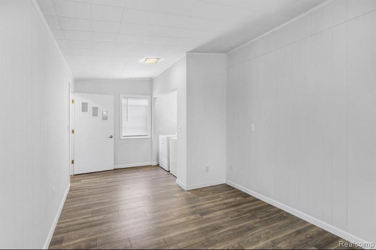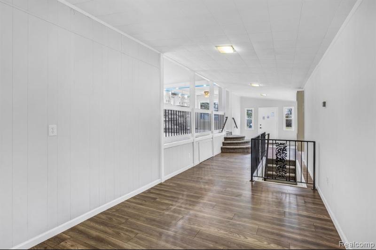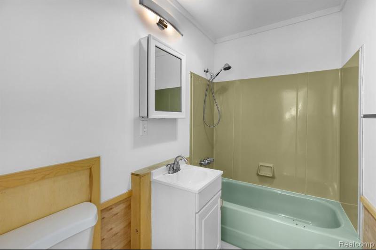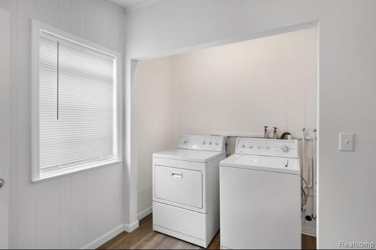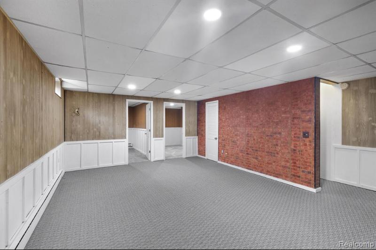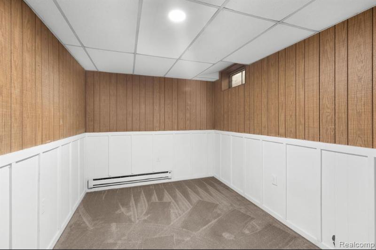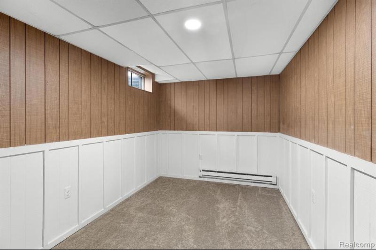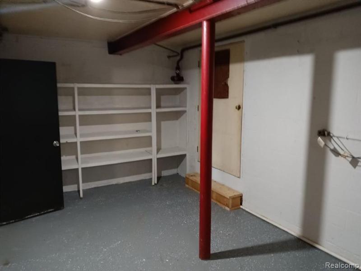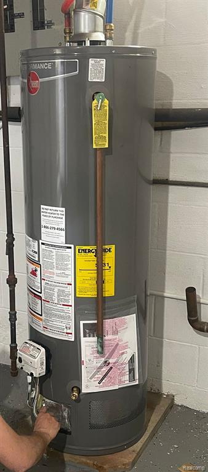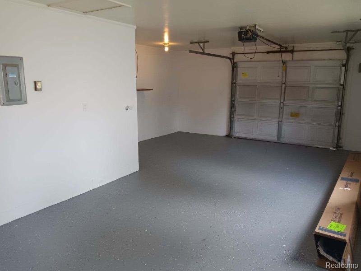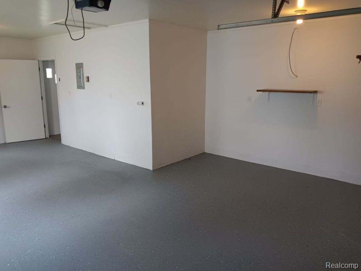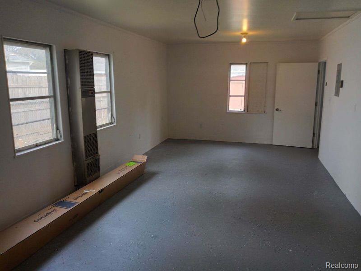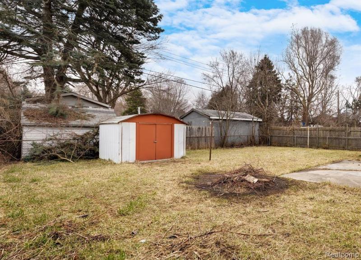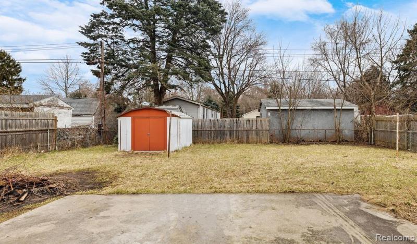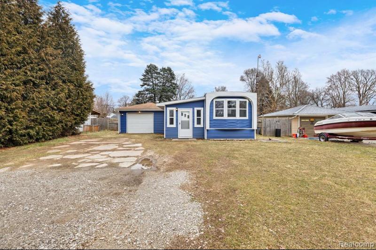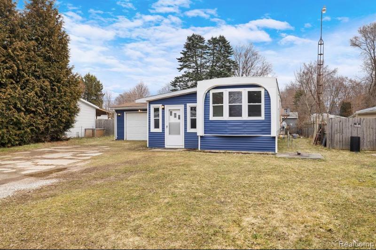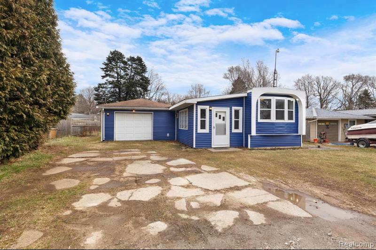For Sale Active
1719 Skyview Drive Map / directions
Brighton, MI Learn More About Brighton
48114 Market info
$149,900
Calculate Payment
- 4 Bedrooms
- 2 Full Bath
- 1,670 SqFt
- MLS# 20240012314
- Photos
- Map
- Satellite
Property Information
- Status
- Active
- Address
- 1719 Skyview Drive
- City
- Brighton
- Zip
- 48114
- County
- Livingston
- Township
- Genoa Twp
- Possession
- At Close
- Property Type
- Residential
- Listing Date
- 03/01/2024
- Subdivision
- Suburban Mob.home Estates
- Total Finished SqFt
- 1,670
- Lower Finished SqFt
- 500
- Above Grade SqFt
- 1,170
- Garage
- 2.5
- Garage Desc.
- Attached, Direct Access, Electricity, Tandem
- Water
- Well (Existing)
- Sewer
- Septic Tank (Existing)
- Year Built
- 1968
- Architecture
- 2 Story
- Home Style
- Manufactured with Land, Other
Taxes
- Summer Taxes
- $744
- Winter Taxes
- $304
Rooms and Land
- Other
- 19.00X17.00 Lower Floor
- Bath2
- 5.00X9.00 1st Floor
- Laundry
- 9.00X7.00 1st Floor
- Flex Room
- 9.00X12.00 1st Floor
- Bedroom2
- 9.00X11.00 2nd Floor
- Bath3
- 6.00X5.00 2nd Floor
- Bedroom3
- 8.00X8.00 2nd Floor
- Living
- 11.00X14.00 2nd Floor
- Kitchen
- 15.00X11.00 2nd Floor
- Bedroom4
- 8.00X11.00 Lower Floor
- Bedroom5
- 8.00X11.00 Lower Floor
- Basement
- Finished, Walkout Access
- Cooling
- Ceiling Fan(s), Wall Unit(s)
- Heating
- Forced Air, Natural Gas
- Acreage
- 0.17
- Lot Dimensions
- 62X125
- Appliances
- Dryer, Free-Standing Gas Range, Free-Standing Refrigerator, Washer
Features
- Interior Features
- Smoke Alarm
- Exterior Materials
- Vinyl
- Exterior Features
- Fenced, Lighting
Mortgage Calculator
Get Pre-Approved
- Market Statistics
- Property History
- Schools Information
- Local Business
| MLS Number | New Status | Previous Status | Activity Date | New List Price | Previous List Price | Sold Price | DOM |
| 20240012314 | Active | Mar 1 2024 9:11AM | $149,900 | 56 |
Learn More About This Listing
Contact Customer Care
Mon-Fri 9am-9pm Sat/Sun 9am-7pm
248-304-6700
Listing Broker

Listing Courtesy of
Remerica Integrity Ii
(248) 912-9990
Office Address 41000 Seven Mile Ste 105
THE ACCURACY OF ALL INFORMATION, REGARDLESS OF SOURCE, IS NOT GUARANTEED OR WARRANTED. ALL INFORMATION SHOULD BE INDEPENDENTLY VERIFIED.
Listings last updated: . Some properties that appear for sale on this web site may subsequently have been sold and may no longer be available.
Our Michigan real estate agents can answer all of your questions about 1719 Skyview Drive, Brighton MI 48114. Real Estate One, Max Broock Realtors, and J&J Realtors are part of the Real Estate One Family of Companies and dominate the Brighton, Michigan real estate market. To sell or buy a home in Brighton, Michigan, contact our real estate agents as we know the Brighton, Michigan real estate market better than anyone with over 100 years of experience in Brighton, Michigan real estate for sale.
The data relating to real estate for sale on this web site appears in part from the IDX programs of our Multiple Listing Services. Real Estate listings held by brokerage firms other than Real Estate One includes the name and address of the listing broker where available.
IDX information is provided exclusively for consumers personal, non-commercial use and may not be used for any purpose other than to identify prospective properties consumers may be interested in purchasing.
 IDX provided courtesy of Realcomp II Ltd. via Real Estate One and Realcomp II Ltd, © 2024 Realcomp II Ltd. Shareholders
IDX provided courtesy of Realcomp II Ltd. via Real Estate One and Realcomp II Ltd, © 2024 Realcomp II Ltd. Shareholders
