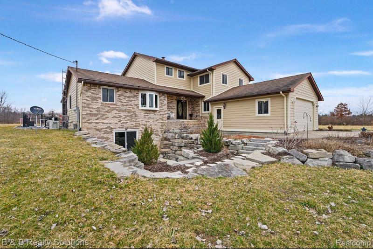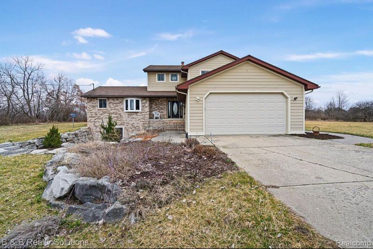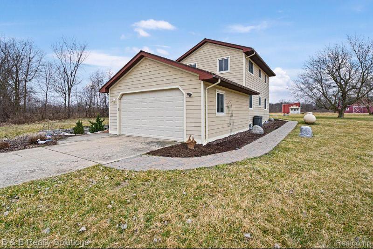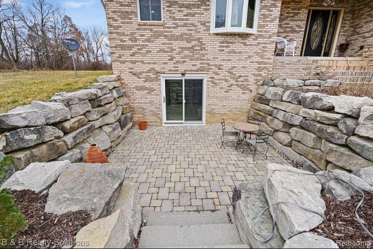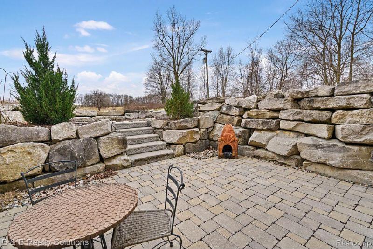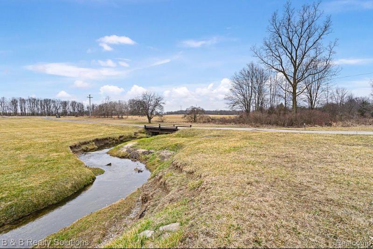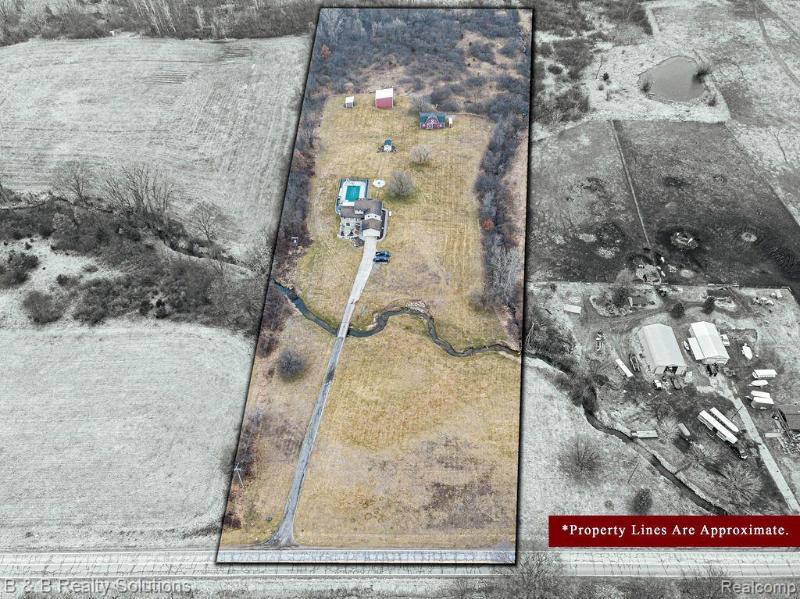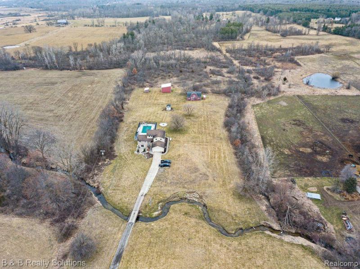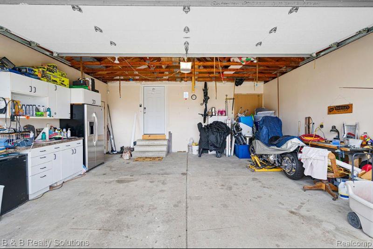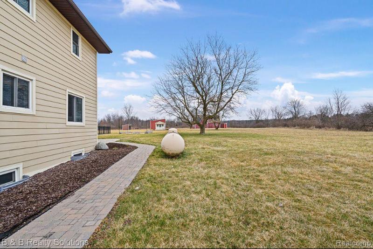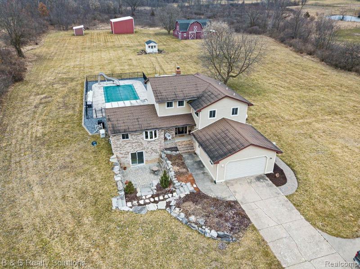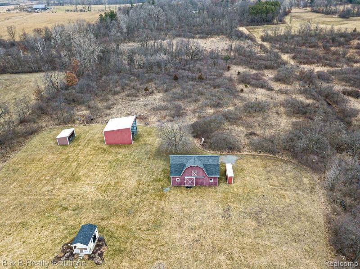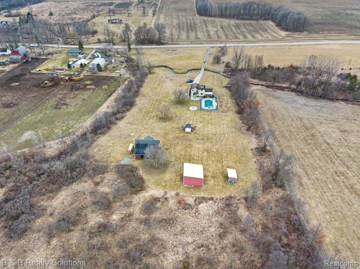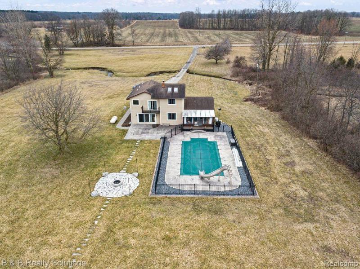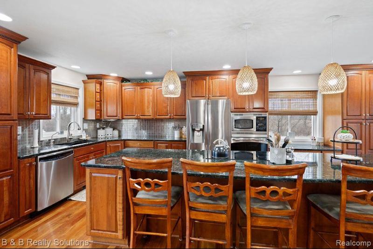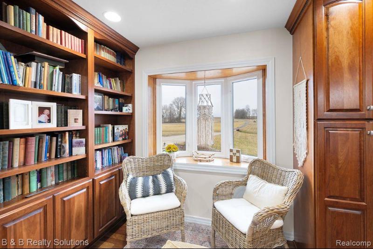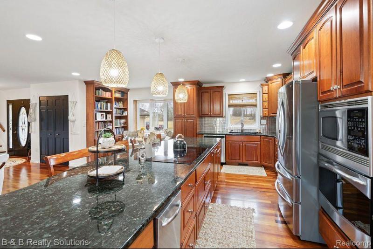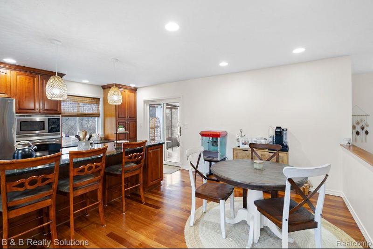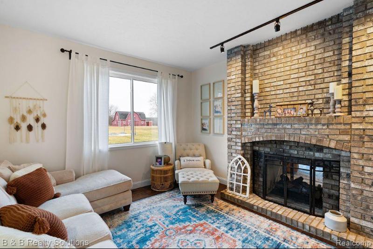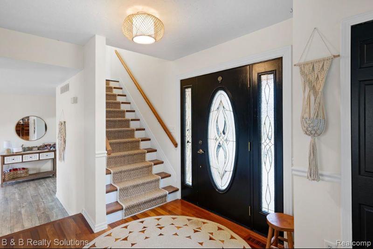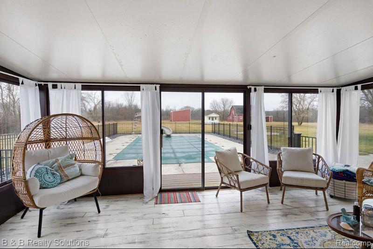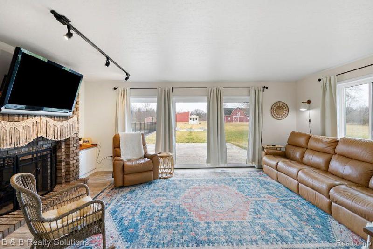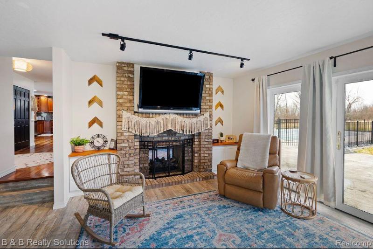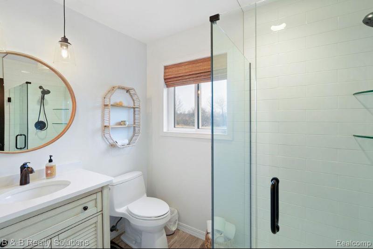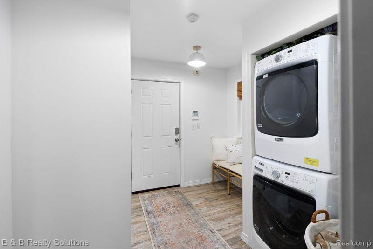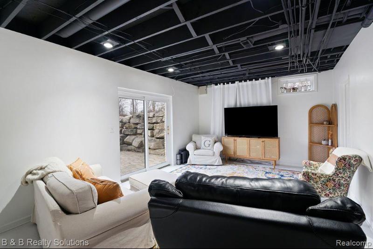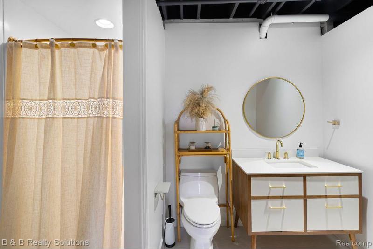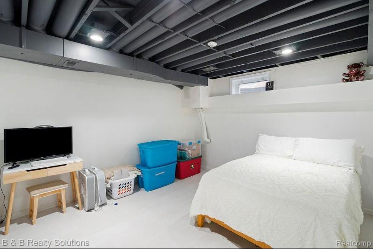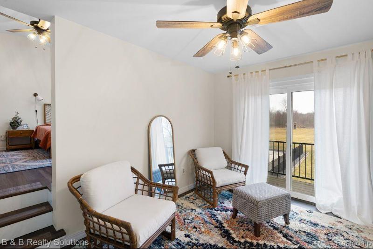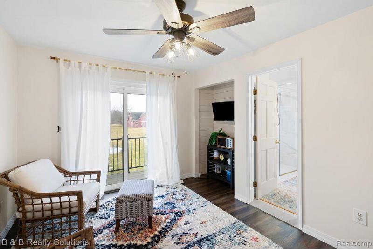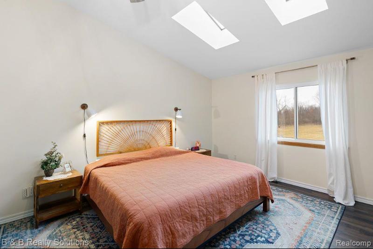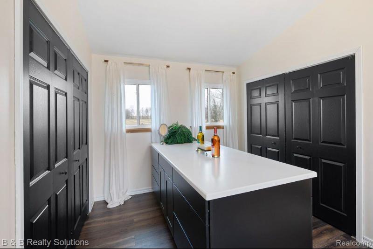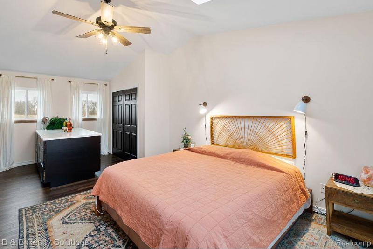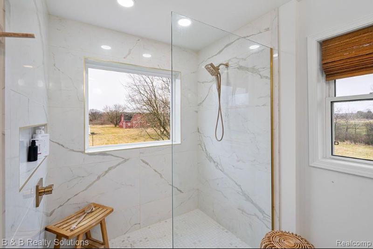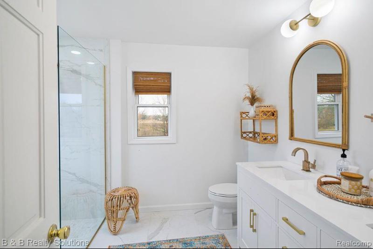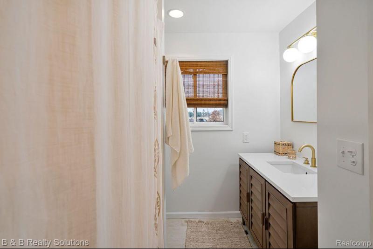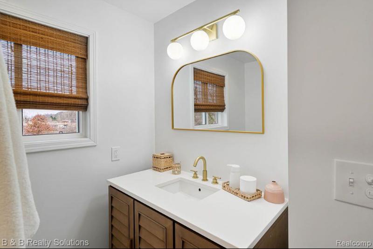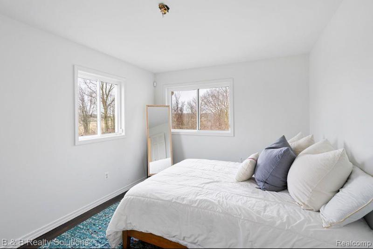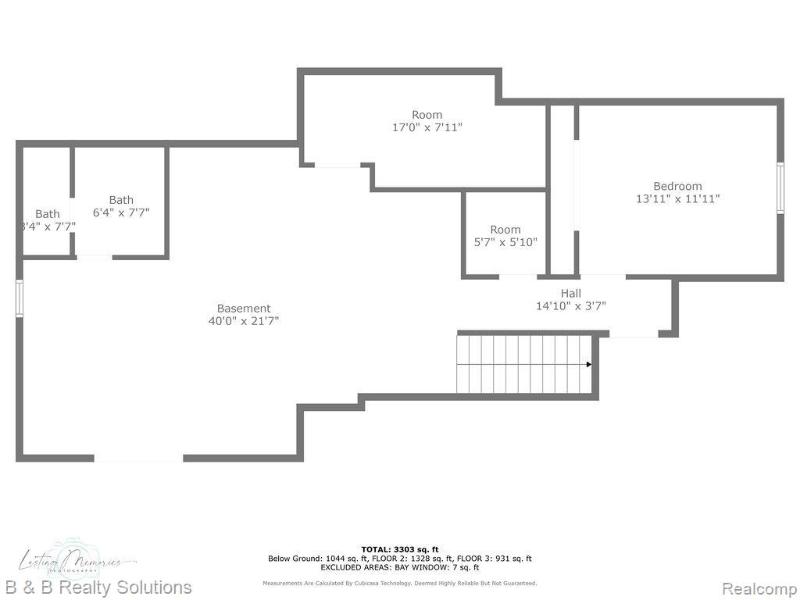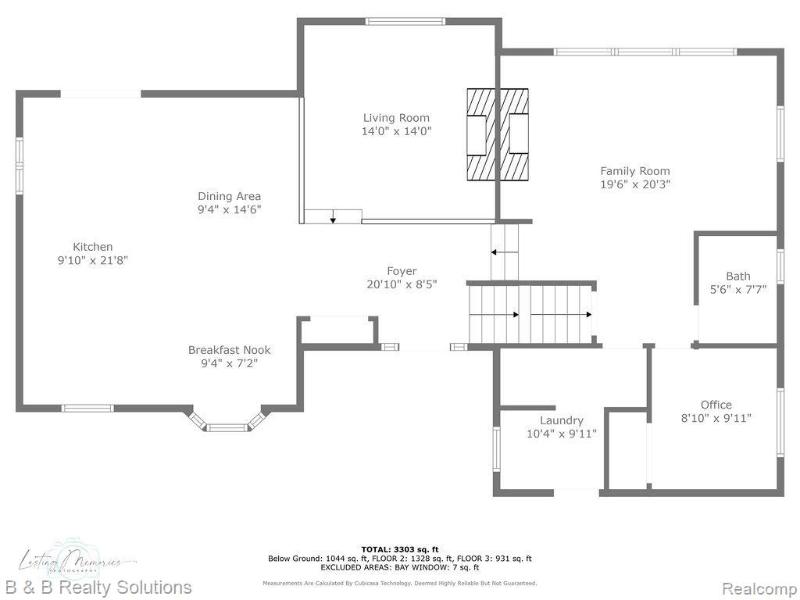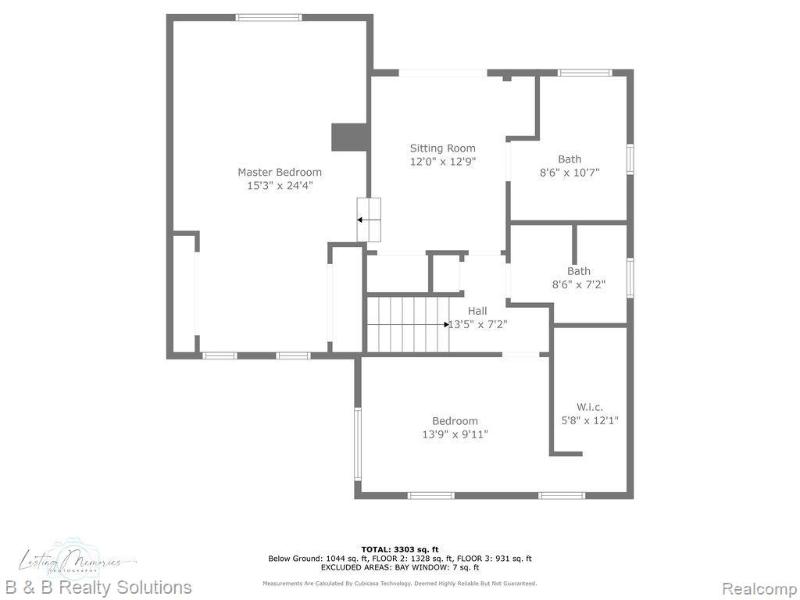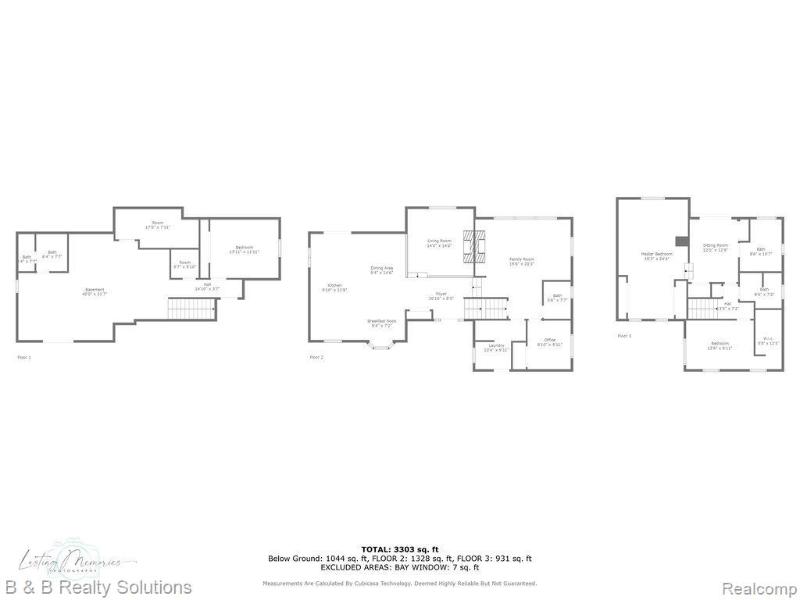$524,900
Calculate Payment
- 3 Bedrooms
- 4 Full Bath
- 3,330 SqFt
- MLS# 20240013317
- Photos
- Map
- Satellite
Property Information
- Status
- Pending
- Address
- 4370 Hollenbeck Road
- City
- Columbiaville
- Zip
- 48421
- County
- Lapeer
- Township
- Marathon Twp
- Possession
- Close Plus 31-6
- Property Type
- Residential
- Listing Date
- 03/07/2024
- Total Finished SqFt
- 3,330
- Lower Finished SqFt
- 1,200
- Above Grade SqFt
- 2,130
- Garage
- 2.0
- Garage Desc.
- Attached
- Waterfront Desc
- Creek/Stream/Brook
- Water
- Well (Existing)
- Sewer
- Septic Tank (Existing)
- Year Built
- 1990
- Architecture
- 2 Story
- Home Style
- Ranch
Taxes
- Summer Taxes
- $789
- Winter Taxes
- $1,209
Rooms and Land
- Bath2
- 9.00X10.00 Lower Floor
- Laundry
- 9.00X10.00 1st Floor
- Kitchen
- 22.00X10.00 1st Floor
- Bedroom2
- 9.00X10.00 1st Floor
- SittingRoom
- 14.00X14.00 1st Floor
- Breakfast
- 7.00X9.00 1st Floor
- Dining
- 15.00X9.00 1st Floor
- Bedroom3
- 11.00X13.00 2nd Floor
- Three Season Room
- 9.00X19.00 1st Floor
- Living
- 20.00X19.00 1st Floor
- Bath3
- 9.00X8.00 2nd Floor
- Bedroom - Primary
- 24.00X15.00 2nd Floor
- Bath - Primary
- 11.00X9.00 2nd Floor
- Sitting Room-1
- 10.00X13.00 2nd Floor
- Basement
- Finished, Walkout Access
- Cooling
- Central Air, ENERGY STAR® Qualified A/C Equipment, Evaporative Cooling
- Heating
- Forced Air, Geo-Thermal, LP Gas/Propane
- Acreage
- 11.0
- Lot Dimensions
- 338x1329.1x350.6x1330.9
- Appliances
- Disposal, ENERGY STAR® qualified dishwasher, ENERGY STAR® qualified dryer, ENERGY STAR® qualified refrigerator, ENERGY STAR® qualified washer, Electric Cooktop, Exhaust Fan, Microwave, Stainless Steel Appliance(s), Trash Compactor
Features
- Fireplace Desc.
- Double Sided, Gas
- Interior Features
- 100 Amp Service, 220 Volts, Air Purifier, Carbon Monoxide Alarm(s), Circuit Breakers, De-Humidifier, ENERGY STAR® Qualified Door(s), ENERGY STAR® Qualified Window(s), High Spd Internet Avail, Programmable Thermostat, Smoke Alarm, Utility Smart Meter
- Exterior Materials
- Brick, Other
- Exterior Features
- Pool - Inground, Satellite Dish, Whole House Generator
Mortgage Calculator
Get Pre-Approved
- Market Statistics
- Property History
- Schools Information
- Local Business
| MLS Number | New Status | Previous Status | Activity Date | New List Price | Previous List Price | Sold Price | DOM |
| 20240013317 | Pending | Contingency | Mar 30 2024 9:40PM | 5 | |||
| 20240013317 | Contingency | Active | Mar 20 2024 9:09PM | 5 | |||
| 20240013317 | Active | Pending | Mar 18 2024 7:36PM | 5 | |||
| 20240013317 | Pending | Active | Mar 10 2024 9:36PM | 5 | |||
| 20240013317 | Active | Mar 7 2024 4:36PM | $524,900 | 5 |
Learn More About This Listing
Contact Customer Care
Mon-Fri 9am-9pm Sat/Sun 9am-7pm
248-304-6700
Listing Broker

Listing Courtesy of
B & B Realty Solutions
(810) 441-7548
Office Address 4306 Huron St
THE ACCURACY OF ALL INFORMATION, REGARDLESS OF SOURCE, IS NOT GUARANTEED OR WARRANTED. ALL INFORMATION SHOULD BE INDEPENDENTLY VERIFIED.
Listings last updated: . Some properties that appear for sale on this web site may subsequently have been sold and may no longer be available.
Our Michigan real estate agents can answer all of your questions about 4370 Hollenbeck Road, Columbiaville MI 48421. Real Estate One, Max Broock Realtors, and J&J Realtors are part of the Real Estate One Family of Companies and dominate the Columbiaville, Michigan real estate market. To sell or buy a home in Columbiaville, Michigan, contact our real estate agents as we know the Columbiaville, Michigan real estate market better than anyone with over 100 years of experience in Columbiaville, Michigan real estate for sale.
The data relating to real estate for sale on this web site appears in part from the IDX programs of our Multiple Listing Services. Real Estate listings held by brokerage firms other than Real Estate One includes the name and address of the listing broker where available.
IDX information is provided exclusively for consumers personal, non-commercial use and may not be used for any purpose other than to identify prospective properties consumers may be interested in purchasing.
 IDX provided courtesy of Realcomp II Ltd. via Real Estate One and Realcomp II Ltd, © 2024 Realcomp II Ltd. Shareholders
IDX provided courtesy of Realcomp II Ltd. via Real Estate One and Realcomp II Ltd, © 2024 Realcomp II Ltd. Shareholders
