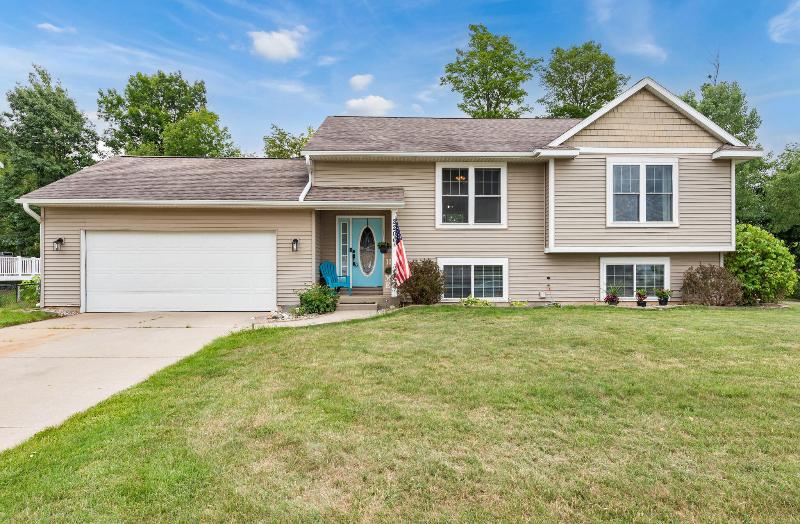- 4 Bedrooms
- 2 Full Bath
- 1,700 SqFt
- MLS# 23024939
- Photos
- Map
- Satellite
Property Information
- Status
- Sold
- Address
- 2206 Applegate Drive Nw
- City
- Walker
- Zip
- 49534
- County
- Kent
- Township
- City of Walker
- Possession
- Close Plus 3 to
- Zoning
- A
- Property Type
- Single Family Residence
- Total Finished SqFt
- 1,700
- Lower Finished SqFt
- 614
- Above Grade SqFt
- 1,086
- Garage
- 2.0
- Garage Desc.
- Attached, Paved
- Water
- Public
- Sewer
- Public Sewer
- Year Built
- 2004
- Home Style
- Bi-Level
- Parking Desc.
- Attached, Paved
Taxes
- Taxes
- $2,692
Rooms and Land
- 1st Floor Master
- Yes
- Basement
- Walk Out
- Cooling
- Central Air
- Heating
- Forced Air, Natural Gas
- Acreage
- 0.32
- Lot Dimensions
- 107x132
- Appliances
- Dishwasher, Dryer, Microwave, Oven, Range, Refrigerator, Washer
Features
- Fireplace Desc.
- Gas Log, Living
- Features
- Eat-in Kitchen, Kitchen Island, Pantry
- Exterior Materials
- Stone, Vinyl Siding
- Exterior Features
- Deck(s), Fenced Back, Patio
Mortgage Calculator
- Property History
| MLS Number | New Status | Previous Status | Activity Date | New List Price | Previous List Price | Sold Price | DOM |
| 23024939 | Sold | Pending | Sep 19 2023 10:04AM | $348,200 | 35 | ||
| 23024939 | Pending | Active | Aug 18 2023 2:05PM | 35 | |||
| 23024939 | Aug 17 2023 7:02PM | $355,000 | $368,000 | 35 | |||
| 23024939 | Aug 2 2023 4:03AM | $368,000 | $375,000 | 35 | |||
| 23024939 | Active | Jul 14 2023 10:01AM | $375,000 | 35 |
Learn More About This Listing
Contact Customer Care
Mon-Fri 9am-9pm Sat/Sun 9am-7pm
248-304-6700
Listing Broker

Listing Courtesy of
Greenridge Realty (egr)
Office Address 2213 Wealthy St. Se, Ste 200
Listing Agent Madeline Witt
THE ACCURACY OF ALL INFORMATION, REGARDLESS OF SOURCE, IS NOT GUARANTEED OR WARRANTED. ALL INFORMATION SHOULD BE INDEPENDENTLY VERIFIED.
Listings last updated: . Some properties that appear for sale on this web site may subsequently have been sold and may no longer be available.
Our Michigan real estate agents can answer all of your questions about 2206 Applegate Drive Nw, Walker MI 49534. Real Estate One, Max Broock Realtors, and J&J Realtors are part of the Real Estate One Family of Companies and dominate the Walker, Michigan real estate market. To sell or buy a home in Walker, Michigan, contact our real estate agents as we know the Walker, Michigan real estate market better than anyone with over 100 years of experience in Walker, Michigan real estate for sale.
The data relating to real estate for sale on this web site appears in part from the IDX programs of our Multiple Listing Services. Real Estate listings held by brokerage firms other than Real Estate One includes the name and address of the listing broker where available.
IDX information is provided exclusively for consumers personal, non-commercial use and may not be used for any purpose other than to identify prospective properties consumers may be interested in purchasing.
 All information deemed materially reliable but not guaranteed. Interested parties are encouraged to verify all information. Copyright© 2024 MichRIC LLC, All rights reserved.
All information deemed materially reliable but not guaranteed. Interested parties are encouraged to verify all information. Copyright© 2024 MichRIC LLC, All rights reserved.
