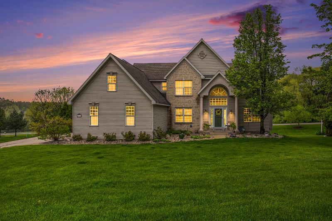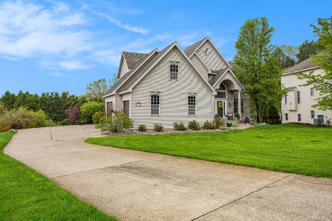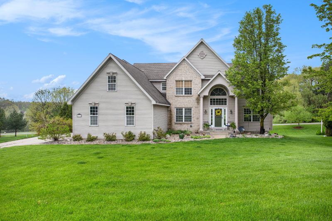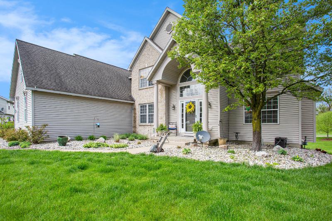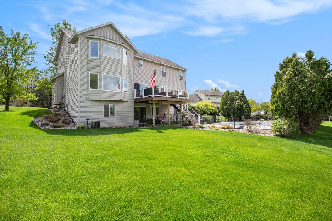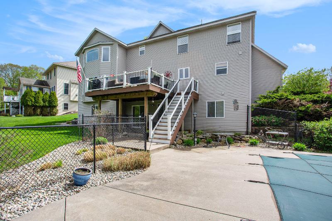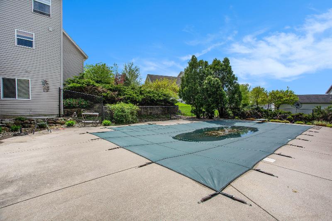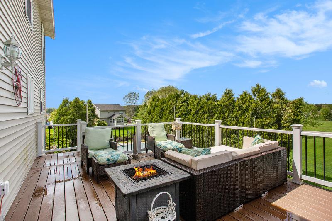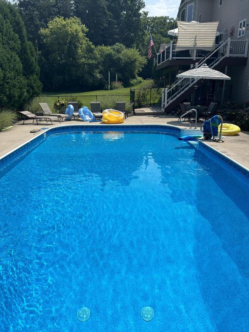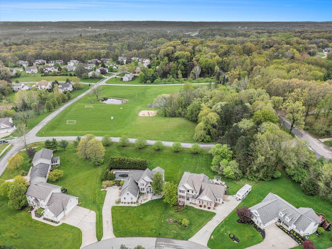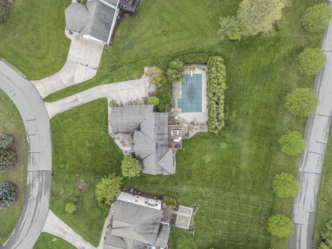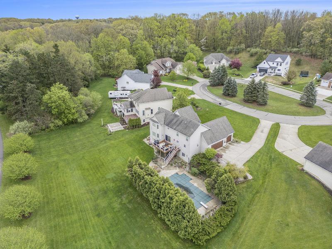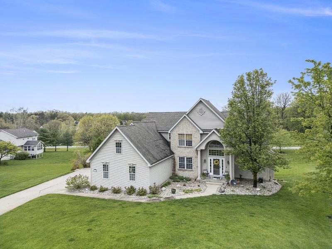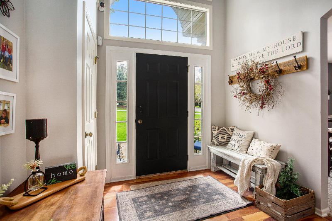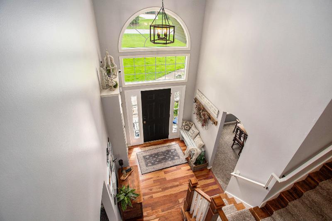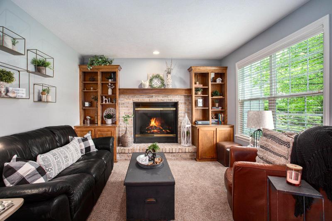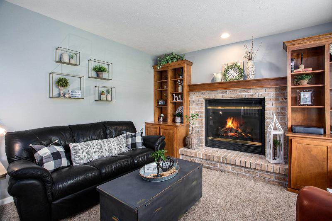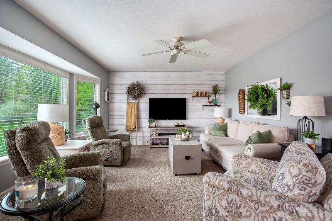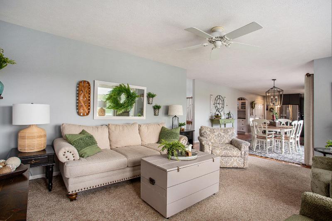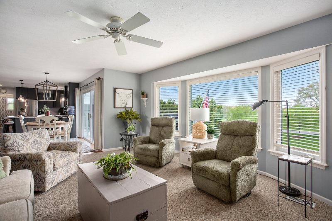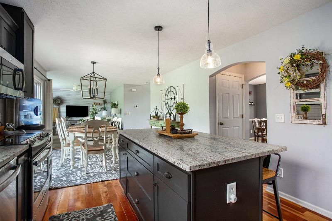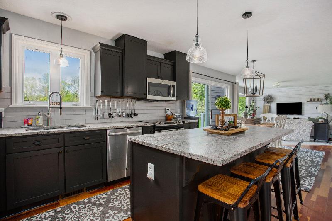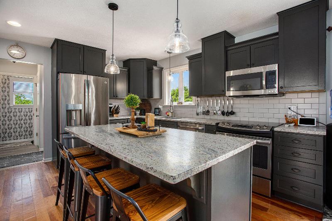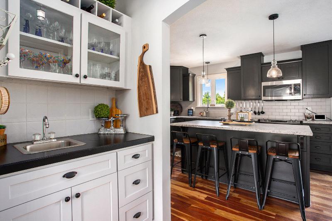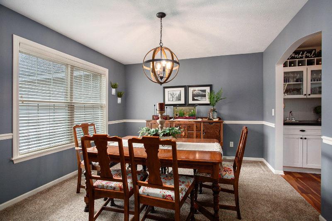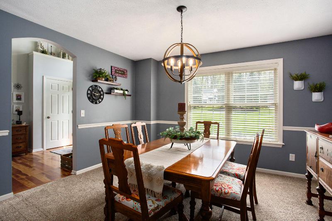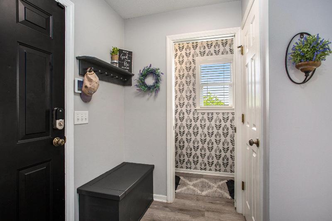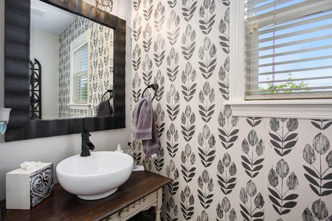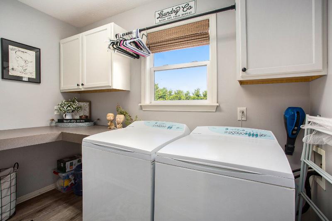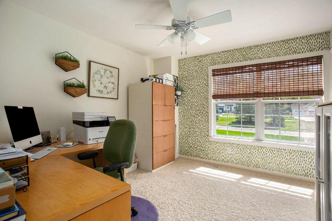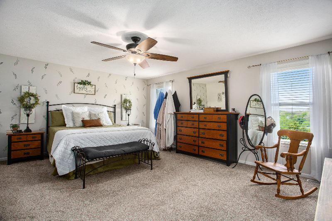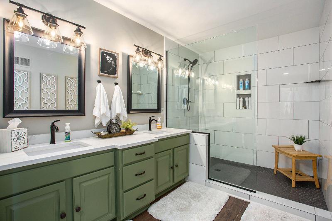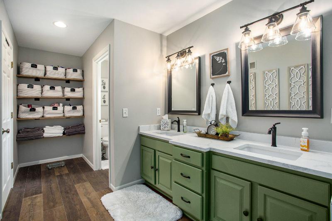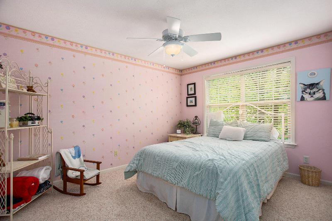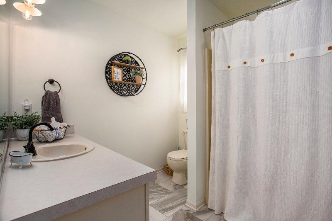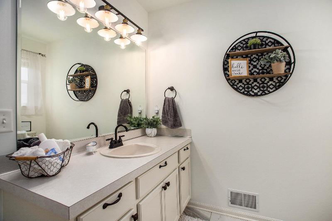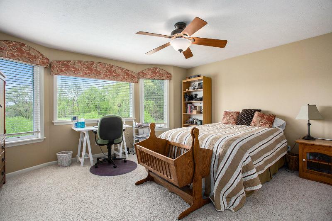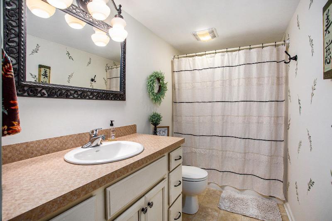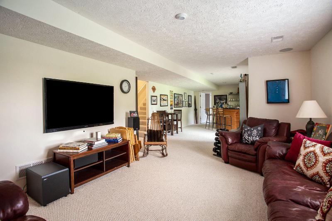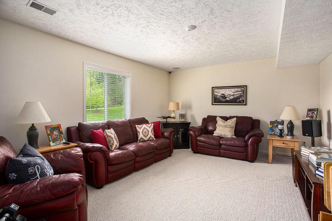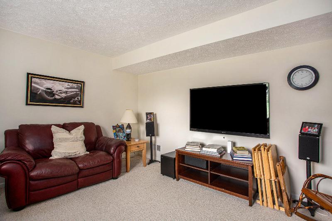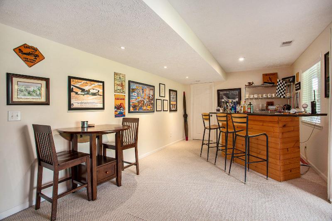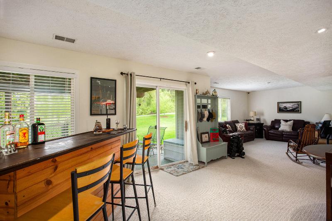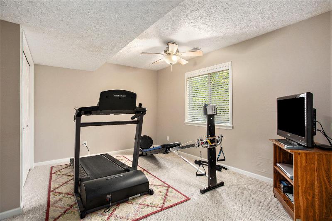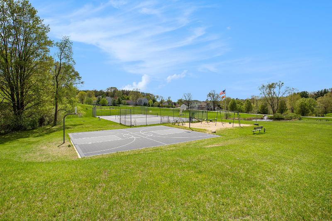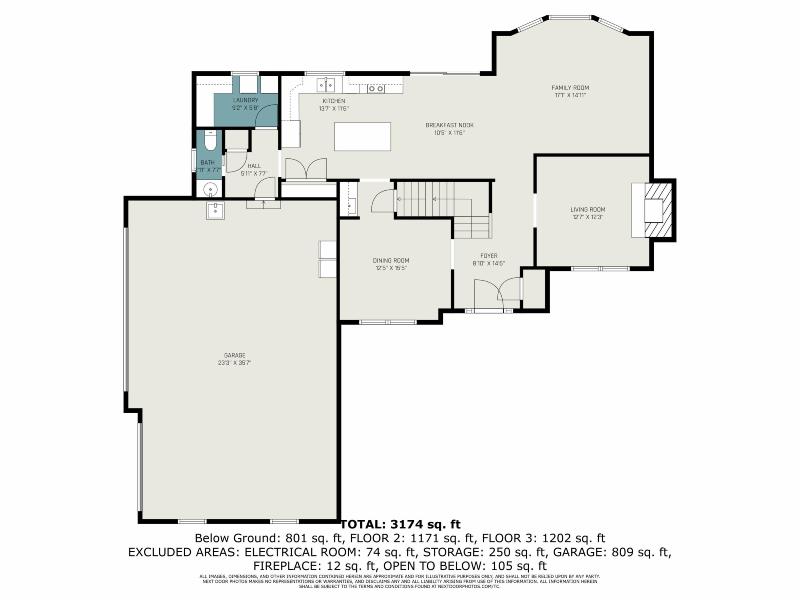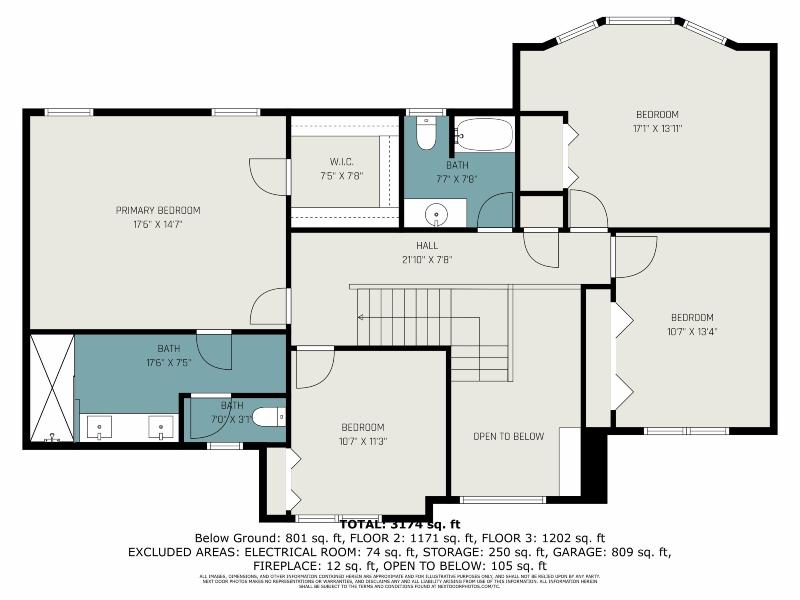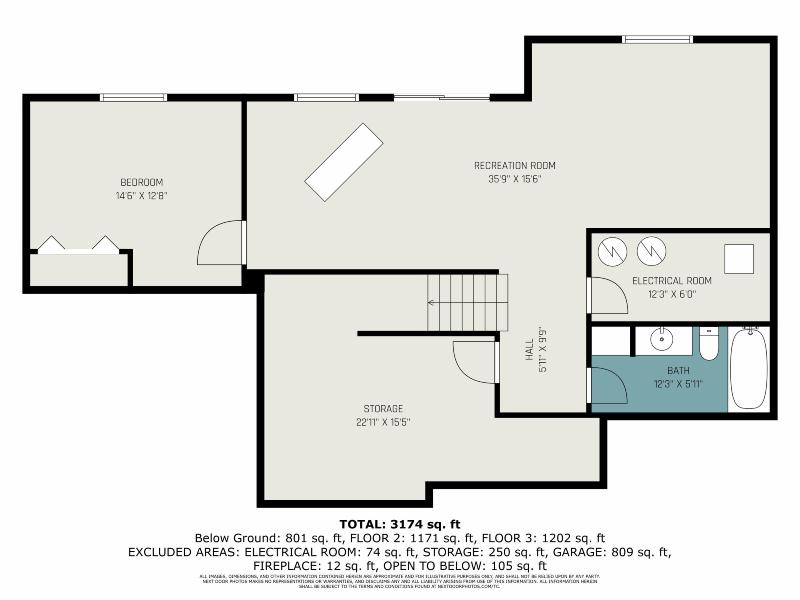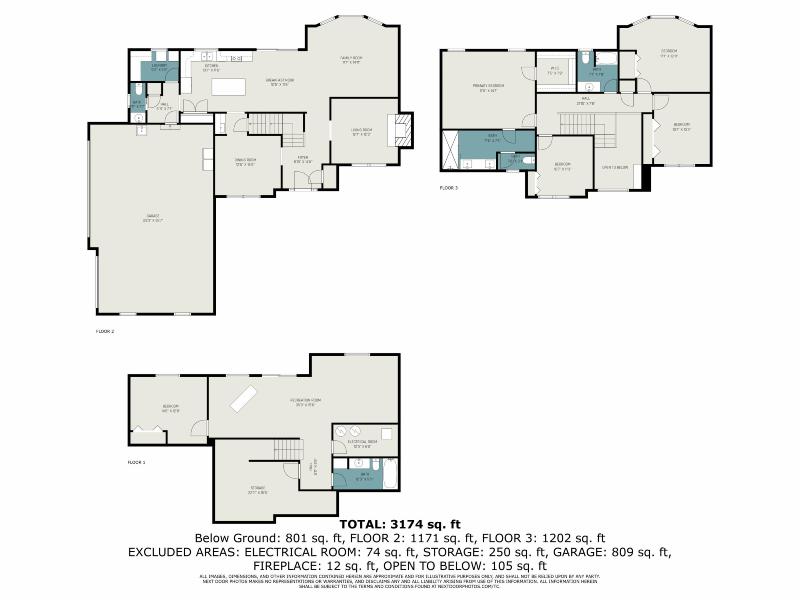$535,000
Calculate Payment
- 5 Bedrooms
- 3 Full Bath
- 1 Half Bath
- 3,174 SqFt
- MLS# 24022087
- Photos
- Map
- Satellite
Property Information
- Status
- Active
- Address
- 8930 Lady Lauren Drive Ne
- City
- Rockford
- Zip
- 49341
- County
- Kent
- Township
- Algoma Twp
- Possession
- Close Plus 30 D
- Zoning
- residential
- Property Type
- Single Family Residence
- Total Finished SqFt
- 3,174
- Lower Finished SqFt
- 801
- Above Grade SqFt
- 2,373
- Garage
- 3.0
- Garage Desc.
- Attached, Concrete, Driveway
- Water
- Public
- Sewer
- Septic System
- Year Built
- 2001
- Home Style
- Traditional
- Parking Desc.
- Attached, Concrete, Driveway
Taxes
- Taxes
- $4,996
- Association Fee
- $Quarterly
Rooms and Land
- Basement
- Other, Walk Out
- Cooling
- Central Air
- Heating
- Forced Air, Natural Gas
- Lot Dimensions
- 71x160x155x161
- Appliances
- Dishwasher, Dryer, Microwave, Oven, Refrigerator, Washer
Features
- Fireplace Desc.
- Den/Study
- Features
- Ceiling Fans, Central Vacuum, Eat-in Kitchen, Garage Door Opener, Kitchen Island, Laminate Floor, Pantry, Satellite System, Security System, Water Softener/Owned, Wood Floor
- Exterior Materials
- Vinyl Siding
- Exterior Features
- Deck(s), Invisible Fence
Mortgage Calculator
Get Pre-Approved
- Property History
| MLS Number | New Status | Previous Status | Activity Date | New List Price | Previous List Price | Sold Price | DOM |
| 24022087 | Active | May 6 2024 1:37PM | $535,000 | 13 |
Learn More About This Listing
Contact Customer Care
Mon-Fri 9am-9pm Sat/Sun 9am-7pm
248-304-6700
Listing Broker

Listing Courtesy of
The Local Element West Michigan
Office Address 620 Century Ave Sw Ste 130
Listing Agent Linda Russ
THE ACCURACY OF ALL INFORMATION, REGARDLESS OF SOURCE, IS NOT GUARANTEED OR WARRANTED. ALL INFORMATION SHOULD BE INDEPENDENTLY VERIFIED.
Listings last updated: . Some properties that appear for sale on this web site may subsequently have been sold and may no longer be available.
Our Michigan real estate agents can answer all of your questions about 8930 Lady Lauren Drive Ne, Rockford MI 49341. Real Estate One, Max Broock Realtors, and J&J Realtors are part of the Real Estate One Family of Companies and dominate the Rockford, Michigan real estate market. To sell or buy a home in Rockford, Michigan, contact our real estate agents as we know the Rockford, Michigan real estate market better than anyone with over 100 years of experience in Rockford, Michigan real estate for sale.
The data relating to real estate for sale on this web site appears in part from the IDX programs of our Multiple Listing Services. Real Estate listings held by brokerage firms other than Real Estate One includes the name and address of the listing broker where available.
IDX information is provided exclusively for consumers personal, non-commercial use and may not be used for any purpose other than to identify prospective properties consumers may be interested in purchasing.
 All information deemed materially reliable but not guaranteed. Interested parties are encouraged to verify all information. Copyright© 2024 MichRIC LLC, All rights reserved.
All information deemed materially reliable but not guaranteed. Interested parties are encouraged to verify all information. Copyright© 2024 MichRIC LLC, All rights reserved.
