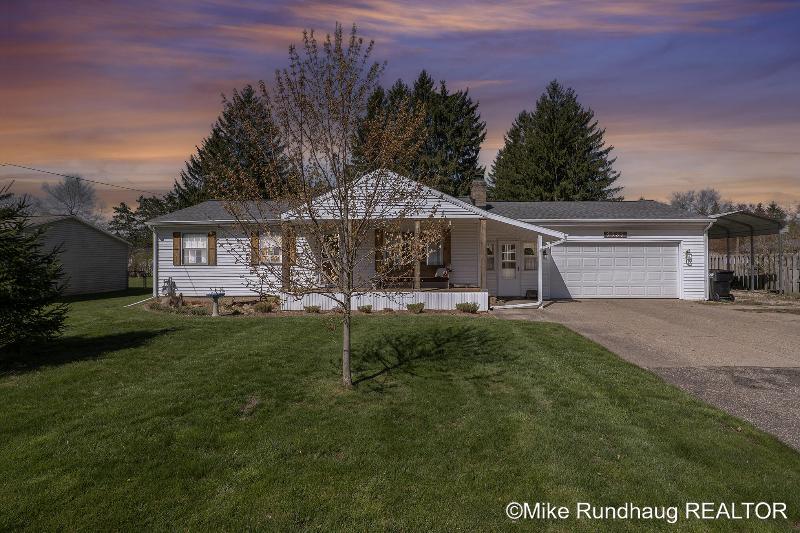- 3 Bedrooms
- 1 Full Bath
- 1 Half Bath
- 1,624 SqFt
- MLS# 23012961
- Photos
- Map
- Satellite
Property Information
- Status
- Sold
- Address
- 5985 Verta Drive Ne
- City
- Belmont
- Zip
- 49306
- County
- Kent
- Possession
- Close Plus 30 D
- Zoning
- R1 - Residentia
- Property Type
- Single Family Residence
- Total Finished SqFt
- 1,624
- Above Grade SqFt
- 1,024
- Sewer
- Septic System
- Year Built
- 1961
- Home Style
- Ranch
Taxes
- Taxes
- $2,167
Rooms and Land
- Basement
- Daylight
- Cooling
- Central Air
- Appliances
- Dishwasher, Dryer, Microwave, Oven, Range, Refrigerator, Washer
Features
- Fireplace Desc.
- Gas Log, Living
- Features
- Garage Door Opener, Laminate Floor
- Exterior Materials
- Vinyl Siding
Mortgage Calculator
- Property History
- Schools Information
- Local Business
| MLS Number | New Status | Previous Status | Activity Date | New List Price | Previous List Price | Sold Price | DOM |
| 23012961 | Sold | Pending | May 9 2023 8:33AM | $307,500 | 3 | ||
| 23012961 | Pending | Active | May 2 2023 9:02AM | 3 | |||
| 23012961 | Active | Apr 27 2023 11:05AM | $265,000 | 3 |
Learn More About This Listing
Contact Customer Care
Mon-Fri 9am-9pm Sat/Sun 9am-7pm
248-304-6700
Listing Broker

Listing Courtesy of
Berkshire Hathaway Homeservices Michigan Real Esta
Office Address 1679 - 68th St Se, Ste B
Listing Agent Michael Rundhaug
THE ACCURACY OF ALL INFORMATION, REGARDLESS OF SOURCE, IS NOT GUARANTEED OR WARRANTED. ALL INFORMATION SHOULD BE INDEPENDENTLY VERIFIED.
Listings last updated: . Some properties that appear for sale on this web site may subsequently have been sold and may no longer be available.
Our Michigan real estate agents can answer all of your questions about 5985 Verta Drive Ne, Belmont MI 49306. Real Estate One, Max Broock Realtors, and J&J Realtors are part of the Real Estate One Family of Companies and dominate the Belmont, Michigan real estate market. To sell or buy a home in Belmont, Michigan, contact our real estate agents as we know the Belmont, Michigan real estate market better than anyone with over 100 years of experience in Belmont, Michigan real estate for sale.
The data relating to real estate for sale on this web site appears in part from the IDX programs of our Multiple Listing Services. Real Estate listings held by brokerage firms other than Real Estate One includes the name and address of the listing broker where available.
IDX information is provided exclusively for consumers personal, non-commercial use and may not be used for any purpose other than to identify prospective properties consumers may be interested in purchasing.
 All information deemed materially reliable but not guaranteed. Interested parties are encouraged to verify all information. Copyright© 2024 MichRIC LLC, All rights reserved.
All information deemed materially reliable but not guaranteed. Interested parties are encouraged to verify all information. Copyright© 2024 MichRIC LLC, All rights reserved.
