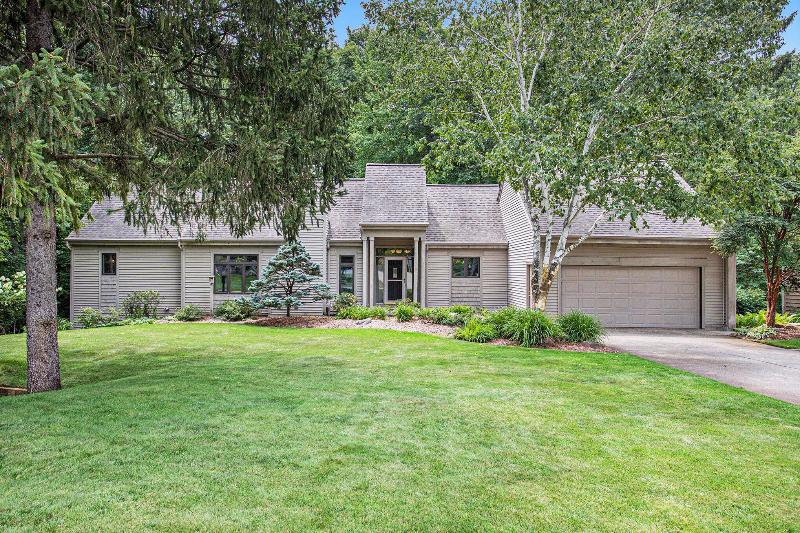- 3 Bedrooms
- 2 Full Bath
- 1 Half Bath
- 2,905 SqFt
- MLS# 23030076
- Photos
- Map
- Satellite
Property Information
- Status
- Sold
- Address
- 7900 Woodville Drive Se
- City
- Alto
- Zip
- 49302
- County
- Kent
- Possession
- See Remarks
- Zoning
- R1
- Property Type
- Single Family Residence
- Total Finished SqFt
- 2,905
- Above Grade SqFt
- 1,480
- Waterfront Desc
- River Frontage
- Water
- Well
- Sewer
- Septic System
- Year Built
- 1987
- Home Style
- Ranch
Taxes
- Taxes
- $4,309
Rooms and Land
- Basement
- Daylight, Walk Out
- Cooling
- Central Air
- Acreage
- 0.67
- Appliances
- Dishwasher, Dryer, Range, Refrigerator, Washer
Features
- Fireplace Desc.
- Living, Wood Burning
- Features
- Ceiling Fans, Ceramic Floor, Eat-in Kitchen, Garage Door Opener, Hot Tub Spa, Laminate Floor, Pantry, Water Softener/Owned, Wet Bar
- Exterior Materials
- Vinyl Siding, Wood Siding
Mortgage Calculator
- Property History
- Schools Information
- Local Business
| MLS Number | New Status | Previous Status | Activity Date | New List Price | Previous List Price | Sold Price | DOM |
| 23030076 | Sold | Pending | Sep 27 2023 9:33AM | $430,000 | 4 | ||
| 23030076 | Pending | Active | Aug 20 2023 10:30AM | 4 | |||
| 23030076 | Active | Aug 16 2023 10:01AM | $425,000 | 4 |
Learn More About This Listing
Contact Customer Care
Mon-Fri 9am-9pm Sat/Sun 9am-7pm
248-304-6700
Listing Broker

Listing Courtesy of
Berkshire Hathaway Homeservices Michigan Real Esta
Office Address 5136 Cascade Rd Se
Listing Agent Cynthia Minnema
THE ACCURACY OF ALL INFORMATION, REGARDLESS OF SOURCE, IS NOT GUARANTEED OR WARRANTED. ALL INFORMATION SHOULD BE INDEPENDENTLY VERIFIED.
Listings last updated: . Some properties that appear for sale on this web site may subsequently have been sold and may no longer be available.
Our Michigan real estate agents can answer all of your questions about 7900 Woodville Drive Se, Alto MI 49302. Real Estate One, Max Broock Realtors, and J&J Realtors are part of the Real Estate One Family of Companies and dominate the Alto, Michigan real estate market. To sell or buy a home in Alto, Michigan, contact our real estate agents as we know the Alto, Michigan real estate market better than anyone with over 100 years of experience in Alto, Michigan real estate for sale.
The data relating to real estate for sale on this web site appears in part from the IDX programs of our Multiple Listing Services. Real Estate listings held by brokerage firms other than Real Estate One includes the name and address of the listing broker where available.
IDX information is provided exclusively for consumers personal, non-commercial use and may not be used for any purpose other than to identify prospective properties consumers may be interested in purchasing.
 All information deemed materially reliable but not guaranteed. Interested parties are encouraged to verify all information. Copyright© 2024 MichRIC LLC, All rights reserved.
All information deemed materially reliable but not guaranteed. Interested parties are encouraged to verify all information. Copyright© 2024 MichRIC LLC, All rights reserved.
