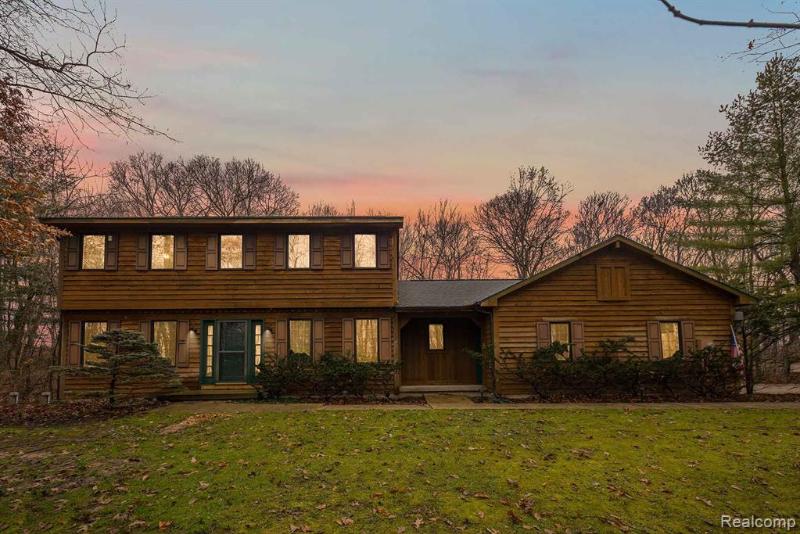$440,000
Calculate Payment
- 5 Bedrooms
- 3 Full Bath
- 1 Half Bath
- 2,800 SqFt
- MLS# 20221031032
Property Information
- Status
- Sold
- Address
- 10101 84th Street Se
- City
- Alto
- Zip
- 49302
- County
- Kent
- Township
- Bowne Twp
- Possession
- At Close
- Property Type
- Residential
- Listing Date
- 01/21/2023
- Total Finished SqFt
- 2,800
- Lower Finished SqFt
- 805
- Above Grade SqFt
- 1,995
- Garage
- 3.0
- Garage Desc.
- Attached, Door Opener, Electricity, Side Entrance
- Water
- Well (Existing)
- Sewer
- Septic Tank (Existing)
- Year Built
- 1990
- Architecture
- 2 Story
- Home Style
- Traditional
Taxes
- Summer Taxes
- $3,253
- Winter Taxes
- $2,136
Rooms and Land
- Bedroom - Primary
- 12.00X16.00 2nd Floor
- Bedroom2
- 10.00X10.00 2nd Floor
- Bedroom3
- 9.00X12.00 2nd Floor
- Bedroom4
- 10.00X9.00 2nd Floor
- Bedroom5
- 17.00X13.00 Lower Floor
- Bath - Primary
- 10.00X10.00 2nd Floor
- Bath2
- 7.00X7.00 2nd Floor
- Bath3
- 6.00X10.00 Lower Floor
- Flex Room
- 12.00X14.00 Lower Floor
- Lavatory2
- 5.00X4.00 1st Floor
- Family
- 11.00X18.00 1st Floor
- Kitchen
- 12.00X15.00 1st Floor
- Living
- 11.00X13.00 1st Floor
- Laundry
- 9.00X9.00 1st Floor
- SittingRoom
- 15.00X15.00 Lower Floor
- Three Season Room
- 11.00X7.00 1st Floor
- Dining
- 11.00X13.00 1st Floor
- Breakfast
- 8.00X13.00 1st Floor
- Basement
- Finished, Walkout Access
- Cooling
- Ceiling Fan(s), Central Air
- Heating
- Forced Air, Geo-Thermal, Heat Pump
- Acreage
- 4.97
- Lot Dimensions
- 328 x 661
- Appliances
- Built-In Electric Oven, Dishwasher, Dryer, Electric Cooktop, Free-Standing Refrigerator, Washer
Features
- Fireplace Desc.
- Basement, Great Room, Natural
- Interior Features
- Circuit Breakers, Jetted Tub, Water Softener (owned)
- Exterior Materials
- Wood
- Exterior Features
- Lighting
Mortgage Calculator
- Property History
- Schools Information
- Local Business
| MLS Number | New Status | Previous Status | Activity Date | New List Price | Previous List Price | Sold Price | DOM |
| 20221031032 | Sold | Pending | May 1 2023 6:05PM | $440,000 | 71 | ||
| 20221031032 | Pending | Active | Apr 3 2023 2:37AM | 71 | |||
| 20221031032 | Mar 27 2023 1:05PM | $498,000 | $499,000 | 71 | |||
| 20221031032 | Mar 6 2023 7:36PM | $499,000 | $529,888 | 71 | |||
| 20221031032 | Active | Jan 21 2023 6:38PM | $529,888 | 71 |
Learn More About This Listing
Contact Customer Care
Mon-Fri 9am-9pm Sat/Sun 9am-7pm
248-304-6700
Listing Broker

Listing Courtesy of
Keller Williams Premier
(248) 394-0400
Office Address 8031 Ortonville Road Ste 190
THE ACCURACY OF ALL INFORMATION, REGARDLESS OF SOURCE, IS NOT GUARANTEED OR WARRANTED. ALL INFORMATION SHOULD BE INDEPENDENTLY VERIFIED.
Listings last updated: . Some properties that appear for sale on this web site may subsequently have been sold and may no longer be available.
Our Michigan real estate agents can answer all of your questions about 10101 84th Street Se, Alto MI 49302. Real Estate One, Max Broock Realtors, and J&J Realtors are part of the Real Estate One Family of Companies and dominate the Alto, Michigan real estate market. To sell or buy a home in Alto, Michigan, contact our real estate agents as we know the Alto, Michigan real estate market better than anyone with over 100 years of experience in Alto, Michigan real estate for sale.
The data relating to real estate for sale on this web site appears in part from the IDX programs of our Multiple Listing Services. Real Estate listings held by brokerage firms other than Real Estate One includes the name and address of the listing broker where available.
IDX information is provided exclusively for consumers personal, non-commercial use and may not be used for any purpose other than to identify prospective properties consumers may be interested in purchasing.
 IDX provided courtesy of Realcomp II Ltd. via Real Estate One and Realcomp II Ltd, © 2024 Realcomp II Ltd. Shareholders
IDX provided courtesy of Realcomp II Ltd. via Real Estate One and Realcomp II Ltd, © 2024 Realcomp II Ltd. Shareholders
