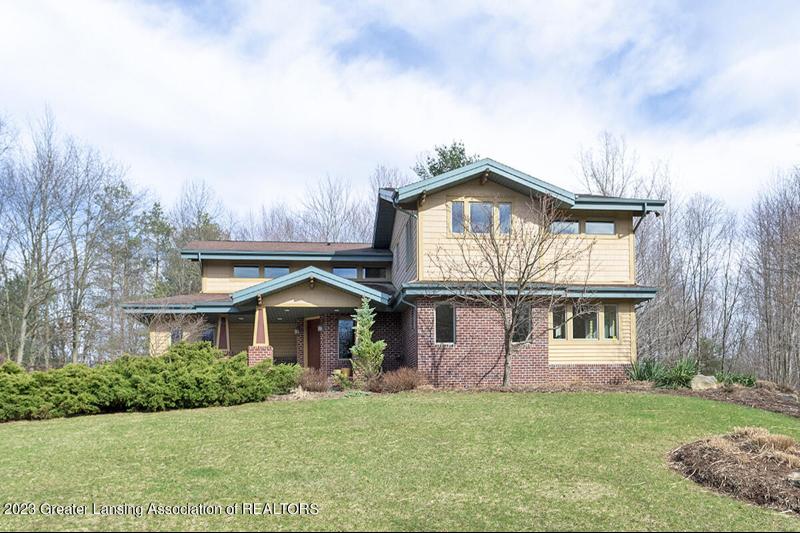- 4 Bedrooms
- 4 Full Bath
- 5,453 SqFt
- MLS# 272182

Real Estate One - Holt
4525 Willoughby Rd.
Holt, MI 48842
Office:
517-694-1121
Customer Care: 248-304-6700
Mon-Fri 9am-9pm Sat/Sun 9am-7pm
Property Information
- Status
- Sold
- Address
- 4120 Goldfinch Lane
- City
- Williamston
- Zip
- 48895
- County
- Ingham
- Township
- Williamstown Twp
- Possession
- A/C
- Property Type
- Single Family Residence
- Subdivision
- Williamstown Estates
- Total Finished SqFt
- 5,453
- Lower Finished SqFt
- 1,230
- Above Grade SqFt
- 3,472
- Garage
- 3.0
- Water
- Well
- Sewer
- Septic Tank
- Year Built
- 2003
- Architecture
- Three Or More
- Parking Desc.
- Attached, Direct Access, Driveway, Finished, Garage, Garage Door Opener, Garage Faces Side, Kitchen Level, Side By Side
Taxes
- Taxes
- $9,217
Rooms and Land
- Living
- 23.9 x 18.6 1st Floor
- Dining
- 15.9 x 15.2 1st Floor
- Kitchen
- 31.3 x 23.6 1st Floor
- PrimaryBedroom
- 22.7 x 15.6 1st Floor
- Bedroom2
- 20.5 x 14.9 1st Floor
- Bedroom3
- 19.4 x 14.9 1st Floor
- Bedroom4
- 16.5 x 15.9 1st Floor
- Other
- 37.2 x 36.8 Lower Floor
- Den
- 19.4 x 16.3 1st Floor
- Bonus
- 20.8 x 20.2 1st Floor
- Basement
- Finished, Full, Sump Pump, Walk-Out Access
- Cooling
- Central Air
- Heating
- Forced Air, Natural Gas, Radiant Floor
- Acreage
- 2.18
- Lot Dimensions
- undefinedxundefined
- Appliances
- Built-In Electric Oven, Convection Oven, Dishwasher, Disposal, Dryer, Gas Cooktop, Microwave, Refrigerator, Stainless Steel Appliance(s), Vented Exhaust Fan, Washer
Features
- Fireplace Desc.
- Living Room, Wood Burning
- Interior Features
- Cathedral Ceiling(s), Ceiling Fan(s), Eat-in Kitchen, Entrance Foyer, Kitchen Island, Open Floorplan, Pantry, Recessed Lighting, Storage
- Exterior Materials
- Brick, Rough Sawn, Vinyl Siding
Mortgage Calculator
- Property History
| MLS Number | New Status | Previous Status | Activity Date | New List Price | Previous List Price | Sold Price | DOM |
| 272182 | Sold | Pending | May 26 2023 2:38AM | $710,000 | 13 | ||
| 272182 | Pending | Contingency | May 4 2023 10:05AM | 13 | |||
| 272182 | Contingency | Active | Apr 27 2023 3:36PM | 13 | |||
| 272182 | Active | Apr 14 2023 6:25AM | $715,000 | 13 |
Learn More About This Listing

Real Estate One - Holt
4525 Willoughby Rd.
Holt, MI 48842
Office: 517-694-1121
Customer Care: 248-304-6700
Mon-Fri 9am-9pm Sat/Sun 9am-7pm
Listing Broker

Listing Courtesy of
Re/Max Re Professionals Okemos
Hbb Realtors
Office Address 2419 Science Parkway
THE ACCURACY OF ALL INFORMATION, REGARDLESS OF SOURCE, IS NOT GUARANTEED OR WARRANTED. ALL INFORMATION SHOULD BE INDEPENDENTLY VERIFIED.
Listings last updated: . Some properties that appear for sale on this web site may subsequently have been sold and may no longer be available.
Our Michigan real estate agents can answer all of your questions about 4120 Goldfinch Lane, Williamston MI 48895. Real Estate One is part of the Real Estate One Family of Companies and dominates the Williamston, Michigan real estate market. To sell or buy a home in Williamston, Michigan, contact our real estate agents as we know the Williamston, Michigan real estate market better than anyone with over 100 years of experience in Williamston, Michigan real estate for sale.
The data relating to real estate for sale on this web site appears in part from the IDX programs of our Multiple Listing Services. Real Estate listings held by brokerage firms other than Real Estate One includes the name and address of the listing broker where available.
IDX information is provided exclusively for consumers personal, non-commercial use and may not be used for any purpose other than to identify prospective properties consumers may be interested in purchasing.
 Listing data is provided by the Greater Lansing Association of REALTORS © (GLAR) MLS. GLAR MLS data is protected by copyright.
Listing data is provided by the Greater Lansing Association of REALTORS © (GLAR) MLS. GLAR MLS data is protected by copyright.
