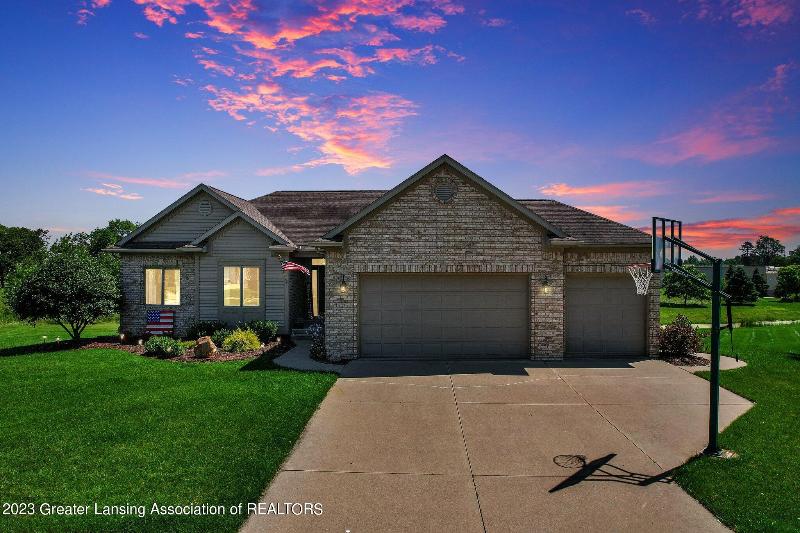- 4 Bedrooms
- 3 Full Bath
- 3,544 SqFt
- MLS# 275481
- Photos
- Map
- Satellite

Real Estate One - Holt
4525 Willoughby Rd.
Holt, MI 48842
Office:
517-694-1121
Customer Care: 248-304-6700
Mon-Fri 9am-9pm Sat/Sun 9am-7pm
Property Information
- Status
- Sold
- Address
- 1242 Berkshire Drive
- City
- Williamston
- Zip
- 48895
- County
- Ingham
- Township
- Williamston City
- Possession
- TBD
- Property Type
- Single Family Residence
- Subdivision
- Plymouth Landing
- Total Finished SqFt
- 3,544
- Lower Finished SqFt
- 1,250
- Above Grade SqFt
- 1,772
- Garage
- 3.0
- Water
- Public
- Sewer
- Public Sewer
- Year Built
- 2003
- Architecture
- One
- Home Style
- Ranch
- Parking Desc.
- Attached, Finished, Garage, Garage Door Opener
Taxes
- Taxes
- $6,661
- Association Fee
- $350
Rooms and Land
- Living
- 22 x 14.5 1st Floor
- Dining
- 15.5 x 10.5 1st Floor
- Kitchen
- 21.5 x 12 1st Floor
- PrimaryBedroom
- 18 x 13 1st Floor
- Other
- 12.5 x 10 1st Floor
- Bedroom2
- 13 x 10 1st Floor
- Bedroom3
- 11 x 10 1st Floor
- Family
- 26 x 14.75 Lower Floor
- Bedroom4
- 15 x 10 Lower Floor
- Den
- 14 x 13 Lower Floor
- Laundry
- 10.5 x 5 1st Floor
- 1st Floor Master
- Yes
- Basement
- Egress Windows, Finished, Full, Sump Pump
- Cooling
- Central Air
- Heating
- Forced Air, Natural Gas
- Acreage
- 0.24
- Lot Dimensions
- 90 x 117
- Appliances
- Disposal, ENERGY STAR Qualified Appliances, ENERGY STAR Qualified Dishwasher, ENERGY STAR Qualified Dryer, ENERGY STAR Qualified Refrigerator, ENERGY STAR Qualified Washer, ENERGY STAR Qualified Water Heater, Gas Range, Gas Water Heater, Microwave, Stainless Steel Appliance(s)
Features
- Fireplace Desc.
- Basement, Den, Double Sided, Gas, Great Room, Kitchen
- Interior Features
- Bookcases, Ceiling Fan(s), Double Vanity, Dry Bar, Entrance Foyer, High Ceilings, Kitchen Island, Pantry, Vaulted Ceiling(s)
- Exterior Materials
- Brick, Vinyl Siding
Mortgage Calculator
- Property History
| MLS Number | New Status | Previous Status | Activity Date | New List Price | Previous List Price | Sold Price | DOM |
| 275481 | Sold | Pending | Sep 23 2023 6:55AM | $445,000 | 12 | ||
| 275481 | Pending | Contingency | Sep 8 2023 2:55PM | 12 | |||
| 275481 | Contingency | Active | Sep 4 2023 9:55AM | 12 | |||
| 275481 | Active | Aug 22 2023 6:55PM | $450,000 | 12 | |||
| 267514 | Sold | Active | Sep 30 2022 2:39AM | $400,000 | 0 | ||
| 267514 | Active | Contingency | Sep 26 2022 1:55PM | 0 | |||
| 267514 | Contingency | Active | Aug 29 2022 2:06PM | 0 | |||
| 267514 | Active | Aug 4 2022 8:55AM | $399,700 | 0 |
Learn More About This Listing

Real Estate One - Holt
4525 Willoughby Rd.
Holt, MI 48842
Office: 517-694-1121
Customer Care: 248-304-6700
Mon-Fri 9am-9pm Sat/Sun 9am-7pm
Listing Broker

Listing Courtesy of
Five Star Real Estate - Lansing
Sue Dickinson
Office Address 2417 Showtime Dr
THE ACCURACY OF ALL INFORMATION, REGARDLESS OF SOURCE, IS NOT GUARANTEED OR WARRANTED. ALL INFORMATION SHOULD BE INDEPENDENTLY VERIFIED.
Listings last updated: . Some properties that appear for sale on this web site may subsequently have been sold and may no longer be available.
Our Michigan real estate agents can answer all of your questions about 1242 Berkshire Drive, Williamston MI 48895. Real Estate One is part of the Real Estate One Family of Companies and dominates the Williamston, Michigan real estate market. To sell or buy a home in Williamston, Michigan, contact our real estate agents as we know the Williamston, Michigan real estate market better than anyone with over 100 years of experience in Williamston, Michigan real estate for sale.
The data relating to real estate for sale on this web site appears in part from the IDX programs of our Multiple Listing Services. Real Estate listings held by brokerage firms other than Real Estate One includes the name and address of the listing broker where available.
IDX information is provided exclusively for consumers personal, non-commercial use and may not be used for any purpose other than to identify prospective properties consumers may be interested in purchasing.
 Listing data is provided by the Greater Lansing Association of REALTORS © (GLAR) MLS. GLAR MLS data is protected by copyright.
Listing data is provided by the Greater Lansing Association of REALTORS © (GLAR) MLS. GLAR MLS data is protected by copyright.
