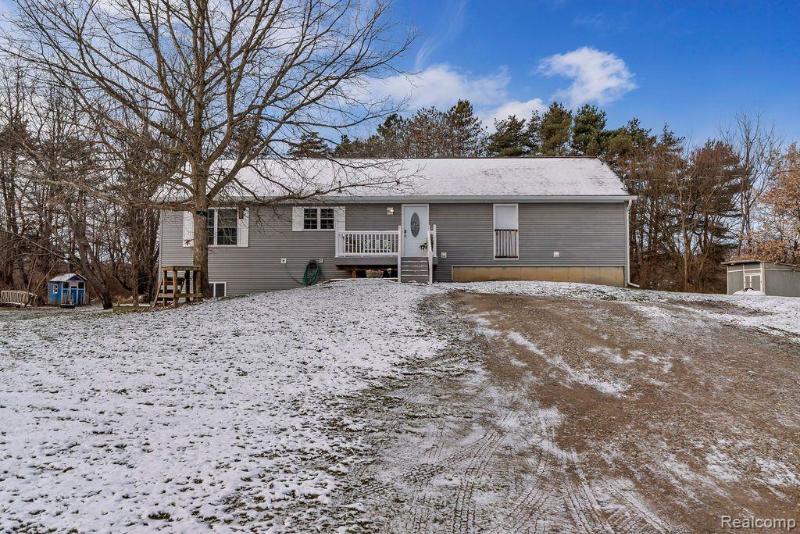$310,000
Calculate Payment
- 4 Bedrooms
- 3 Full Bath
- 3,248 SqFt
- MLS# 20230104913
- Photos
- Map
- Satellite
Property Information
- Status
- Sold
- Address
- 1042 Kane Road
- City
- Stockbridge
- Zip
- 49285
- County
- Ingham
- Township
- Stockbridge Twp
- Possession
- At Close
- Property Type
- Residential
- Listing Date
- 12/20/2023
- Total Finished SqFt
- 3,248
- Lower Finished SqFt
- 1,624
- Above Grade SqFt
- 1,624
- Water
- Well (Existing)
- Sewer
- Septic Tank (Existing)
- Year Built
- 2006
- Architecture
- 1 Story
- Home Style
- Ranch
Taxes
- Summer Taxes
- $1,025
- Winter Taxes
- $1,241
Rooms and Land
- Bath2
- 6.00X5.00 1st Floor
- Bath3
- 8.00X9.00 1st Floor
- Bath - Full-2
- 7.00X6.00 Lower Floor
- Bedroom2
- 12.00X13.00 1st Floor
- Bedroom3
- 13.00X10.00 1st Floor
- Bedroom4
- 12.00X13.00 1st Floor
- Bedroom5
- 11.00X10.00 Lower Floor
- Kitchen
- 16.00X15.00 1st Floor
- Basement
- Daylight, Finished, Walkout Access
- Cooling
- Central Air
- Heating
- Forced Air, LP Gas/Propane
- Acreage
- 1.28
- Lot Dimensions
- 170x330x170x330
- Appliances
- Bar Fridge, Dryer, Free-Standing Electric Oven, Free-Standing Refrigerator, Washer, Water Purifier Owned
Features
- Interior Features
- Water Softener (owned)
- Exterior Materials
- Vinyl
Mortgage Calculator
- Property History
- Schools Information
- Local Business
| MLS Number | New Status | Previous Status | Activity Date | New List Price | Previous List Price | Sold Price | DOM |
| 278406 | Sold | Feb 2 2024 2:56PM | $310,000 | $310,000 | 9 | ||
| 20230104913 | Sold | Pending | Jan 31 2024 7:11PM | $310,000 | 9 | ||
| 20230104913 | Pending | Active | Dec 29 2023 12:36PM | 9 | |||
| 20230104913 | Active | Dec 20 2023 4:36PM | $299,900 | 9 |
Learn More About This Listing
Contact Customer Care
Mon-Fri 9am-9pm Sat/Sun 9am-7pm
248-304-6700
Listing Broker

Listing Courtesy of
Full Circle Real Estate Group Llc
(517) 282-7166
Office Address 1016 N Saginaw St Ste. C
THE ACCURACY OF ALL INFORMATION, REGARDLESS OF SOURCE, IS NOT GUARANTEED OR WARRANTED. ALL INFORMATION SHOULD BE INDEPENDENTLY VERIFIED.
Listings last updated: . Some properties that appear for sale on this web site may subsequently have been sold and may no longer be available.
Our Michigan real estate agents can answer all of your questions about 1042 Kane Road, Stockbridge MI 49285. Real Estate One, Max Broock Realtors, and J&J Realtors are part of the Real Estate One Family of Companies and dominate the Stockbridge, Michigan real estate market. To sell or buy a home in Stockbridge, Michigan, contact our real estate agents as we know the Stockbridge, Michigan real estate market better than anyone with over 100 years of experience in Stockbridge, Michigan real estate for sale.
The data relating to real estate for sale on this web site appears in part from the IDX programs of our Multiple Listing Services. Real Estate listings held by brokerage firms other than Real Estate One includes the name and address of the listing broker where available.
IDX information is provided exclusively for consumers personal, non-commercial use and may not be used for any purpose other than to identify prospective properties consumers may be interested in purchasing.
 IDX provided courtesy of Realcomp II Ltd. via Real Estate One and Realcomp II Ltd, © 2024 Realcomp II Ltd. Shareholders
IDX provided courtesy of Realcomp II Ltd. via Real Estate One and Realcomp II Ltd, © 2024 Realcomp II Ltd. Shareholders
