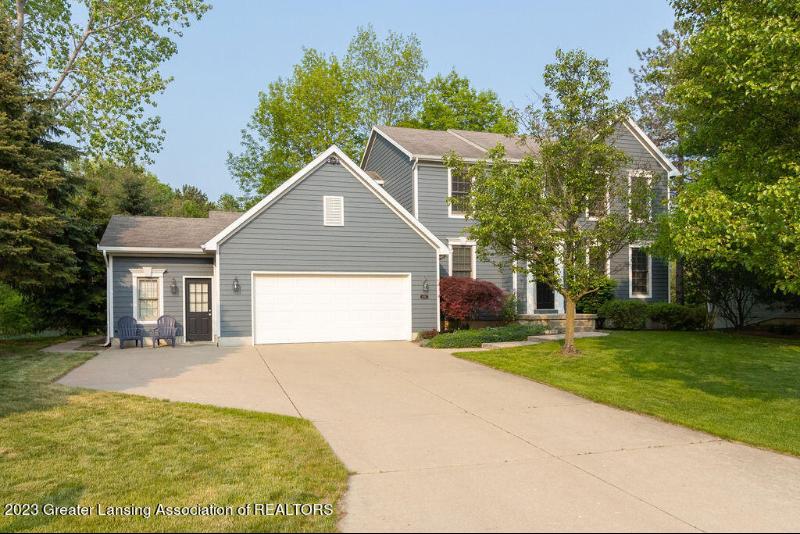- 5 Bedrooms
- 3 Full Bath
- 1 Half Bath
- 3,905 SqFt
- MLS# 273654

Real Estate One - Holt
4525 Willoughby Rd.
Holt, MI 48842
Office:
517-694-1121
Customer Care: 248-304-6700
Mon-Fri 9am-9pm Sat/Sun 9am-7pm
Property Information
- Status
- Sold
- Address
- 4110 Leeward Drive
- City
- Okemos
- Zip
- 48864
- County
- Ingham
- Township
- Meridian Twp
- Possession
- 30 A/C
- Zoning
- Residential
- Property Type
- Single Family Residence
- Subdivision
- Shoals Subdivision
- Total Finished SqFt
- 3,905
- Lower Finished SqFt
- 1,028
- Above Grade SqFt
- 2,613
- Garage
- 2.0
- Water
- Public
- Sewer
- Public Sewer
- Year Built
- 2000
- Architecture
- Two
- Home Style
- Traditional
- Parking Desc.
- Driveway, Garage, Garage Door Opener, Garage Faces Side, Oversized
Taxes
- Taxes
- $7,663
Rooms and Land
- Living
- 20.8 x 14.7 1st Floor
- Dining
- 0 x 0 1st Floor
- Kitchen
- 17.2 x 10.8 1st Floor
- PrimaryBedroom
- 14.6 x 14.2 2nd Floor
- Den
- 14.8 x 11.4 1st Floor
- Other
- 12.5 x 10.9 1st Floor
- Other
- 17.9 x 12.9 1st Floor
- Bedroom2
- 11 x 10.11 2nd Floor
- Bedroom3
- 11 x 11 2nd Floor
- Bedroom4
- 10.11 x 10.8 2nd Floor
- Bedroom5
- 14.9 x 14.8 Lower Floor
- Other
- 16.11 x 14.7 Lower Floor
- Exercise
- 12.1 x 10.5 Lower Floor
- Basement
- Egress Windows, Finished, Full
- Cooling
- Central Air
- Heating
- Forced Air, Natural Gas
- Acreage
- 0.33
- Lot Dimensions
- 122x195
- Appliances
- Dryer, ENERGY STAR Qualified Appliances, Electric Oven, Gas Range, Humidifier, Ice Maker, Microwave, Plumbed For Ice Maker, Range Hood, Refrigerator, Stainless Steel Appliance(s)
Features
- Fireplace Desc.
- Gas, Masonry
- Interior Features
- Bookcases, Breakfast Bar, Built-in Features, Ceiling Fan(s), Crown Molding, Double Vanity, Eat-in Kitchen, Entrance Foyer, Granite Counters, High Ceilings, Kitchen Island, Laminate Counters, Natural Woodwork, Other, Pantry, Recessed Lighting, Sound System, Stone Counters, Walk-In Closet(s)
- Exterior Materials
- Wood Siding
- Exterior Features
- Rain Gutters
Mortgage Calculator
- Property History
- Schools Information
- Local Business
| MLS Number | New Status | Previous Status | Activity Date | New List Price | Previous List Price | Sold Price | DOM |
| 273654 | Sold | Pending | Jul 12 2023 9:25AM | $544,200 | 19 | ||
| 273654 | Pending | Contingency | Jun 27 2023 2:27PM | 19 | |||
| 273654 | Contingency | Active | Jun 14 2023 11:56AM | 19 | |||
| 273654 | Active | Jun 8 2023 2:55PM | $539,900 | 19 |
Learn More About This Listing

Real Estate One - Holt
4525 Willoughby Rd.
Holt, MI 48842
Office: 517-694-1121
Customer Care: 248-304-6700
Mon-Fri 9am-9pm Sat/Sun 9am-7pm
Listing Broker

Listing Courtesy of
Berkshire Hathaway Homeservices Tomie Raines
Lisa Fletcher
Office Address 1400 Abbot, Suite 200
THE ACCURACY OF ALL INFORMATION, REGARDLESS OF SOURCE, IS NOT GUARANTEED OR WARRANTED. ALL INFORMATION SHOULD BE INDEPENDENTLY VERIFIED.
Listings last updated: . Some properties that appear for sale on this web site may subsequently have been sold and may no longer be available.
Our Michigan real estate agents can answer all of your questions about 4110 Leeward Drive, Okemos MI 48864. Real Estate One is part of the Real Estate One Family of Companies and dominates the Okemos, Michigan real estate market. To sell or buy a home in Okemos, Michigan, contact our real estate agents as we know the Okemos, Michigan real estate market better than anyone with over 100 years of experience in Okemos, Michigan real estate for sale.
The data relating to real estate for sale on this web site appears in part from the IDX programs of our Multiple Listing Services. Real Estate listings held by brokerage firms other than Real Estate One includes the name and address of the listing broker where available.
IDX information is provided exclusively for consumers personal, non-commercial use and may not be used for any purpose other than to identify prospective properties consumers may be interested in purchasing.
 Listing data is provided by the Greater Lansing Association of REALTORS © (GLAR) MLS. GLAR MLS data is protected by copyright.
Listing data is provided by the Greater Lansing Association of REALTORS © (GLAR) MLS. GLAR MLS data is protected by copyright.
