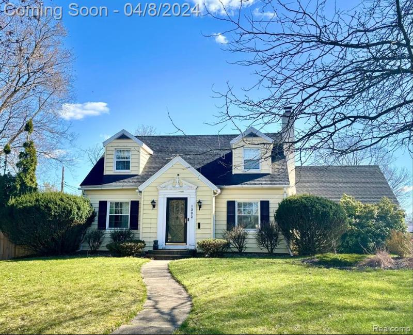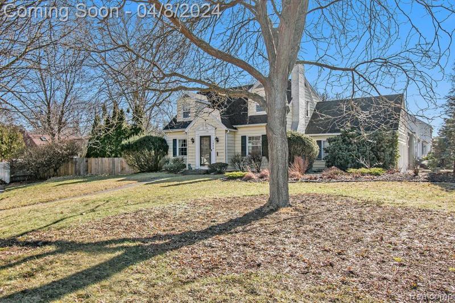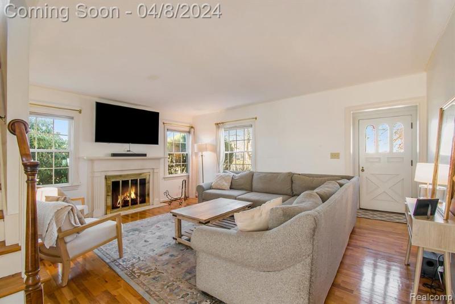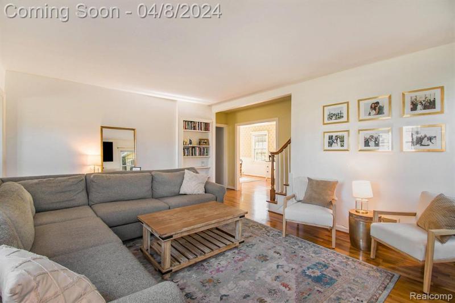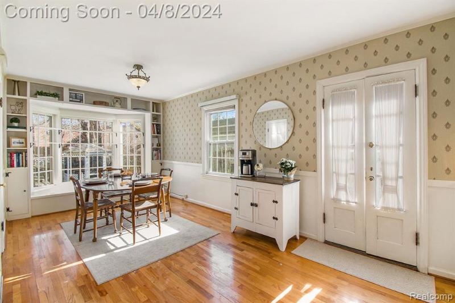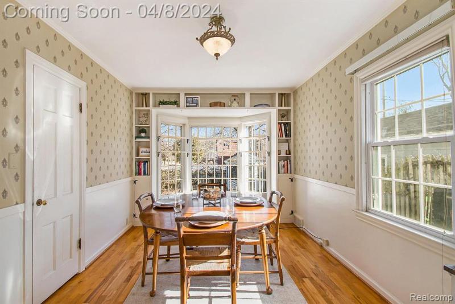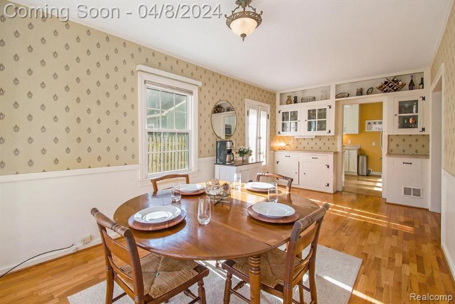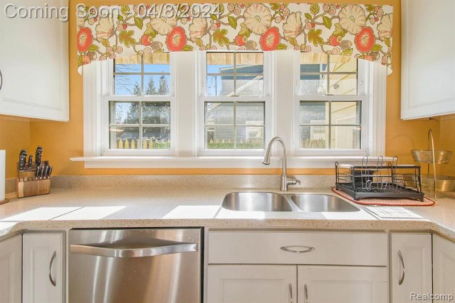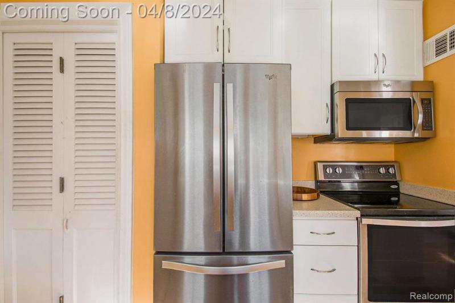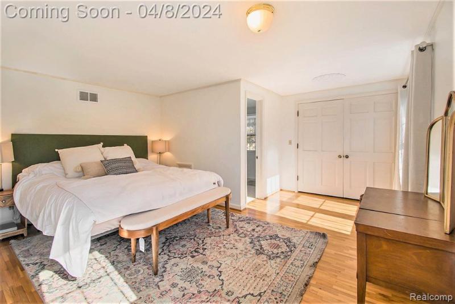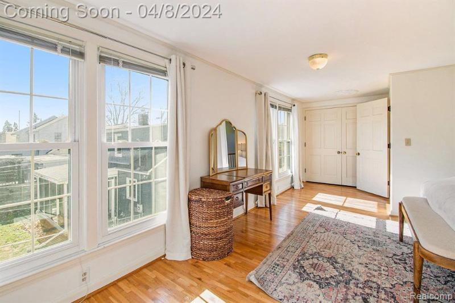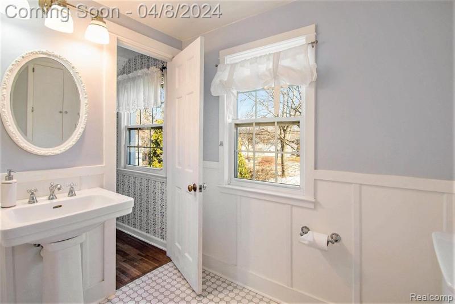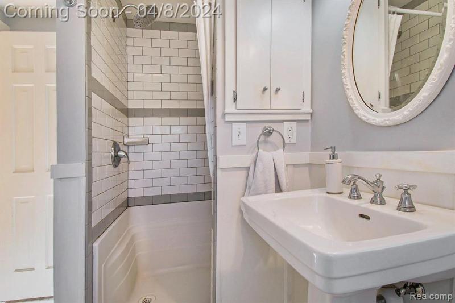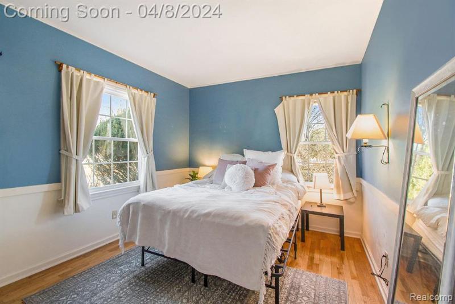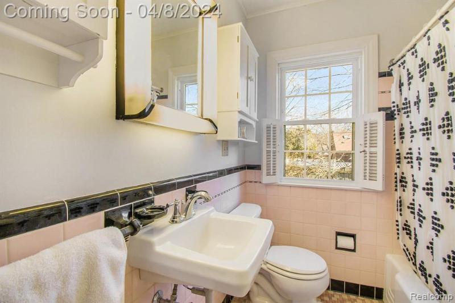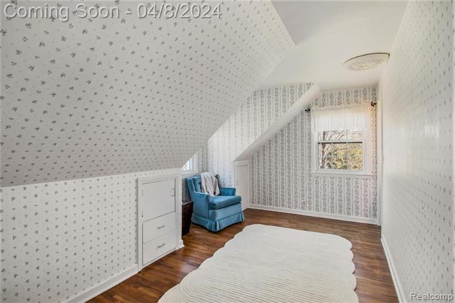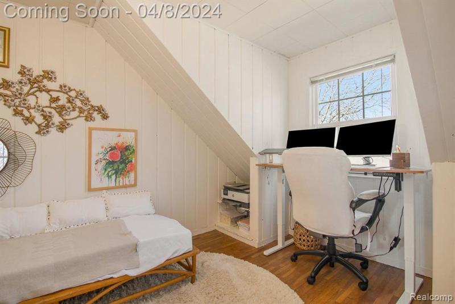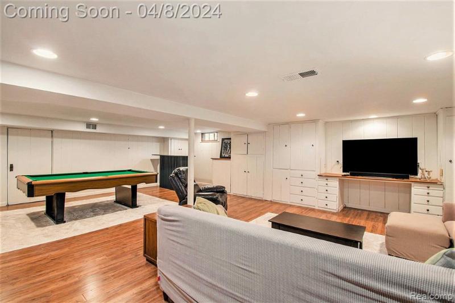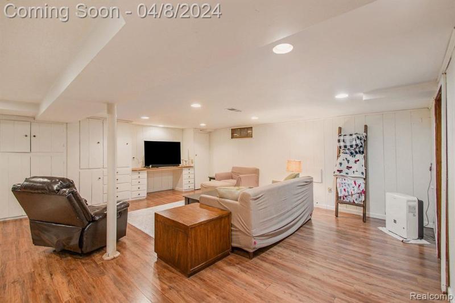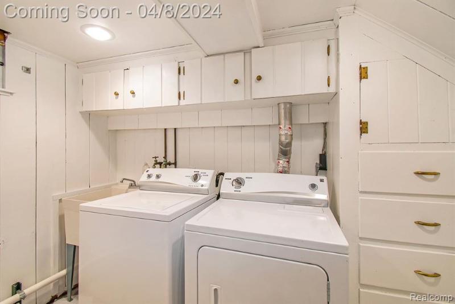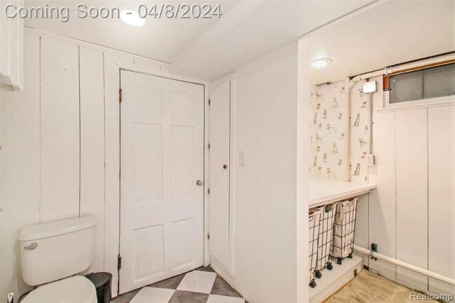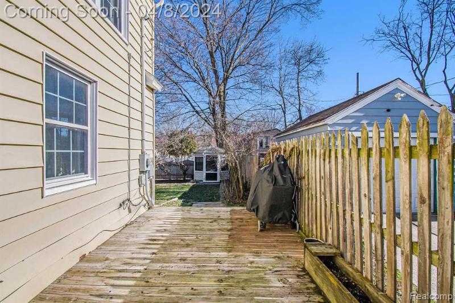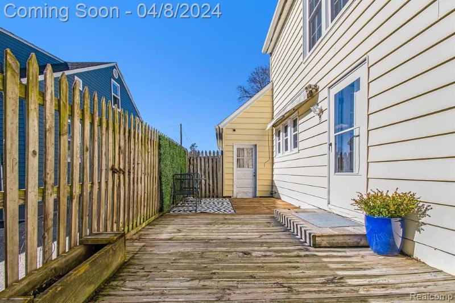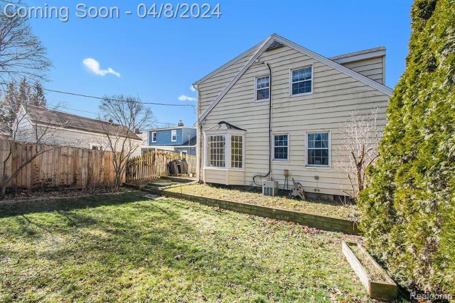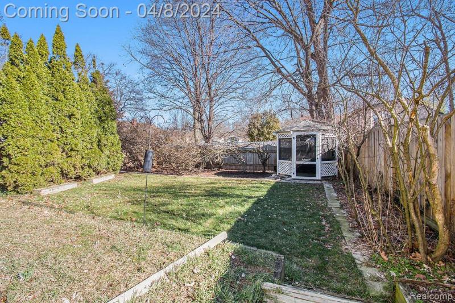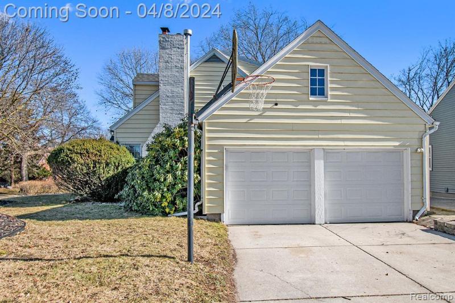For Sale Pending
1302 Pershing Drive Map / directions
Lansing, MI Learn More About Lansing
48910 Market info
$259,000
Calculate Payment
- 4 Bedrooms
- 2 Full Bath
- 1 Half Bath
- 2,544 SqFt
- MLS# 20240021125
- Photos
- Map
- Satellite
Property Information
- Status
- Pending
- Address
- 1302 Pershing Drive
- City
- Lansing
- Zip
- 48910
- County
- Ingham
- Township
- Lansing
- Possession
- At Close
- Property Type
- Residential
- Listing Date
- 04/07/2024
- Subdivision
- Sycamore Park Sub No 1
- Total Finished SqFt
- 2,544
- Lower Finished SqFt
- 828
- Above Grade SqFt
- 1,716
- Garage
- 2.0
- Garage Desc.
- Attached
- Water
- Water at Street
- Sewer
- Public Sewer (Sewer-Sanitary)
- Year Built
- 1940
- Architecture
- 2 Story
- Home Style
- Cape Cod
Taxes
- Summer Taxes
- $4,511
- Winter Taxes
- $974
Rooms and Land
- Living
- 23.00X26.00 1st Floor
- Kitchen
- 10.00X10.00 1st Floor
- Dining
- 20.00X10.00 1st Floor
- Bath2
- 7.00X8.00 2nd Floor
- Bedroom2
- 8.00X11.00 2nd Floor
- Lavatory2
- 12.00X9.00 Lower Floor
- Other
- 22.00X26.00 Lower Floor
- Other2
- 13.00X10.00 Lower Floor
- Bedroom3
- 18.00X8.00 2nd Floor
- Bedroom4
- 15.00X20.00 2nd Floor
- Basement
- Finished
- Cooling
- Central Air
- Heating
- Forced Air, Natural Gas
- Acreage
- 0.21
- Lot Dimensions
- 104.20 x 103.80
- Appliances
- Dishwasher, Dryer, Free-Standing Electric Range, Free-Standing Refrigerator, Microwave, Washer
Features
- Fireplace Desc.
- Living Room, Natural
- Exterior Materials
- Vinyl
- Exterior Features
- Fenced
Mortgage Calculator
Get Pre-Approved
- Market Statistics
- Property History
- Schools Information
- Local Business
| MLS Number | New Status | Previous Status | Activity Date | New List Price | Previous List Price | Sold Price | DOM |
| 20240021125 | Pending | Active | Apr 12 2024 5:39PM | 5 | |||
| 20240021125 | Active | Coming Soon | Apr 8 2024 2:14AM | 5 | |||
| 20240021125 | Coming Soon | Apr 7 2024 5:36PM | $259,000 | 5 |
Learn More About This Listing
Contact Customer Care
Mon-Fri 9am-9pm Sat/Sun 9am-7pm
248-304-6700
Listing Broker

Listing Courtesy of
Arterra Realty Michigan Llc
(248) 731-0048
Office Address 429 S Main St
THE ACCURACY OF ALL INFORMATION, REGARDLESS OF SOURCE, IS NOT GUARANTEED OR WARRANTED. ALL INFORMATION SHOULD BE INDEPENDENTLY VERIFIED.
Listings last updated: . Some properties that appear for sale on this web site may subsequently have been sold and may no longer be available.
Our Michigan real estate agents can answer all of your questions about 1302 Pershing Drive, Lansing MI 48910. Real Estate One, Max Broock Realtors, and J&J Realtors are part of the Real Estate One Family of Companies and dominate the Lansing, Michigan real estate market. To sell or buy a home in Lansing, Michigan, contact our real estate agents as we know the Lansing, Michigan real estate market better than anyone with over 100 years of experience in Lansing, Michigan real estate for sale.
The data relating to real estate for sale on this web site appears in part from the IDX programs of our Multiple Listing Services. Real Estate listings held by brokerage firms other than Real Estate One includes the name and address of the listing broker where available.
IDX information is provided exclusively for consumers personal, non-commercial use and may not be used for any purpose other than to identify prospective properties consumers may be interested in purchasing.
 IDX provided courtesy of Realcomp II Ltd. via Real Estate One and Realcomp II Ltd, © 2024 Realcomp II Ltd. Shareholders
IDX provided courtesy of Realcomp II Ltd. via Real Estate One and Realcomp II Ltd, © 2024 Realcomp II Ltd. Shareholders
