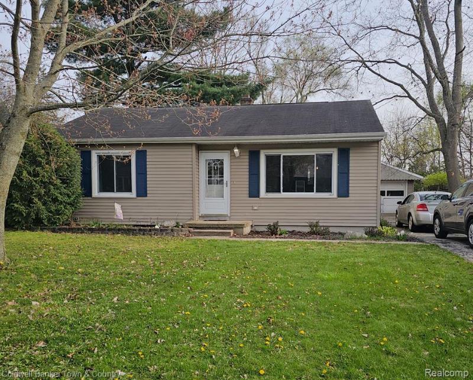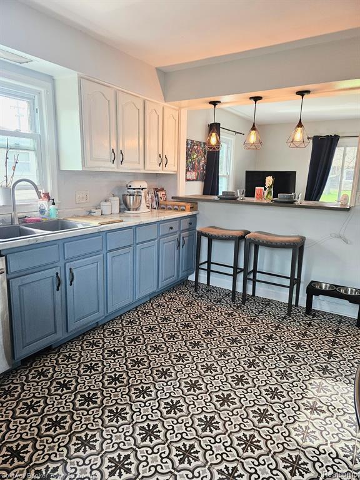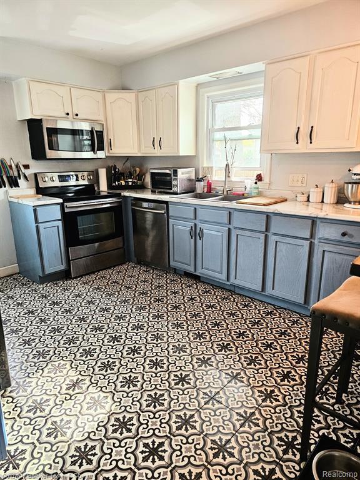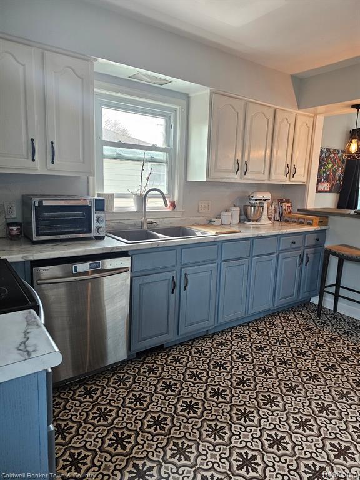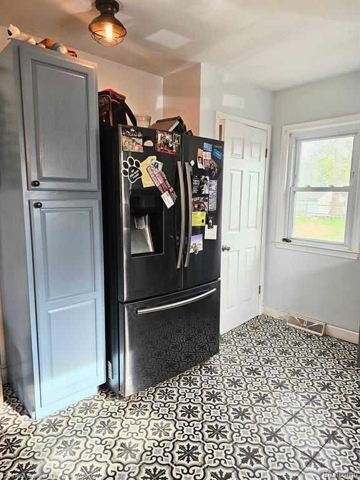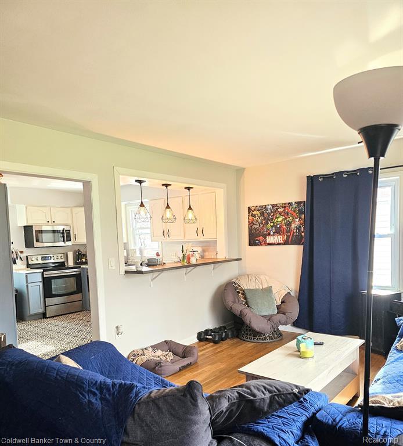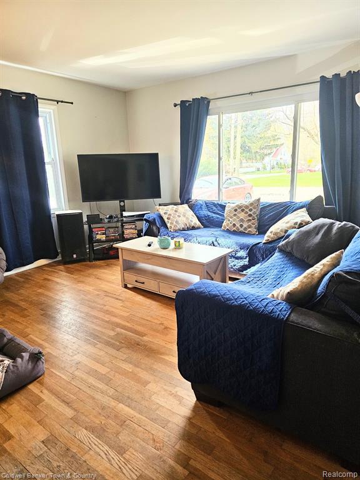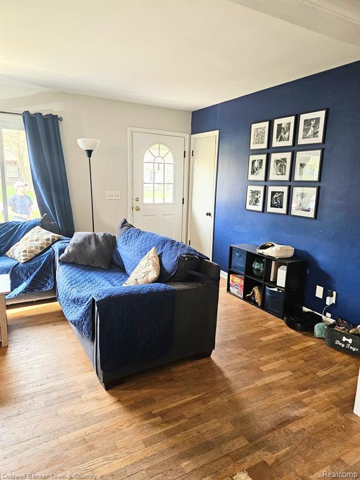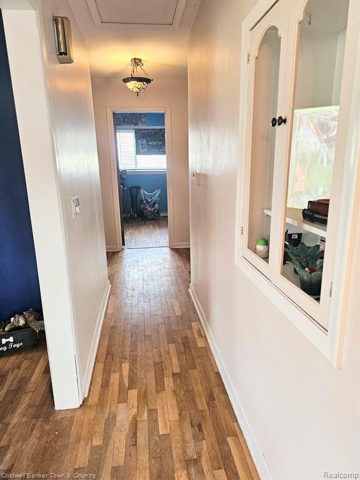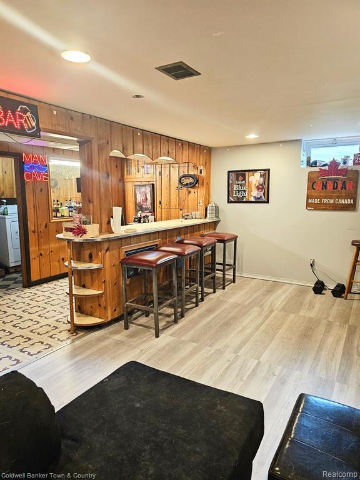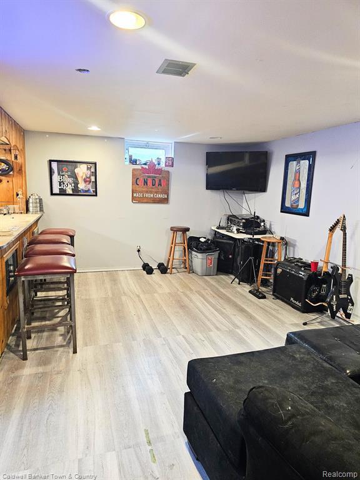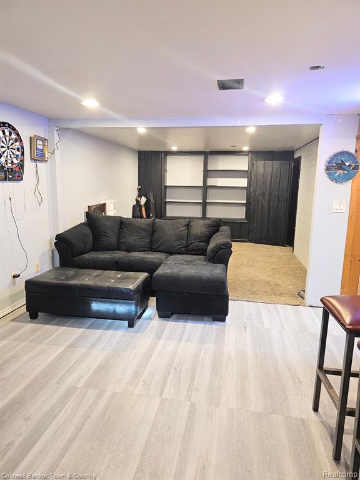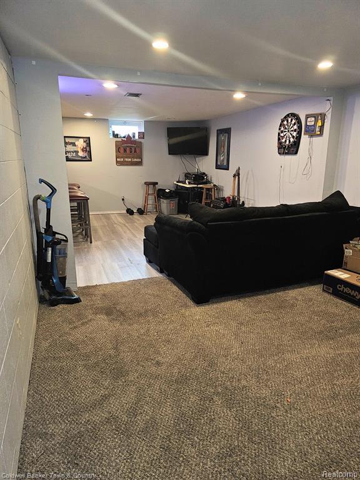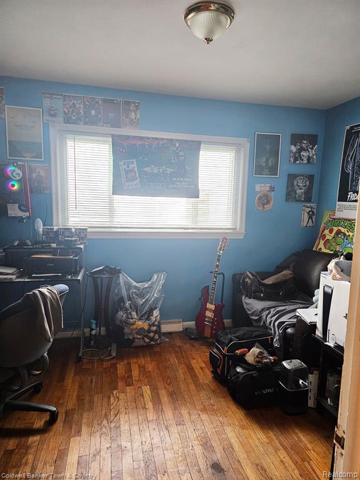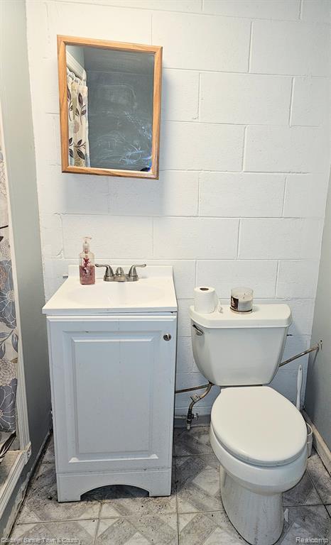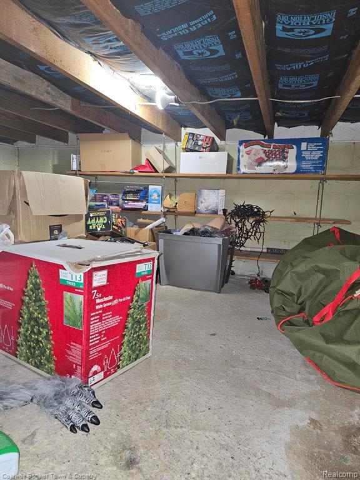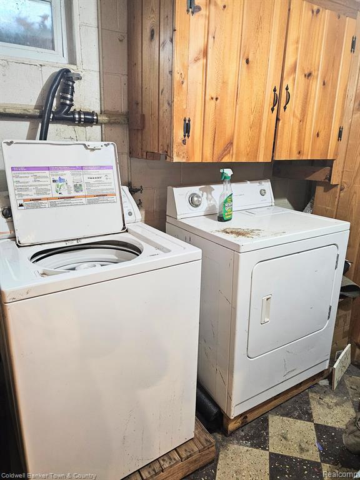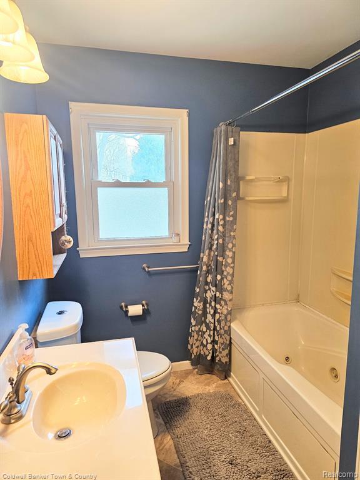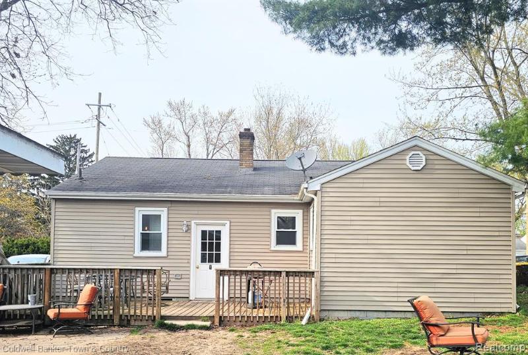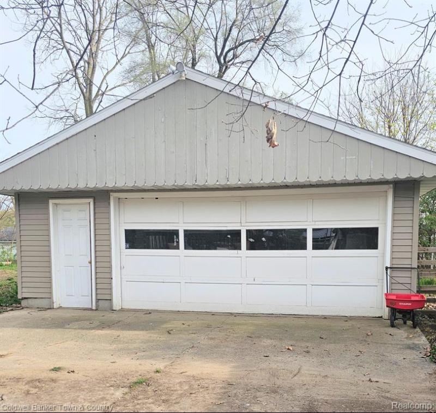$169,000
Calculate Payment
- 3 Bedrooms
- 1 Full Bath
- 1 Half Bath
- 1,671 SqFt
- MLS# 20240025971
- Photos
- Map
- Satellite
Property Information
- Status
- Active
- Address
- 4179 Dallas Avenue
- City
- Holt
- Zip
- 48842
- County
- Ingham
- Township
- Delhi Charter Twp
- Possession
- Close Plus 30 D
- Property Type
- Residential
- Listing Date
- 04/22/2024
- Subdivision
- Cole Sub No 1
- Total Finished SqFt
- 1,671
- Lower Finished SqFt
- 600
- Above Grade SqFt
- 1,071
- Garage
- 2.0
- Garage Desc.
- Detached
- Water
- Public (Municipal)
- Sewer
- Public Sewer (Sewer-Sanitary)
- Year Built
- 1956
- Architecture
- 1 Story
- Home Style
- Ranch
Taxes
- Summer Taxes
- $749
- Winter Taxes
- $2,213
Rooms and Land
- Family
- 14.00X18.00 Lower Floor
- Bedroom2
- 9.00X12.00 1st Floor
- Bedroom - Primary
- 11.00X12.00 1st Floor
- Kitchen
- 10.00X10.00 1st Floor
- Living
- 12.00X18.00 1st Floor
- Bedroom3
- 9.00X10.00 1st Floor
- Lavatory2
- 6.00X7.00 Lower Floor
- Bath2
- 7.00X8.00 1st Floor
- Basement
- Finished
- Heating
- Forced Air, Natural Gas
- Acreage
- 0.3
- Lot Dimensions
- 66 x 132
- Appliances
- Dishwasher, Dryer, Free-Standing Electric Oven, Microwave, Washer
Features
- Exterior Materials
- Aluminum, Vinyl
- Exterior Features
- Lighting, Pool - Above Ground
Mortgage Calculator
Get Pre-Approved
- Market Statistics
- Property History
- Schools Information
- Local Business
| MLS Number | New Status | Previous Status | Activity Date | New List Price | Previous List Price | Sold Price | DOM |
| 20240025971 | Active | Pending | May 9 2024 1:40PM | 11 | |||
| 20240025971 | Pending | Active | Apr 30 2024 3:05PM | 11 | |||
| 20240025971 | Active | Apr 26 2024 11:05AM | $169,000 | 11 | |||
| 18001620 | Sold | Pending | Mar 13 2018 11:31AM | $120,000 | 0 | ||
| 18001620 | Pending | Active | Jan 28 2018 4:30PM | 0 | |||
| 18001620 | Active | Jan 16 2018 2:45PM | $120,000 | 0 |
Learn More About This Listing
Contact Customer Care
Mon-Fri 9am-9pm Sat/Sun 9am-7pm
248-304-6700
Listing Broker

Listing Courtesy of
Coldwell Banker Town & Country
(517) 223-3300
Office Address 124 E Grand River Ave
THE ACCURACY OF ALL INFORMATION, REGARDLESS OF SOURCE, IS NOT GUARANTEED OR WARRANTED. ALL INFORMATION SHOULD BE INDEPENDENTLY VERIFIED.
Listings last updated: . Some properties that appear for sale on this web site may subsequently have been sold and may no longer be available.
Our Michigan real estate agents can answer all of your questions about 4179 Dallas Avenue, Holt MI 48842. Real Estate One, Max Broock Realtors, and J&J Realtors are part of the Real Estate One Family of Companies and dominate the Holt, Michigan real estate market. To sell or buy a home in Holt, Michigan, contact our real estate agents as we know the Holt, Michigan real estate market better than anyone with over 100 years of experience in Holt, Michigan real estate for sale.
The data relating to real estate for sale on this web site appears in part from the IDX programs of our Multiple Listing Services. Real Estate listings held by brokerage firms other than Real Estate One includes the name and address of the listing broker where available.
IDX information is provided exclusively for consumers personal, non-commercial use and may not be used for any purpose other than to identify prospective properties consumers may be interested in purchasing.
 IDX provided courtesy of Realcomp II Ltd. via Real Estate One and Realcomp II Ltd, © 2024 Realcomp II Ltd. Shareholders
IDX provided courtesy of Realcomp II Ltd. via Real Estate One and Realcomp II Ltd, © 2024 Realcomp II Ltd. Shareholders
