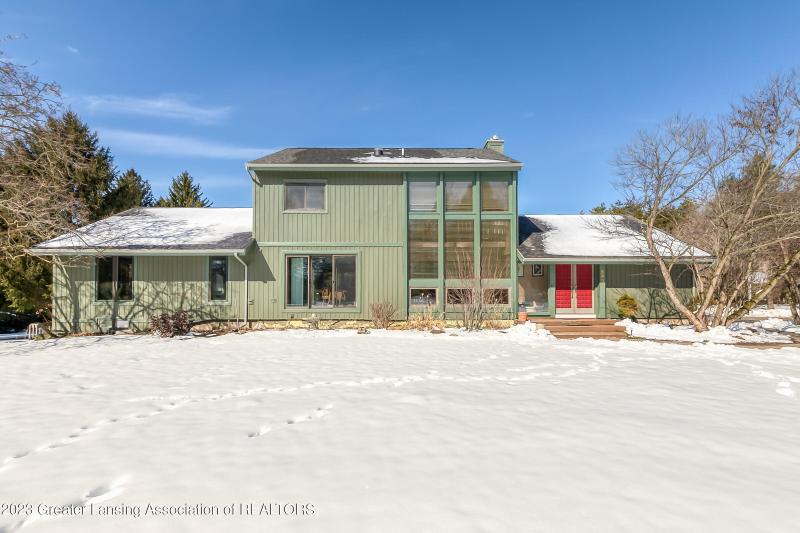- 4 Bedrooms
- 4 Full Bath
- 4,296 SqFt
- MLS# 271636
- Photos
- Map
- Satellite

Real Estate One - Holt
4525 Willoughby Rd.
Holt, MI 48842
Office:
517-694-1121
Customer Care: 248-304-6700
Mon-Fri 9am-9pm Sat/Sun 9am-7pm
Property Information
- Status
- Sold
- Address
- 543 Gulick Road
- City
- Haslett
- Zip
- 48840
- County
- Ingham
- Township
- Meridian Twp
- Possession
- at close
- Zoning
- Residential
- Property Type
- Single Family Residence
- Subdivision
- None
- Total Finished SqFt
- 4,296
- Lower Finished SqFt
- 1,700
- Above Grade SqFt
- 2,596
- Improvements
- 4 Season Room, Formal Dining Room
- Sewer
- Septic Tank
- Year Built
- 1981
- Architecture
- Two
- Home Style
- Contemporary
- Parking Desc.
- Additional Parking, Asphalt, Attached, Deck, Driveway, Finished, Garage Door Opener, Garage Faces Side
Taxes
- Taxes
- $2,300
Rooms and Land
- Living
- 18 x 15 1st Floor
- Dining
- 15 x 11 1st Floor
- Kitchen
- 13 x 12 1st Floor
- PrimaryBedroom
- 15 x 13 1st Floor
- Bedroom2
- 12 x 11 1st Floor
- Bedroom3
- 12 x 11 1st Floor
- Bedroom4
- 22 x 16 1st Floor
- Family
- 1st Floor
- Basement
- Daylight, Egress Windows, Finished, Full, Walk-Out Access
- Cooling
- Central Air, Exhaust Fan
- Heating
- Baseboard, Electric, Fireplace(s), Forced Air, Hot Water, Passive Solar, Propane
- Acreage
- 10.0
- Lot Dimensions
- undefinedxundefined
- Appliances
- Dishwasher, Disposal, Dryer, Microwave, Oven, Range, Range Hood, Refrigerator, Washer, Water Heater, Water Softener Owned
Features
- Fireplace Desc.
- Family Room, Gas, Living Room
- Interior Features
- Breakfast Bar, Built-in Features, Ceiling Fan(s), High Ceilings
- Exterior Materials
- Wood Siding
- Exterior Features
- Garden, Rain Gutters
Mortgage Calculator
- Property History
- Schools Information
- Local Business
| MLS Number | New Status | Previous Status | Activity Date | New List Price | Previous List Price | Sold Price | DOM |
| 271636 | Sold | Pending | Apr 26 2023 2:38AM | $494,500 | 0 | ||
| 271636 | Pending | Active | Mar 18 2023 6:35PM | 0 | |||
| 271636 | Active | Mar 9 2023 6:25AM | $494,500 | 0 | |||
| 266918 | Pending | Active | Jan 11 2023 10:25AM | 0 | |||
| 266918 | Aug 12 2022 10:06AM | $499,900 | $535,000 | 0 | |||
| 266918 | Active | Jul 15 2022 3:09PM | $535,000 | 0 | |||
| 220026 | Sold | Pending | May 8 2018 8:55AM | $340,000 | 197 | ||
| 220026 | Pending | Active | Apr 25 2018 9:25AM | 197 | |||
| 220026 | Feb 21 2018 11:55AM | $357,500 | $357,900 | 197 | |||
| 220026 | Feb 21 2018 6:55AM | $357,900 | $364,900 | 197 | |||
| 220026 | Nov 24 2017 6:55PM | $364,900 | $369,900 | 197 | |||
| 220026 | Oct 17 2017 10:55AM | $369,900 | $374,900 | 197 | |||
| 220026 | Active | Sep 13 2017 12:55PM | $374,900 | 197 |
Learn More About This Listing

Real Estate One - Holt
4525 Willoughby Rd.
Holt, MI 48842
Office: 517-694-1121
Customer Care: 248-304-6700
Mon-Fri 9am-9pm Sat/Sun 9am-7pm
Listing Broker

Listing Courtesy of
Exp Realty - Lansing
Eugenia Zacks-Carney
Office Address 6540 Millennium Ste 170
THE ACCURACY OF ALL INFORMATION, REGARDLESS OF SOURCE, IS NOT GUARANTEED OR WARRANTED. ALL INFORMATION SHOULD BE INDEPENDENTLY VERIFIED.
Listings last updated: . Some properties that appear for sale on this web site may subsequently have been sold and may no longer be available.
Our Michigan real estate agents can answer all of your questions about 543 Gulick Road, Haslett MI 48840. Real Estate One is part of the Real Estate One Family of Companies and dominates the Haslett, Michigan real estate market. To sell or buy a home in Haslett, Michigan, contact our real estate agents as we know the Haslett, Michigan real estate market better than anyone with over 100 years of experience in Haslett, Michigan real estate for sale.
The data relating to real estate for sale on this web site appears in part from the IDX programs of our Multiple Listing Services. Real Estate listings held by brokerage firms other than Real Estate One includes the name and address of the listing broker where available.
IDX information is provided exclusively for consumers personal, non-commercial use and may not be used for any purpose other than to identify prospective properties consumers may be interested in purchasing.
 Listing data is provided by the Greater Lansing Association of REALTORS © (GLAR) MLS. GLAR MLS data is protected by copyright.
Listing data is provided by the Greater Lansing Association of REALTORS © (GLAR) MLS. GLAR MLS data is protected by copyright.
