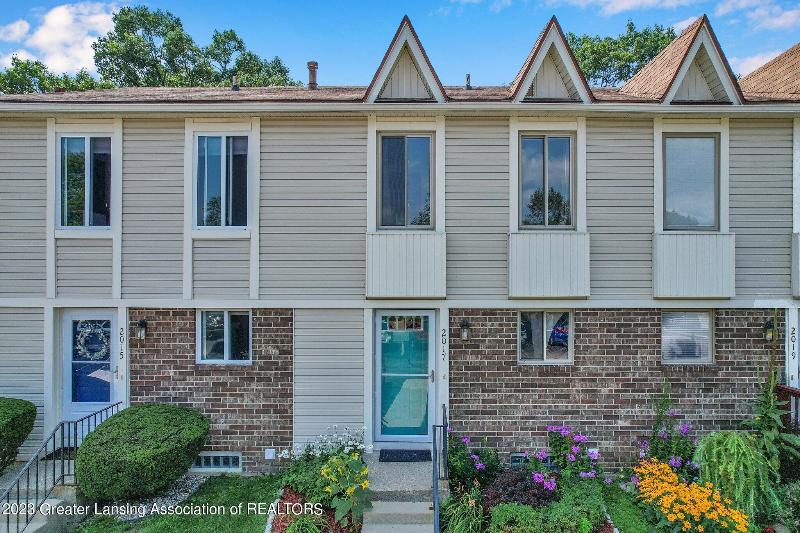- 2 Bedrooms
- 2 Full Bath
- 1 Half Bath
- 1,472 SqFt
- MLS# 275155
- Photos
- Map
- Satellite

Real Estate One - Holt
4525 Willoughby Rd.
Holt, MI 48842
Office:
517-694-1121
Customer Care: 248-304-6700
Mon-Fri 9am-9pm Sat/Sun 9am-7pm
Property Information
- Status
- Sold
- Address
- 2017 Lac Du Mont Drive
- City
- Haslett
- Zip
- 48840
- County
- Ingham
- Township
- Meridian Twp
- Possession
- A/C
- Property Type
- Condominium
- Subdivision
- Lakeside Village
- Total Finished SqFt
- 1,472
- Lower Sq Ft
- 265
- Above Grade SqFt
- 992
- Water
- Public
- Sewer
- Public Sewer
- Year Built
- 1973
- Architecture
- Two
- Parking Desc.
- Outside
Taxes
- Taxes
- $2,288
- Association Fee
- $273
Rooms and Land
- Living
- 15.4 x 11 1st Floor
- Dining
- 12 x 7.8 1st Floor
- Kitchen
- 10.5 x 7.8 1st Floor
- PrimaryBedroom
- 15.4 x 9.7 2nd Floor
- Bedroom2
- 12.11 x 7.8 2nd Floor
- Family
- 24.75 x 10.7 Lower Floor
- Basement
- Full, Partially Finished
- Cooling
- Central Air
- Heating
- Forced Air, Natural Gas
- Lot Dimensions
- 0
- Appliances
- Convection Oven, Dishwasher, Disposal, Gas Range, Gas Water Heater, Microwave, Refrigerator, Washer/Dryer
Features
- Exterior Materials
- Brick, Vinyl Siding
Mortgage Calculator
- Property History
- Schools Information
- Local Business
| MLS Number | New Status | Previous Status | Activity Date | New List Price | Previous List Price | Sold Price | DOM |
| 275155 | Sold | Pending | Sep 15 2023 9:26AM | $165,000 | 4 | ||
| 275155 | Pending | Contingency | Sep 7 2023 9:56AM | 4 | |||
| 275155 | Contingency | Pending | Aug 26 2023 5:25PM | 4 | |||
| 275155 | Pending | Active | Aug 16 2023 8:55AM | 4 | |||
| 275155 | Active | Aug 10 2023 8:25AM | $165,000 | 4 |
Learn More About This Listing

Real Estate One - Holt
4525 Willoughby Rd.
Holt, MI 48842
Office: 517-694-1121
Customer Care: 248-304-6700
Mon-Fri 9am-9pm Sat/Sun 9am-7pm
Listing Broker

Listing Courtesy of
Re/Max Real Estate Professionals, Inc. West
Patty Toth
Office Address 6607 W. St. Joseph
THE ACCURACY OF ALL INFORMATION, REGARDLESS OF SOURCE, IS NOT GUARANTEED OR WARRANTED. ALL INFORMATION SHOULD BE INDEPENDENTLY VERIFIED.
Listings last updated: . Some properties that appear for sale on this web site may subsequently have been sold and may no longer be available.
Our Michigan real estate agents can answer all of your questions about 2017 Lac Du Mont Drive, Haslett MI 48840. Real Estate One is part of the Real Estate One Family of Companies and dominates the Haslett, Michigan real estate market. To sell or buy a home in Haslett, Michigan, contact our real estate agents as we know the Haslett, Michigan real estate market better than anyone with over 100 years of experience in Haslett, Michigan real estate for sale.
The data relating to real estate for sale on this web site appears in part from the IDX programs of our Multiple Listing Services. Real Estate listings held by brokerage firms other than Real Estate One includes the name and address of the listing broker where available.
IDX information is provided exclusively for consumers personal, non-commercial use and may not be used for any purpose other than to identify prospective properties consumers may be interested in purchasing.
 Listing data is provided by the Greater Lansing Association of REALTORS © (GLAR) MLS. GLAR MLS data is protected by copyright.
Listing data is provided by the Greater Lansing Association of REALTORS © (GLAR) MLS. GLAR MLS data is protected by copyright.
