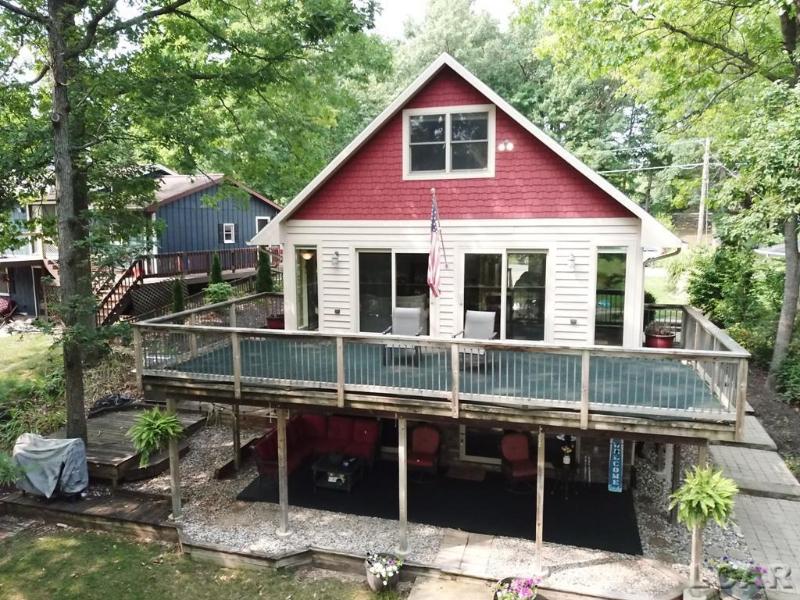$535,000
Calculate Payment
- 4 Bedrooms
- 2 Full Bath
- 1 Half Bath
- 2,112 SqFt
- MLS# 56050117896
- Photos
- Map
- Satellite
Property Information
- Status
- Sold
- Address
- 11811 Killarny
- City
- Jerome
- Zip
- 49249
- County
- Hillsdale
- Township
- Somerset Twp
- Possession
- Close Plus 30 D
- Property Type
- Residential
- Listing Date
- 08/07/2023
- Subdivision
- None
- Total Finished SqFt
- 2,112
- Lower Finished SqFt
- 768
- Above Grade SqFt
- 1,344
- Garage
- 2.0
- Garage Desc.
- Attached, Door Opener
- Waterview
- Y
- Waterfront
- Y
- Waterfront Desc
- All Sports, Dock Facilities, Lake Frontage, Water Front
- Body of Water
- Lake Le Ann
- Water
- Well (Existing)
- Sewer
- Septic Tank (Existing)
- Year Built
- 1974
- Architecture
- 2 Story
- Home Style
- Cape Cod
Taxes
- Summer Taxes
- $2,744
- Winter Taxes
- $1,138
- Association Fee
- $300
Rooms and Land
- Dining
- 10.00X12.00 1st Floor
- Kitchen
- 13.00X12.00 1st Floor
- Laundry
- 0X0 Lower Floor
- Family
- 14.00X12.00 Lower Floor
- Living
- 23.00X12.00 1st Floor
- Lavatory2
- 4.00X3.00 2nd Floor
- Bath2
- 8.00X8.00 Lower Floor
- Bath3
- 7.00X4.00 1st Floor
- Bedroom2
- 14.00X11.00 1st Floor
- Bedroom3
- 14.00X11.00 2nd Floor
- Bedroom4
- 14.00X14.00 2nd Floor
- Bedroom5
- 11.00X14.00 Lower Floor
- Basement
- Walkout Access
- Cooling
- Ceiling Fan(s), Central Air
- Heating
- Forced Air, Natural Gas
- Acreage
- 0.23
- Lot Dimensions
- 73x150x73x152
- Appliances
- Bar Fridge, Dishwasher, Disposal, Dryer, Microwave, Oven, Range/Stove, Refrigerator, Washer
Features
- Interior Features
- High Spd Internet Avail, Other, Water Softener (owned)
- Exterior Materials
- Cedar
- Exterior Features
- BBQ Grill
Mortgage Calculator
- Property History
| MLS Number | New Status | Previous Status | Activity Date | New List Price | Previous List Price | Sold Price | DOM |
| 56050117896 | Sold | Pending | Oct 19 2023 4:37PM | $535,000 | 70 | ||
| 56050117896 | Pending | Contingency | Oct 16 2023 12:43PM | 70 | |||
| 56050117896 | Contingency | Active | Aug 18 2023 11:05AM | 70 | |||
| 56050117896 | Active | Aug 7 2023 11:05AM | $539,900 | 70 |
Learn More About This Listing
Contact Customer Care
Mon-Fri 9am-9pm Sat/Sun 9am-7pm
248-304-6700
Listing Broker

Listing Courtesy of
Howard Hanna Real Estate Services-Tecumseh
(517) 424-4444
Office Address 145 E Chicago Blvd.
THE ACCURACY OF ALL INFORMATION, REGARDLESS OF SOURCE, IS NOT GUARANTEED OR WARRANTED. ALL INFORMATION SHOULD BE INDEPENDENTLY VERIFIED.
Listings last updated: . Some properties that appear for sale on this web site may subsequently have been sold and may no longer be available.
Our Michigan real estate agents can answer all of your questions about 11811 Killarny, Jerome MI 49249. Real Estate One, Max Broock Realtors, and J&J Realtors are part of the Real Estate One Family of Companies and dominate the Jerome, Michigan real estate market. To sell or buy a home in Jerome, Michigan, contact our real estate agents as we know the Jerome, Michigan real estate market better than anyone with over 100 years of experience in Jerome, Michigan real estate for sale.
The data relating to real estate for sale on this web site appears in part from the IDX programs of our Multiple Listing Services. Real Estate listings held by brokerage firms other than Real Estate One includes the name and address of the listing broker where available.
IDX information is provided exclusively for consumers personal, non-commercial use and may not be used for any purpose other than to identify prospective properties consumers may be interested in purchasing.
 IDX provided courtesy of Realcomp II Ltd. via Real Estate One and Lenawee County Association of REALTORS®, © 2024 Realcomp II Ltd. Shareholders
IDX provided courtesy of Realcomp II Ltd. via Real Estate One and Lenawee County Association of REALTORS®, © 2024 Realcomp II Ltd. Shareholders
