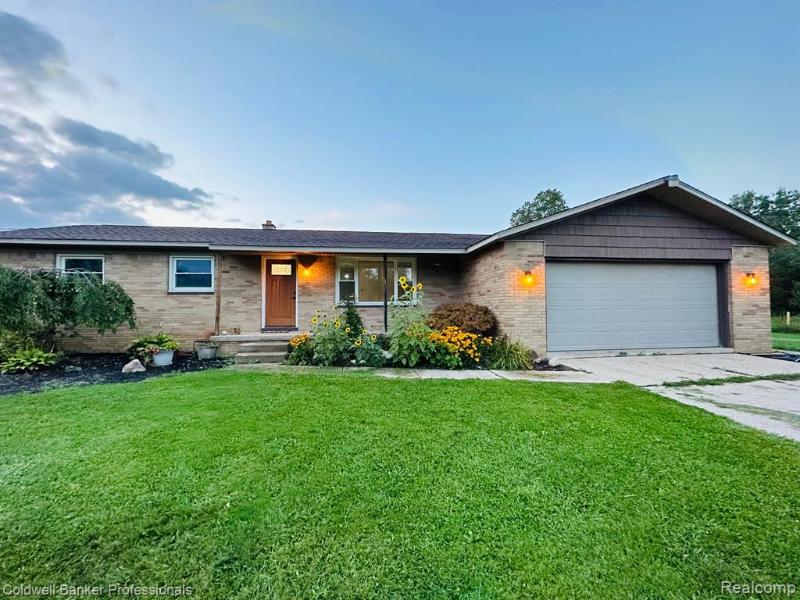$303,000
Calculate Payment
- 3 Bedrooms
- 1 Full Bath
- 1 Half Bath
- 1,223 SqFt
- MLS# 20230070049
- Photos
- Map
- Satellite
Property Information
- Status
- Sold
- Address
- 8059 Frances Road
- City
- Otisville
- Zip
- 48463
- County
- Genesee
- Township
- Forest Twp
- Possession
- At Close
- Property Type
- Residential
- Listing Date
- 08/18/2023
- Total Finished SqFt
- 1,223
- Above Grade SqFt
- 1,223
- Garage
- 2.0
- Garage Desc.
- Attached, Door Opener, Electricity, Side Entrance
- Water
- Well (Existing)
- Sewer
- Septic Tank (Existing)
- Year Built
- 1970
- Architecture
- 1 Story
- Home Style
- Ranch
Taxes
- Summer Taxes
- $874
- Winter Taxes
- $1,596
Rooms and Land
- Lavatory2
- 5.00X4.00 1st Floor
- Bath2
- 10.00X10.00 1st Floor
- Family
- 12.00X15.00 1st Floor
- Dining
- 10.00X12.00 1st Floor
- Kitchen
- 10.00X12.00 1st Floor
- Bedroom - Primary
- 11.00X15.00 1st Floor
- Bedroom2
- 10.00X11.00 1st Floor
- Bedroom3
- 10.00X9.00 1st Floor
- Living
- 12.00X17.00 1st Floor
- Basement
- Unfinished
- Cooling
- Ceiling Fan(s)
- Heating
- Electric, Forced Air, Natural Gas, Wall/Floor Furnace
- Acreage
- 11.7
- Lot Dimensions
- 1600x320
- Appliances
- Dishwasher, Dryer, Electric Cooktop, Free-Standing Electric Oven, Free-Standing Refrigerator, Range Hood, Stainless Steel Appliance(s), Washer
Features
- Interior Features
- Cable Available, Circuit Breakers, Furnished - No, High Spd Internet Avail, Jetted Tub, Spa/Hot-tub, Utility Smart Meter, Water Softener (owned)
- Exterior Materials
- Brick, Vinyl
- Exterior Features
- Fenced, Pool - Above Ground
Mortgage Calculator
- Property History
- Schools Information
- Local Business
| MLS Number | New Status | Previous Status | Activity Date | New List Price | Previous List Price | Sold Price | DOM |
| 20230070049 | Sold | Pending | Dec 1 2023 2:37PM | $303,000 | 58 | ||
| 20230070049 | Pending | Active | Oct 24 2023 10:41AM | 58 | |||
| 20230070049 | Active | Contingency | Oct 18 2023 1:36PM | 58 | |||
| 20230070049 | Contingency | Active | Oct 16 2023 10:05AM | 58 | |||
| 20230070049 | Oct 10 2023 8:36AM | $315,000 | $329,000 | 58 | |||
| 20230070049 | Sep 27 2023 3:05PM | $329,000 | $349,000 | 58 | |||
| 20230070049 | Active | Contingency | Aug 28 2023 9:43AM | 58 | |||
| 20230070049 | Contingency | Pending | Aug 21 2023 12:06PM | 58 | |||
| 20230070049 | Pending | Active | Aug 21 2023 11:36AM | 58 | |||
| 20230070049 | Active | Aug 19 2023 6:06AM | $349,000 | 58 |
Learn More About This Listing
Contact Customer Care
Mon-Fri 9am-9pm Sat/Sun 9am-7pm
248-304-6700
Listing Broker

Listing Courtesy of
Coldwell Banker Professionals
(810) 664-8524
Office Address 1122 S Lapeer Rd Ste D
THE ACCURACY OF ALL INFORMATION, REGARDLESS OF SOURCE, IS NOT GUARANTEED OR WARRANTED. ALL INFORMATION SHOULD BE INDEPENDENTLY VERIFIED.
Listings last updated: . Some properties that appear for sale on this web site may subsequently have been sold and may no longer be available.
Our Michigan real estate agents can answer all of your questions about 8059 Frances Road, Otisville MI 48463. Real Estate One, Max Broock Realtors, and J&J Realtors are part of the Real Estate One Family of Companies and dominate the Otisville, Michigan real estate market. To sell or buy a home in Otisville, Michigan, contact our real estate agents as we know the Otisville, Michigan real estate market better than anyone with over 100 years of experience in Otisville, Michigan real estate for sale.
The data relating to real estate for sale on this web site appears in part from the IDX programs of our Multiple Listing Services. Real Estate listings held by brokerage firms other than Real Estate One includes the name and address of the listing broker where available.
IDX information is provided exclusively for consumers personal, non-commercial use and may not be used for any purpose other than to identify prospective properties consumers may be interested in purchasing.
 IDX provided courtesy of Realcomp II Ltd. via Real Estate One and Realcomp II Ltd, © 2024 Realcomp II Ltd. Shareholders
IDX provided courtesy of Realcomp II Ltd. via Real Estate One and Realcomp II Ltd, © 2024 Realcomp II Ltd. Shareholders
