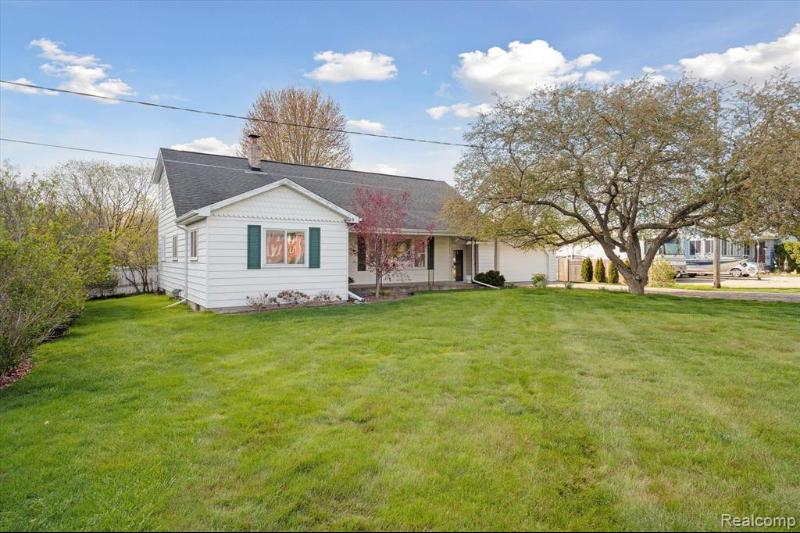$220,000
Calculate Payment
- 4 Bedrooms
- 1 Full Bath
- 1 Half Bath
- 2,598 SqFt
- MLS# 20230034494
- Photos
- Map
- Satellite
Property Information
- Status
- Sold
- Address
- 11307 Irish Road
- City
- Otisville
- Zip
- 48463
- County
- Genesee
- Township
- Forest Twp
- Possession
- At Close
- Property Type
- Residential
- Listing Date
- 05/05/2023
- Subdivision
- Jacksonview Manor
- Total Finished SqFt
- 2,598
- Lower Finished SqFt
- 600
- Above Grade SqFt
- 1,998
- Garage
- 2.0
- Garage Desc.
- Attached, Direct Access
- Water
- Well (Existing)
- Sewer
- Septic Tank (Existing)
- Year Built
- 1960
- Architecture
- 1 1/2 Story
- Home Style
- Traditional
Taxes
- Summer Taxes
- $512
- Winter Taxes
- $1,039
Rooms and Land
- Bedroom - Primary
- 18.00X13.00 2nd Floor
- Flex Room
- 15.00X12.00 2nd Floor
- Flex Room-1
- 15.00X16.00 2nd Floor
- Bedroom2
- 10.00X9.00 1st Floor
- Bedroom3
- 13.00X12.00 1st Floor
- Living
- 24.00X12.00 1st Floor
- Bath2
- 8.00X8.00 1st Floor
- Bedroom4
- 12.00X10.00 1st Floor
- Kitchen
- 12.00X12.00 1st Floor
- MudRoom
- 15.00X14.00 1st Floor
- Three Season Room
- 22.00X9.00 1st Floor
- Laundry
- 18.00X7.00 Lower Floor
- Lavatory2
- 6.00X3.00 Lower Floor
- Basement
- Partially Finished
- Cooling
- Ceiling Fan(s)
- Heating
- Forced Air, Natural Gas
- Acreage
- 0.57
- Lot Dimensions
- 100.00 x 250.00
Features
- Fireplace Desc.
- Basement, Other
- Exterior Materials
- Aluminum, Block/Concrete/Masonry
Mortgage Calculator
- Property History
- Schools Information
- Local Business
| MLS Number | New Status | Previous Status | Activity Date | New List Price | Previous List Price | Sold Price | DOM |
| 20230034494 | Sold | Pending | Jun 2 2023 2:37PM | $220,000 | 4 | ||
| 20230034494 | Pending | Contingency | May 24 2023 10:39AM | 4 | |||
| 20230034494 | Contingency | Active | May 9 2023 10:08PM | 4 | |||
| 20230034494 | Active | May 5 2023 3:40PM | $214,900 | 4 |
Learn More About This Listing
Contact Customer Care
Mon-Fri 9am-9pm Sat/Sun 9am-7pm
248-304-6700
Listing Broker

Listing Courtesy of
American Associates Inc
(810) 750-3333
Office Address 18035 Silver Parkway
THE ACCURACY OF ALL INFORMATION, REGARDLESS OF SOURCE, IS NOT GUARANTEED OR WARRANTED. ALL INFORMATION SHOULD BE INDEPENDENTLY VERIFIED.
Listings last updated: . Some properties that appear for sale on this web site may subsequently have been sold and may no longer be available.
Our Michigan real estate agents can answer all of your questions about 11307 Irish Road, Otisville MI 48463. Real Estate One, Max Broock Realtors, and J&J Realtors are part of the Real Estate One Family of Companies and dominate the Otisville, Michigan real estate market. To sell or buy a home in Otisville, Michigan, contact our real estate agents as we know the Otisville, Michigan real estate market better than anyone with over 100 years of experience in Otisville, Michigan real estate for sale.
The data relating to real estate for sale on this web site appears in part from the IDX programs of our Multiple Listing Services. Real Estate listings held by brokerage firms other than Real Estate One includes the name and address of the listing broker where available.
IDX information is provided exclusively for consumers personal, non-commercial use and may not be used for any purpose other than to identify prospective properties consumers may be interested in purchasing.
 IDX provided courtesy of Realcomp II Ltd. via Real Estate One and Realcomp II Ltd, © 2024 Realcomp II Ltd. Shareholders
IDX provided courtesy of Realcomp II Ltd. via Real Estate One and Realcomp II Ltd, © 2024 Realcomp II Ltd. Shareholders
