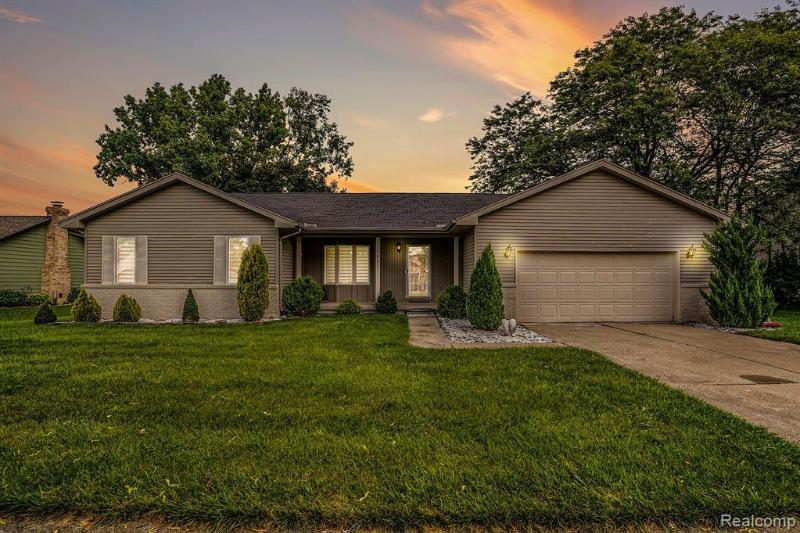$280,000
Calculate Payment
- 3 Bedrooms
- 2 Full Bath
- 1 Half Bath
- 3,150 SqFt
- MLS# 20230061611
Property Information
- Status
- Sold
- Address
- 1217 Birchwood Drive
- City
- Flushing
- Zip
- 48433
- County
- Genesee
- Township
- Flushing
- Possession
- At Close
- Property Type
- Residential
- Listing Date
- 07/26/2023
- Subdivision
- River Valley Estates No 2
- Total Finished SqFt
- 3,150
- Lower Finished SqFt
- 1,500
- Above Grade SqFt
- 1,650
- Garage
- 2.0
- Garage Desc.
- Attached, Basement Access, Direct Access, Door Opener, Electricity, Side Entrance
- Water
- Public (Municipal)
- Sewer
- Public Sewer (Sewer-Sanitary)
- Year Built
- 1986
- Architecture
- 1 Story
- Home Style
- Ranch
Taxes
- Summer Taxes
- $2,808
- Winter Taxes
- $901
Rooms and Land
- Living
- 15.00X15.00 1st Floor
- Kitchen - 2nd
- 10.00X12.00 Lower Floor
- Kitchen
- 14.00X17.00 1st Floor
- Laundry
- 10.00X12.00 1st Floor
- Bedroom2
- 9.00X11.00 1st Floor
- Bedroom - Primary
- 13.00X15.00 1st Floor
- Bedroom3
- 12.00X12.00 1st Floor
- Four Season Room
- 14.00X14.00 1st Floor
- Dining
- 12.00X12.00 1st Floor
- Lavatory2
- 0X0 1st Floor
- Bath2
- 0X0 1st Floor
- Bath - Primary
- 0X0 1st Floor
- Basement
- Finished
- Cooling
- Central Air
- Heating
- Forced Air, Natural Gas
- Acreage
- 0.33
- Lot Dimensions
- 100.00 x 146.00
- Appliances
- Convection Oven, Dishwasher, Disposal, ENERGY STAR® qualified dishwasher, ENERGY STAR® qualified refrigerator, Electric Cooktop, Free-Standing Electric Oven, Free-Standing Refrigerator, Microwave, Self Cleaning Oven, Stainless Steel Appliance(s)
Features
- Fireplace Desc.
- Electric, Living Room
- Interior Features
- ENERGY STAR® Qualified Door(s), Furnished - Partially, Water Softener (owned)
- Exterior Materials
- Brick, Vinyl
- Exterior Features
- Fenced
Mortgage Calculator
- Property History
- Schools Information
- Local Business
| MLS Number | New Status | Previous Status | Activity Date | New List Price | Previous List Price | Sold Price | DOM |
| 20240009270 | Sold | Pending | Mar 27 2024 2:14AM | $297,000 | 6 | ||
| 20240009270 | Pending | Contingency | Mar 6 2024 5:08PM | 6 | |||
| 20240009270 | Contingency | Active | Feb 21 2024 9:06AM | 6 | |||
| 20240009270 | Active | Coming Soon | Feb 16 2024 2:14AM | 6 | |||
| 20240009270 | Coming Soon | Feb 15 2024 11:06AM | $290,900 | 6 | |||
| 20230061611 | Sold | Contingency | Sep 15 2023 7:36PM | $280,000 | 45 | ||
| 20230061611 | Contingency | Active | Sep 5 2023 3:13PM | 45 | |||
| 20230061611 | Active | Pending | Aug 6 2023 8:36PM | 45 | |||
| 20230061611 | Pending | Active | Aug 1 2023 2:15AM | 45 | |||
| 20230061611 | Active | Coming Soon | Jul 28 2023 2:16AM | 45 | |||
| 20230061611 | Coming Soon | Jul 26 2023 6:06AM | $270,000 | 45 |
Learn More About This Listing
Contact Customer Care
Mon-Fri 9am-9pm Sat/Sun 9am-7pm
248-304-6700
Listing Broker

Listing Courtesy of
Tremaine Real Estate
(810) 750-4663
Office Address 1032 N Leroy Street
THE ACCURACY OF ALL INFORMATION, REGARDLESS OF SOURCE, IS NOT GUARANTEED OR WARRANTED. ALL INFORMATION SHOULD BE INDEPENDENTLY VERIFIED.
Listings last updated: . Some properties that appear for sale on this web site may subsequently have been sold and may no longer be available.
Our Michigan real estate agents can answer all of your questions about 1217 Birchwood Drive, Flushing MI 48433. Real Estate One, Max Broock Realtors, and J&J Realtors are part of the Real Estate One Family of Companies and dominate the Flushing, Michigan real estate market. To sell or buy a home in Flushing, Michigan, contact our real estate agents as we know the Flushing, Michigan real estate market better than anyone with over 100 years of experience in Flushing, Michigan real estate for sale.
The data relating to real estate for sale on this web site appears in part from the IDX programs of our Multiple Listing Services. Real Estate listings held by brokerage firms other than Real Estate One includes the name and address of the listing broker where available.
IDX information is provided exclusively for consumers personal, non-commercial use and may not be used for any purpose other than to identify prospective properties consumers may be interested in purchasing.
 IDX provided courtesy of Realcomp II Ltd. via Real Estate One and Realcomp II Ltd, © 2024 Realcomp II Ltd. Shareholders
IDX provided courtesy of Realcomp II Ltd. via Real Estate One and Realcomp II Ltd, © 2024 Realcomp II Ltd. Shareholders
