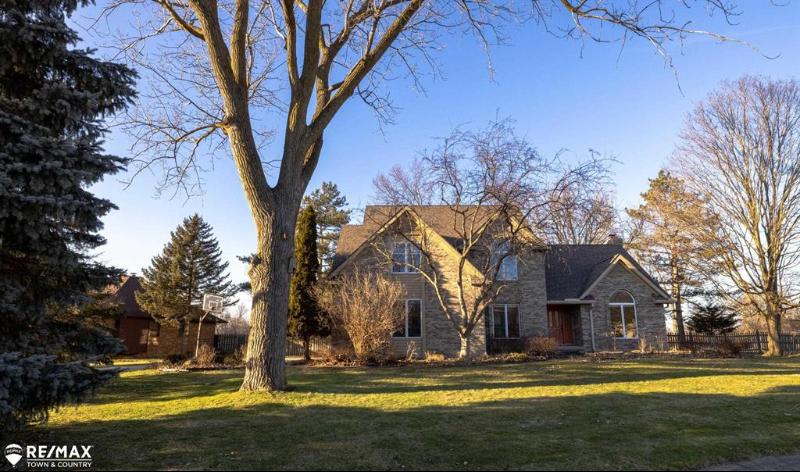$322,500
Calculate Payment
- 4 Bedrooms
- 2 Full Bath
- 1 Half Bath
- 2,960 SqFt
- MLS# 5050133095
Property Information
- Status
- Sold
- Address
- 6485 Hickory Hollow
- City
- Flint
- Zip
- 48532
- County
- Genesee
- Township
- Flint Twp
- Possession
- At Close
- Property Type
- Residential
- Listing Date
- 02/08/2024
- Subdivision
- Western Hills 11
- Total Finished SqFt
- 2,960
- Lower Finished SqFt
- 700
- Above Grade SqFt
- 2,260
- Garage
- 2.0
- Garage Desc.
- Attached
- Water
- Public (Municipal)
- Sewer
- Public Sewer (Sewer-Sanitary), Sewer at Street
- Year Built
- 1989
- Architecture
- 2 Story
- Home Style
- Traditional
Taxes
- Summer Taxes
- $1,865
- Winter Taxes
- $1,612
Rooms and Land
- Lavatory2
- 7.00X5.00 1st Floor
- Bath2
- 12.00X12.00 2nd Floor
- Bath3
- 8.00X6.00 2nd Floor
- Bedroom2
- 12.00X10.00 2nd Floor
- Bedroom3
- 13.00X11.00 2nd Floor
- Bedroom - Primary
- 18.00X17.00 2nd Floor
- Other
- 28.00X24.00 Lower Floor
- Dining
- 17.00X12.00 1st Floor
- Family
- 22.00X15.00 1st Floor
- Kitchen
- 13.00X12.00 1st Floor
- Laundry
- 9.00X6.00 1st Floor
- Library (Study)
- 12.00X12.00 1st Floor
- Living
- 14.00X13.00 1st Floor
- Basement
- Finished
- Cooling
- Central Air
- Heating
- Forced Air, Natural Gas
- Acreage
- 0.69
- Lot Dimensions
- 153 x 202 x 151 x 197
- Appliances
- Dishwasher, Dryer, Microwave, Oven, Range/Stove, Refrigerator, Washer
Features
- Fireplace Desc.
- Family Room, Natural
- Interior Features
- Jetted Tub, Other, Wet Bar
- Exterior Materials
- Brick, Wood
- Exterior Features
- Fenced
Mortgage Calculator
- Property History
- Schools Information
- Local Business
| MLS Number | New Status | Previous Status | Activity Date | New List Price | Previous List Price | Sold Price | DOM |
| 5050133095 | Sold | Pending | Feb 19 2024 11:41AM | $322,500 | 5 | ||
| 5050133095 | Pending | Active | Feb 13 2024 8:11PM | 5 | |||
| 5050133095 | Active | Feb 8 2024 3:41PM | $305,000 | 5 |
Learn More About This Listing
Contact Customer Care
Mon-Fri 9am-9pm Sat/Sun 9am-7pm
248-304-6700
Listing Broker

Listing Courtesy of
Remax Town & Country
(810) 659-6300
Office Address 1425 Flushing Rd Ste B
THE ACCURACY OF ALL INFORMATION, REGARDLESS OF SOURCE, IS NOT GUARANTEED OR WARRANTED. ALL INFORMATION SHOULD BE INDEPENDENTLY VERIFIED.
Listings last updated: . Some properties that appear for sale on this web site may subsequently have been sold and may no longer be available.
Our Michigan real estate agents can answer all of your questions about 6485 Hickory Hollow, Flint MI 48532. Real Estate One, Max Broock Realtors, and J&J Realtors are part of the Real Estate One Family of Companies and dominate the Flint, Michigan real estate market. To sell or buy a home in Flint, Michigan, contact our real estate agents as we know the Flint, Michigan real estate market better than anyone with over 100 years of experience in Flint, Michigan real estate for sale.
The data relating to real estate for sale on this web site appears in part from the IDX programs of our Multiple Listing Services. Real Estate listings held by brokerage firms other than Real Estate One includes the name and address of the listing broker where available.
IDX information is provided exclusively for consumers personal, non-commercial use and may not be used for any purpose other than to identify prospective properties consumers may be interested in purchasing.
 IDX provided courtesy of Realcomp II Ltd. via Real Estate One and East Central Association of REALTORS®, © 2024 Realcomp II Ltd. Shareholders
IDX provided courtesy of Realcomp II Ltd. via Real Estate One and East Central Association of REALTORS®, © 2024 Realcomp II Ltd. Shareholders
