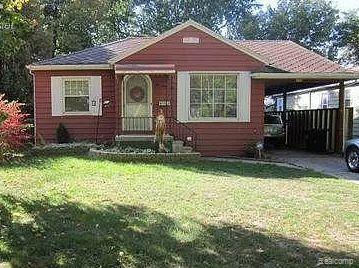$75,000
Calculate Payment
- 2 Bedrooms
- 1 Full Bath
- 2 Half Bath
- 1,520 SqFt
- MLS# 20230099841
- Photos
- Map
- Satellite
Property Information
- Status
- Sold
- Address
- 546 E Atherton Road
- City
- Flint
- Zip
- 48507
- County
- Genesee
- Township
- Flint
- Possession
- At Close
- Property Type
- Residential
- Listing Date
- 11/27/2023
- Subdivision
- Farnamwood
- Total Finished SqFt
- 1,520
- Lower Finished SqFt
- 500
- Above Grade SqFt
- 1,020
- Garage Desc.
- Carport
- Water
- Public (Municipal)
- Sewer
- Sewer at Street
- Year Built
- 1946
- Architecture
- 1 Story
- Home Style
- Ranch
Taxes
- Summer Taxes
- $1,012
- Winter Taxes
- $74
Rooms and Land
- Lavatory3
- 0X0 Lower Floor
- Lavatory2
- 0X0 1st Floor
- Bath2
- 0X0 1st Floor
- Laundry
- 6.00X8.00 Lower Floor
- Living
- 12.00X19.00 1st Floor
- Family
- 11.00X14.00 1st Floor
- Bedroom2
- 10.00X11.00 1st Floor
- Bedroom3
- 11.00X12.00 1st Floor
- Basement
- Partially Finished
- Cooling
- Central Air
- Heating
- Forced Air, Natural Gas
- Acreage
- 0.17
- Lot Dimensions
- 58.00 x 127.90
- Appliances
- Built-In Electric Oven, Dishwasher, Disposal, Exhaust Fan, Free-Standing Refrigerator
Features
- Exterior Materials
- Aluminum
- Exterior Features
- Fenced
Mortgage Calculator
- Property History
- Schools Information
- Local Business
| MLS Number | New Status | Previous Status | Activity Date | New List Price | Previous List Price | Sold Price | DOM |
| 20230099841 | Sold | Pending | Mar 29 2024 2:36PM | $75,000 | 51 | ||
| 20230099841 | Pending | Active | Feb 7 2024 11:36AM | 51 | |||
| 20230099841 | Jan 18 2024 1:41PM | $74,900 | $78,900 | 51 | |||
| 20230099841 | Active | Pending | Dec 18 2023 11:36AM | $78,900 | $80,000 | 51 | |
| 20230099841 | Pending | Nov 27 2023 2:36PM | $80,000 | 51 |
Learn More About This Listing
Contact Customer Care
Mon-Fri 9am-9pm Sat/Sun 9am-7pm
248-304-6700
Listing Broker

Listing Courtesy of
The Brokerage Real Estate Enthusiasts
(248) 297-5551
Office Address 21 S Main St
THE ACCURACY OF ALL INFORMATION, REGARDLESS OF SOURCE, IS NOT GUARANTEED OR WARRANTED. ALL INFORMATION SHOULD BE INDEPENDENTLY VERIFIED.
Listings last updated: . Some properties that appear for sale on this web site may subsequently have been sold and may no longer be available.
Our Michigan real estate agents can answer all of your questions about 546 E Atherton Road, Flint MI 48507. Real Estate One, Max Broock Realtors, and J&J Realtors are part of the Real Estate One Family of Companies and dominate the Flint, Michigan real estate market. To sell or buy a home in Flint, Michigan, contact our real estate agents as we know the Flint, Michigan real estate market better than anyone with over 100 years of experience in Flint, Michigan real estate for sale.
The data relating to real estate for sale on this web site appears in part from the IDX programs of our Multiple Listing Services. Real Estate listings held by brokerage firms other than Real Estate One includes the name and address of the listing broker where available.
IDX information is provided exclusively for consumers personal, non-commercial use and may not be used for any purpose other than to identify prospective properties consumers may be interested in purchasing.
 IDX provided courtesy of Realcomp II Ltd. via Real Estate One and Realcomp II Ltd, © 2024 Realcomp II Ltd. Shareholders
IDX provided courtesy of Realcomp II Ltd. via Real Estate One and Realcomp II Ltd, © 2024 Realcomp II Ltd. Shareholders
