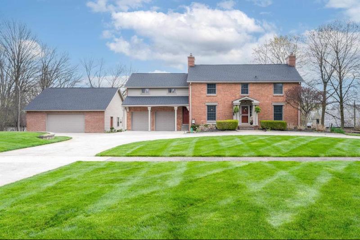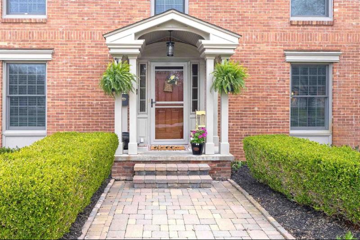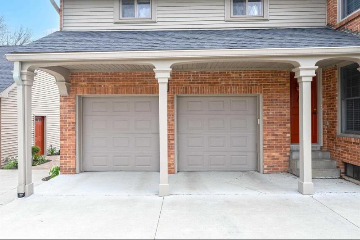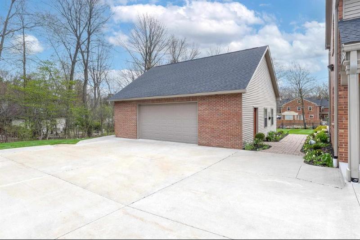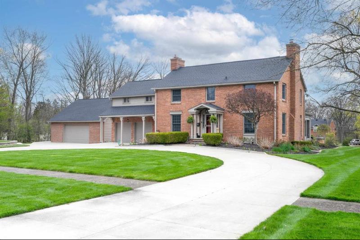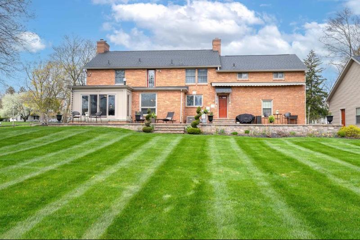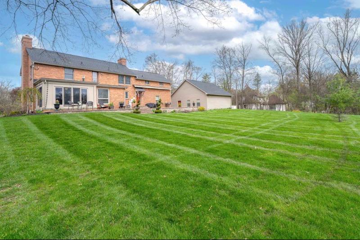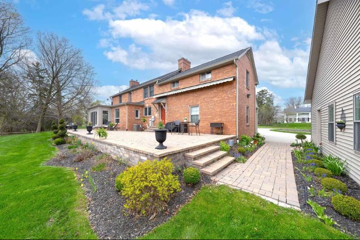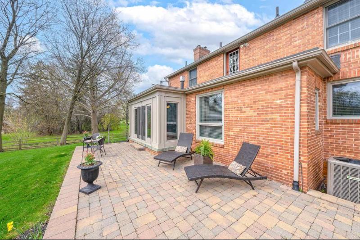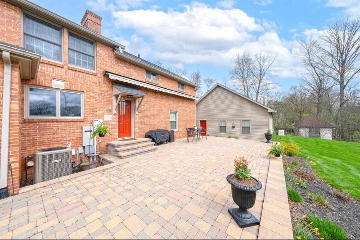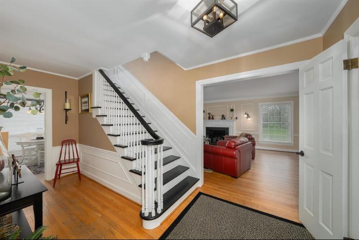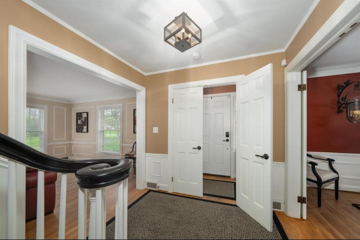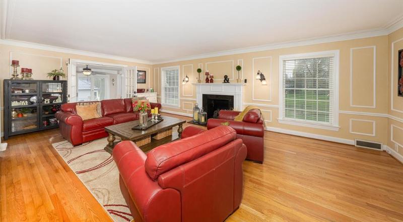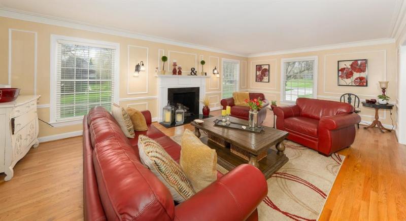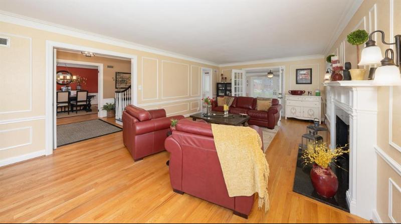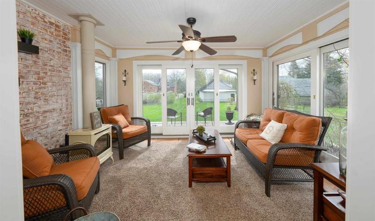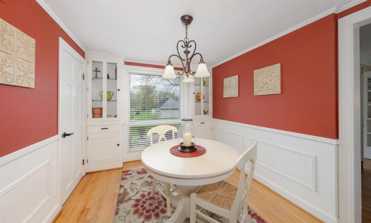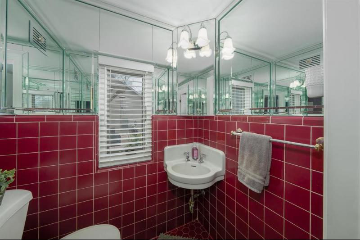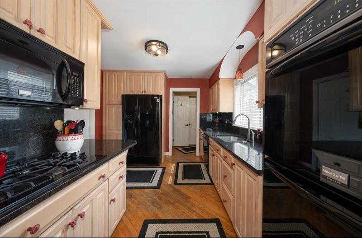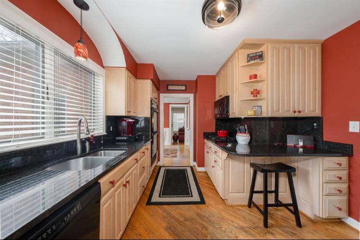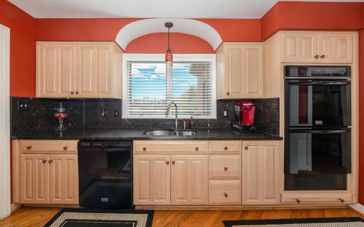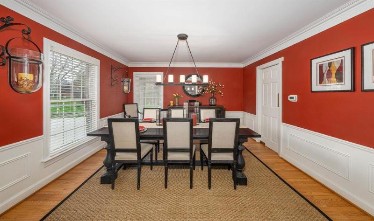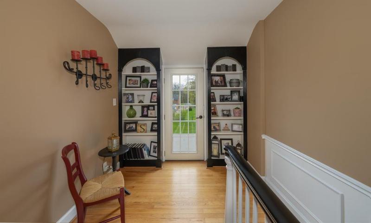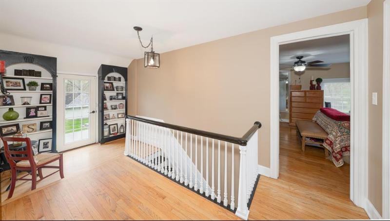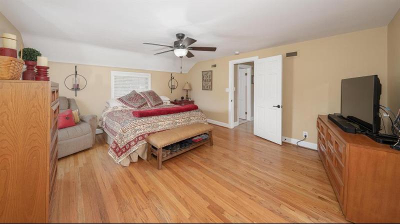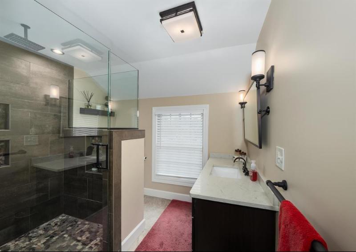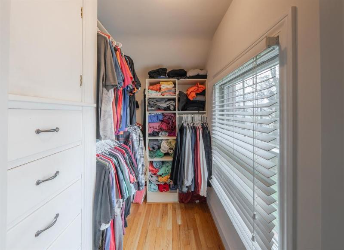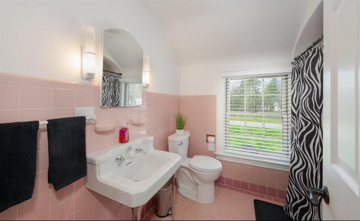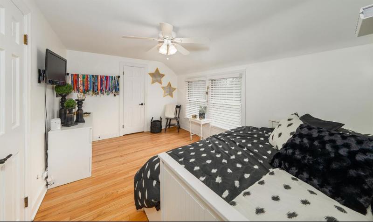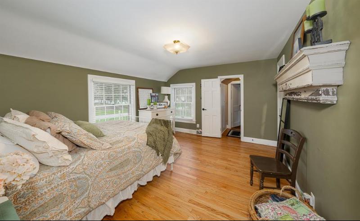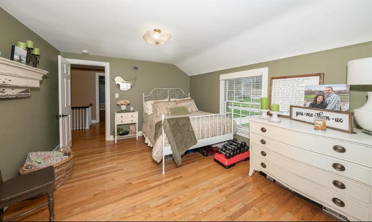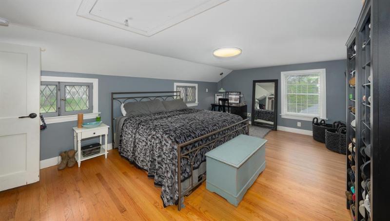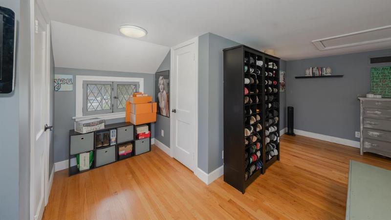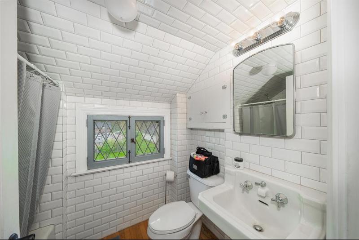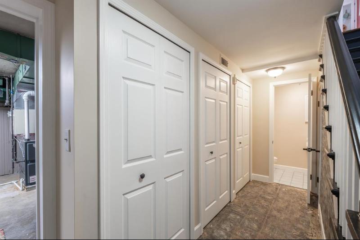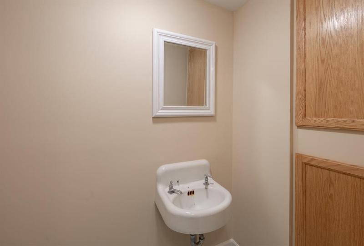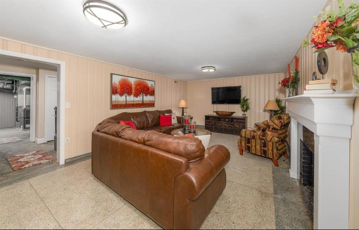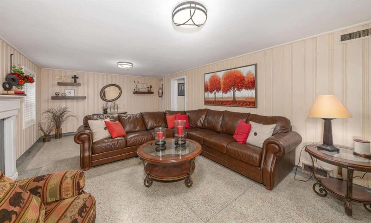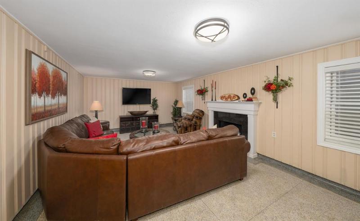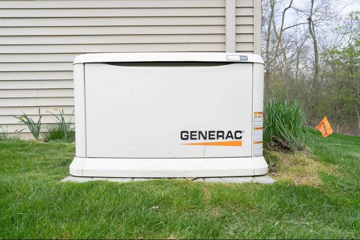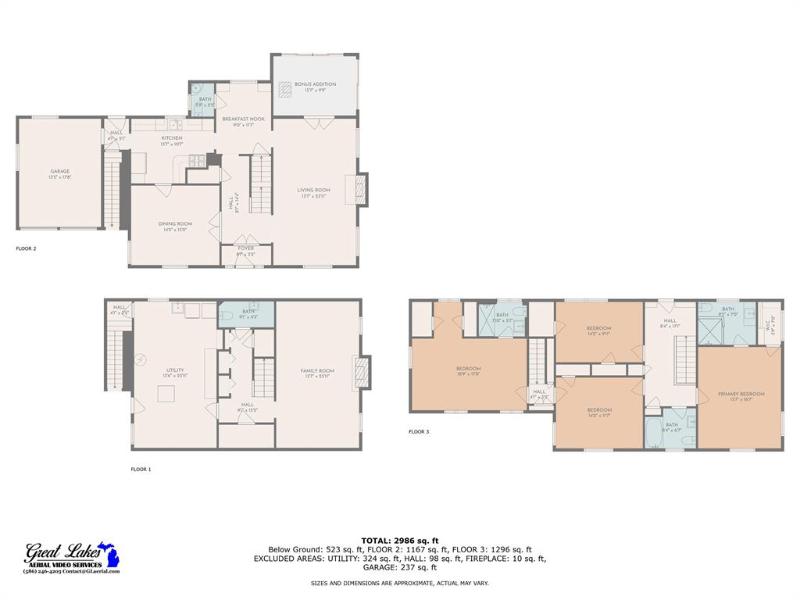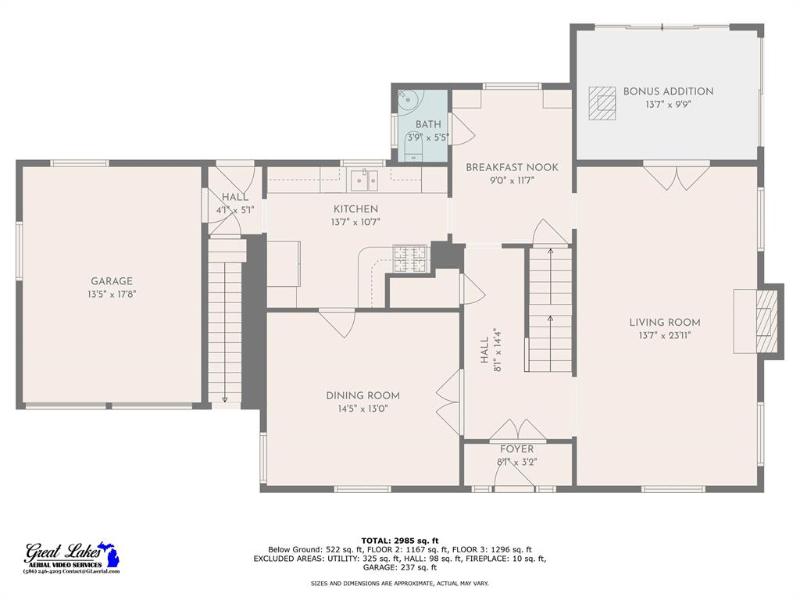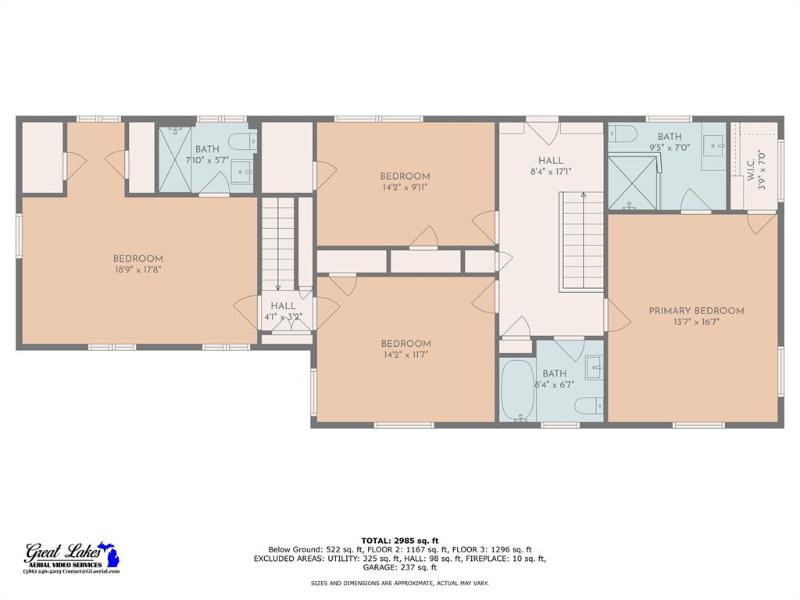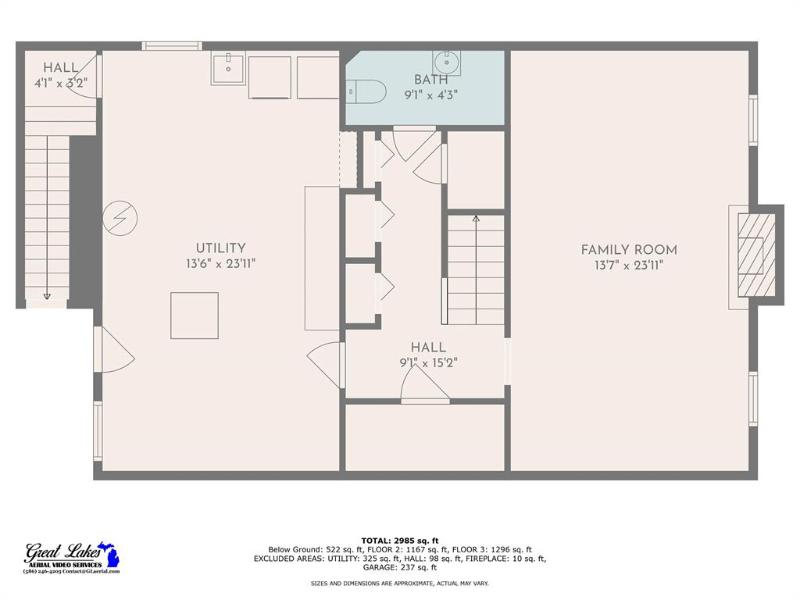- 4 Bedrooms
- 3 Full Bath
- 2 Half Bath
- 3,606 SqFt
- MLS# 5050140071
- Photos
- Map
- Satellite
Property Information
- Status
- Active
- Address
- 2641 Westwood
- City
- Flint
- Zip
- 48503
- County
- Genesee
- Township
- Flint
- Possession
- Close Plus 6-15
- Price Reduction
- ($10,000) on 05/15/2024
- Property Type
- Residential
- Listing Date
- 04/26/2024
- Subdivision
- Woodcroft Estates
- Total Finished SqFt
- 3,606
- Lower Finished SqFt
- 621
- Above Grade SqFt
- 2,985
- Garage
- 3.0
- Garage Desc.
- 2+ Assigned Spaces, Attached, Electricity
- Water
- Well (Existing)
- Sewer
- Public Sewer (Sewer-Sanitary)
- Year Built
- 1937
- Architecture
- 2 Story
- Home Style
- Traditional
- Parking Desc.
- Assigned Spaces, Garages, Paved
Taxes
- Summer Taxes
- $3,494
- Winter Taxes
- $474
Rooms and Land
- Lavatory2
- 4.00X0 Lower Floor
- Bath2
- 9.00X7.00 2nd Floor
- Bedroom2
- 14.00X10.00 2nd Floor
- Bedroom - Primary
- 17.00X14.00 2nd Floor
- Bedroom3
- 14.00X12.00 2nd Floor
- Bedroom4
- 19.00X18.00 2nd Floor
- Breakfast
- 12.00X9.00 1st Floor
- Dining
- 14.00X13.00 1st Floor
- Other
- 0X0 1st Floor
- Kitchen
- 14.00X11.00 1st Floor
- Laundry
- 0X0 Lower Floor
- Living
- 24.00X14.00 1st Floor
- SittingRoom
- 14.00X10.00 1st Floor
- Bath - Primary
- 0X0 2nd Floor
- Bath3
- 8.00X7.00 2nd Floor
- Lavatory3
- 7.00X6.00 1st Floor
- Basement
- Interior Entry (Interior Access), Partially Finished
- Cooling
- Ceiling Fan(s), Central Air
- Heating
- Forced Air, Natural Gas
- Acreage
- 0.69
- Lot Dimensions
- 164 x 183
- Appliances
- Dishwasher, Dryer, Microwave, Oven, Range/Stove, Refrigerator, Washer
Features
- Fireplace Desc.
- Basement, Gas, Living Room
- Interior Features
- High Spd Internet Avail, Other, Security Alarm, Water Softener (owned)
- Exterior Materials
- Brick, Vinyl
Mortgage Calculator
Get Pre-Approved
- Property History
| MLS Number | New Status | Previous Status | Activity Date | New List Price | Previous List Price | Sold Price | DOM |
| 5050140071 | May 15 2024 4:12PM | $475,000 | $485,000 | 23 | |||
| 5050140071 | Active | Apr 26 2024 5:11PM | $485,000 | 23 |
Learn More About This Listing
Contact Customer Care
Mon-Fri 9am-9pm Sat/Sun 9am-7pm
248-304-6700
Listing Broker

Listing Courtesy of
Prime Real Estate & Associates
(810) 458-4848
Office Address 123 N. Bridge St Suite 2
THE ACCURACY OF ALL INFORMATION, REGARDLESS OF SOURCE, IS NOT GUARANTEED OR WARRANTED. ALL INFORMATION SHOULD BE INDEPENDENTLY VERIFIED.
Listings last updated: . Some properties that appear for sale on this web site may subsequently have been sold and may no longer be available.
Our Michigan real estate agents can answer all of your questions about 2641 Westwood, Flint MI 48503. Real Estate One, Max Broock Realtors, and J&J Realtors are part of the Real Estate One Family of Companies and dominate the Flint, Michigan real estate market. To sell or buy a home in Flint, Michigan, contact our real estate agents as we know the Flint, Michigan real estate market better than anyone with over 100 years of experience in Flint, Michigan real estate for sale.
The data relating to real estate for sale on this web site appears in part from the IDX programs of our Multiple Listing Services. Real Estate listings held by brokerage firms other than Real Estate One includes the name and address of the listing broker where available.
IDX information is provided exclusively for consumers personal, non-commercial use and may not be used for any purpose other than to identify prospective properties consumers may be interested in purchasing.
 IDX provided courtesy of Realcomp II Ltd. via Real Estate One and East Central Association of REALTORS®, © 2024 Realcomp II Ltd. Shareholders
IDX provided courtesy of Realcomp II Ltd. via Real Estate One and East Central Association of REALTORS®, © 2024 Realcomp II Ltd. Shareholders
