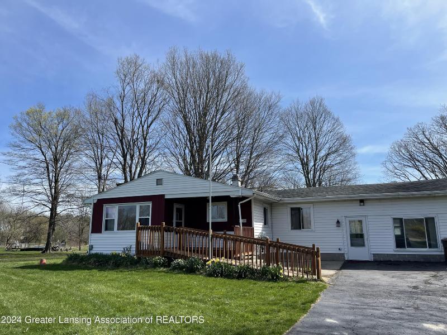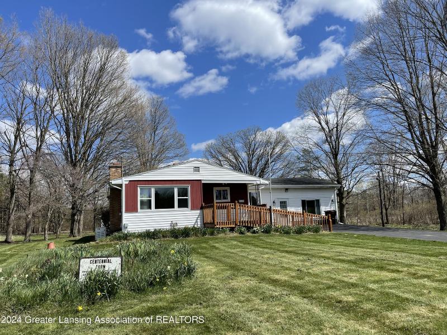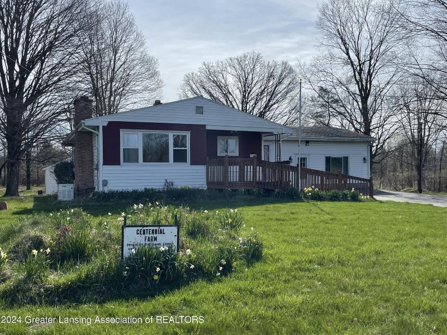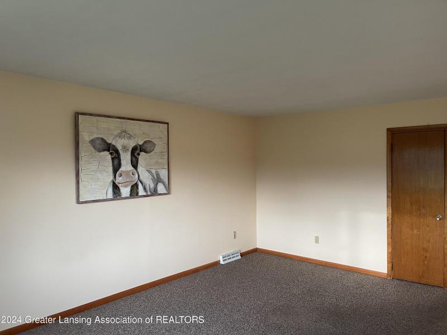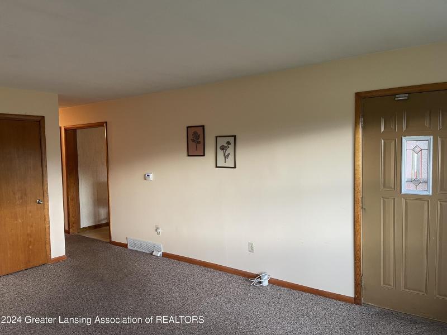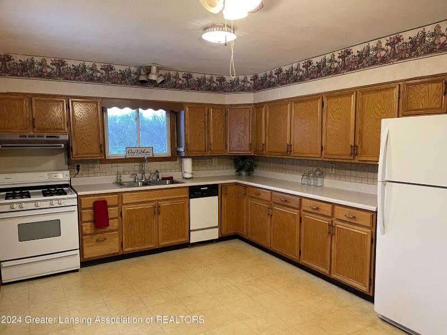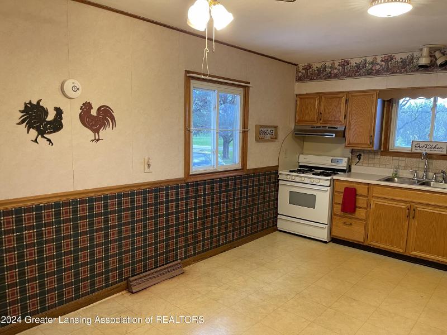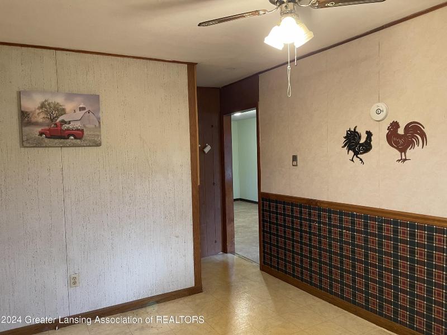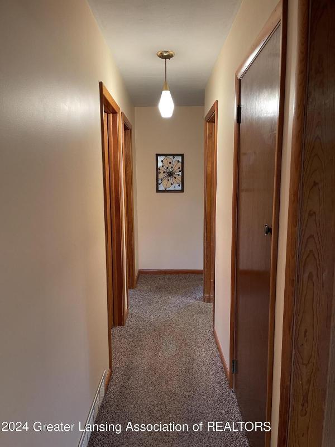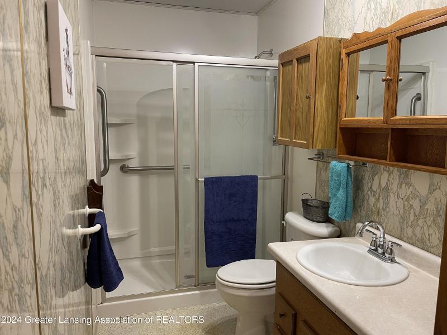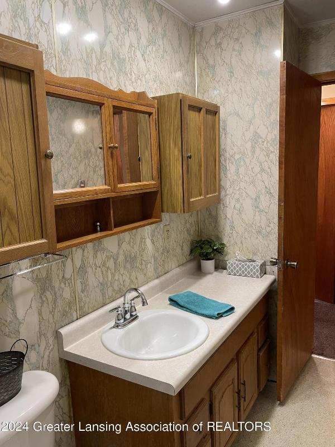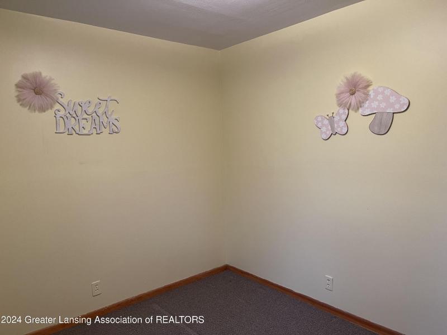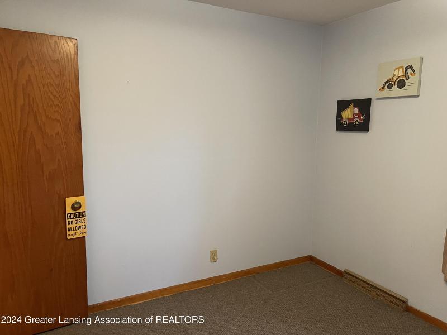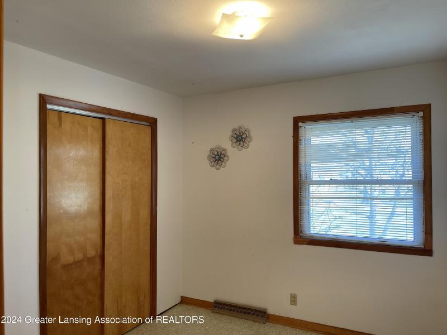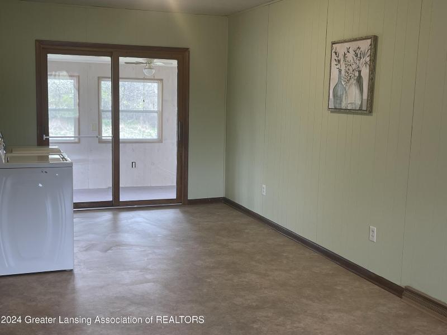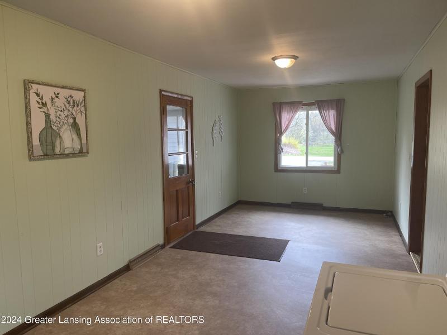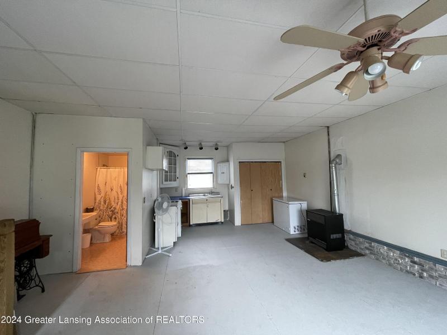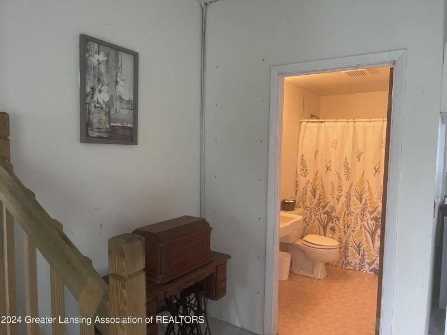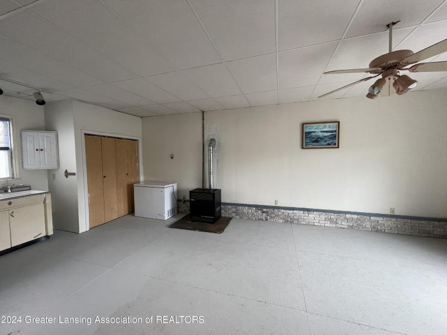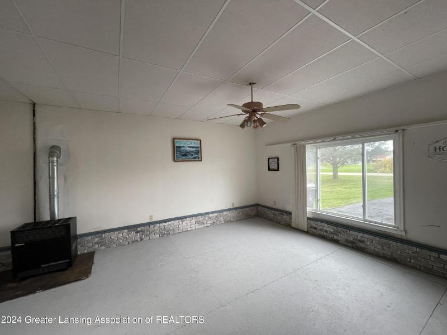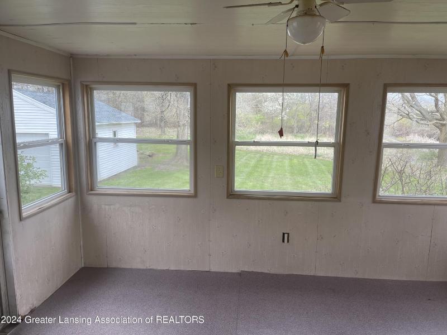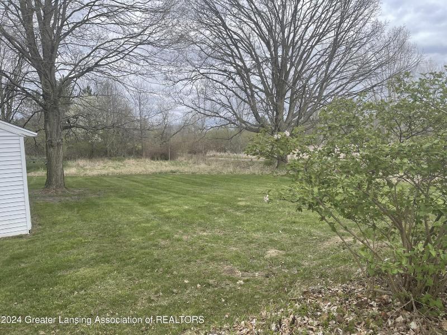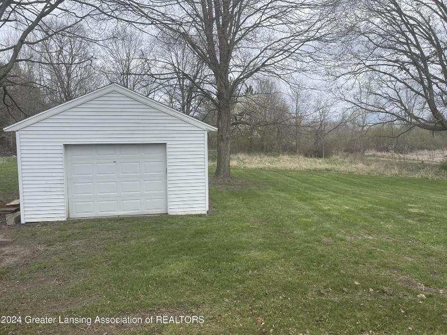- 3 Bedrooms
- 2 Full Bath
- 2,960 SqFt
- MLS# 279901
- Photos
- Map
- Satellite

Real Estate One - Holt
4525 Willoughby Rd.
Holt, MI 48842
Office:
517-694-1121
Customer Care: 248-304-6700
Mon-Fri 9am-9pm Sat/Sun 9am-7pm
Property Information
- Status
- Active
- Address
- 7140 Williams Road
- City
- Lansing
- Zip
- 48911
- County
- Eaton
- Township
- Windsor Charter Twp
- Possession
- A/C
- Price Reduction
- ($20,000) on 04/29/2024
- Property Type
- Single Family Residence
- Subdivision
- Mt Vernon
- Total Finished SqFt
- 2,960
- Above Grade SqFt
- 1,480
- Garage
- 2.0
- Water
- Well
- Sewer
- Septic Tank
- Year Built
- 1966
- Architecture
- One
- Home Style
- Ranch
- Parking Desc.
- Asphalt, Converted Garage, Driveway, Garage, Garage Faces Front, Inside Entrance
Taxes
- Taxes
- $2,223
Rooms and Land
- Living
- 18.3 x 13.2 1st Floor
- Dining
- 1 x 1 1st Floor
- Kitchen
- 16.11 x 12.4 1st Floor
- PrimaryBedroom
- 10.8 x 10.11 1st Floor
- Bedroom2
- 10.8 x 10.11 1st Floor
- Bedroom3
- 10.9 x 10.1 1st Floor
- Other
- 19.11 x 25.3 1st Floor
- Other
- 25.2 x 9.11 1st Floor
- Other
- 12.11 x 15.8 1st Floor
- 1st Floor Master
- Yes
- Basement
- Concrete, Crawl Space, Sump Pump
- Cooling
- Central Air
- Heating
- Fireplace(s), Natural Gas, Wall Furnace
- Acreage
- 1.03
- Lot Dimensions
- undefinedxundefined
- Appliances
- Dishwasher, Dryer, Free-Standing Refrigerator, Gas Range, Gas Water Heater, Range Hood, Washer, Water Softener Owned
Features
- Fireplace Desc.
- Basement
- Interior Features
- Ceiling Fan(s), Eat-in Kitchen, High Speed Internet, Laminate Counters
- Exterior Materials
- Vinyl Siding
Mortgage Calculator
Get Pre-Approved
- Market Statistics
- Property History
- Schools Information
- Local Business
| MLS Number | New Status | Previous Status | Activity Date | New List Price | Previous List Price | Sold Price | DOM |
| 279901 | Apr 29 2024 9:55AM | $220,000 | $240,000 | 8 | |||
| 279901 | Active | Coming Soon | Apr 21 2024 6:25AM | 8 | |||
| 279901 | Coming Soon | Apr 16 2024 12:25PM | $240,000 | 8 |
Learn More About This Listing

Real Estate One - Holt
4525 Willoughby Rd.
Holt, MI 48842
Office: 517-694-1121
Customer Care: 248-304-6700
Mon-Fri 9am-9pm Sat/Sun 9am-7pm
Listing Broker

Listing Courtesy of
Coldwell Banker Realty-West Lansing
Melissa Smith
Office Address 6607 W. St. Joseph Ste 150
THE ACCURACY OF ALL INFORMATION, REGARDLESS OF SOURCE, IS NOT GUARANTEED OR WARRANTED. ALL INFORMATION SHOULD BE INDEPENDENTLY VERIFIED.
Listings last updated: . Some properties that appear for sale on this web site may subsequently have been sold and may no longer be available.
Our Michigan real estate agents can answer all of your questions about 7140 Williams Road, Lansing MI 48911. Real Estate One is part of the Real Estate One Family of Companies and dominates the Lansing, Michigan real estate market. To sell or buy a home in Lansing, Michigan, contact our real estate agents as we know the Lansing, Michigan real estate market better than anyone with over 100 years of experience in Lansing, Michigan real estate for sale.
The data relating to real estate for sale on this web site appears in part from the IDX programs of our Multiple Listing Services. Real Estate listings held by brokerage firms other than Real Estate One includes the name and address of the listing broker where available.
IDX information is provided exclusively for consumers personal, non-commercial use and may not be used for any purpose other than to identify prospective properties consumers may be interested in purchasing.
 Listing data is provided by the Greater Lansing Association of REALTORS © (GLAR) MLS. GLAR MLS data is protected by copyright.
Listing data is provided by the Greater Lansing Association of REALTORS © (GLAR) MLS. GLAR MLS data is protected by copyright.
