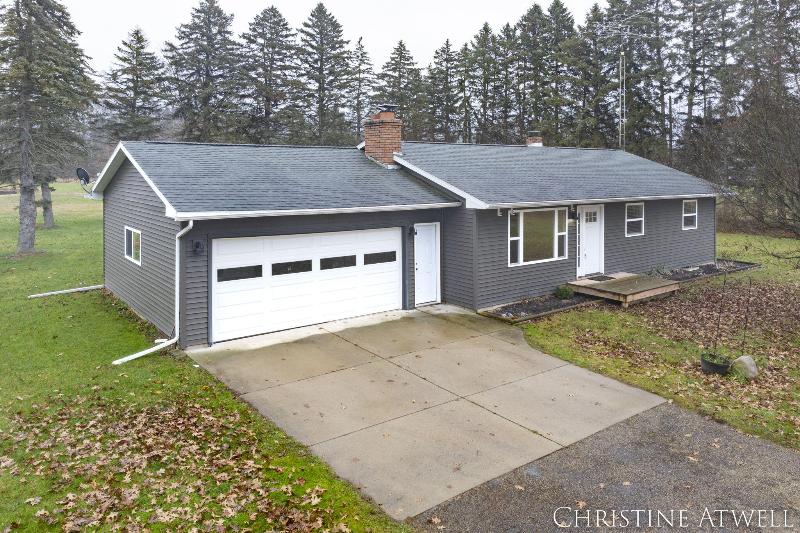- 3 Bedrooms
- 1 Full Bath
- 1,176 SqFt
- MLS# 24007588
- Photos
- Map
- Satellite
Property Information
- Status
- Sold
- Address
- 1331 S Perkey Road
- City
- Charlotte
- Zip
- 48813
- County
- Eaton
- Township
- Eaton Rapids Twp
- Possession
- Close Of Escrow
- Zoning
- LA
- Property Type
- Single Family Residence
- Total Finished SqFt
- 1,176
- Above Grade SqFt
- 1,176
- Garage
- 2.0
- Garage Desc.
- Unpaved
- Waterview
- Y
- Waterfront
- Y
- Waterfront Desc
- Pond, Private Frontage
- Body of Water
- Private Pond
- Water
- Well
- Sewer
- Septic System
- Year Built
- 1965
- Home Style
- Ranch
- Parking Desc.
- Unpaved
Taxes
- Taxes
- $1,922
Rooms and Land
- PrimaryBedroom
- 1st Floor
- Bedroom2
- 1st Floor
- Bedroom3
- 1st Floor
- LivingRoom
- 1st Floor
- Kitchen
- 1st Floor
- 1st Floor Master
- Yes
- Basement
- Full
- Cooling
- Central Air
- Heating
- Forced Air, Natural Gas
- Acreage
- 3.58
- Lot Dimensions
- 188.6 by 827
- Appliances
- Cook Top, Dishwasher, Dryer, Microwave, Oven, Range, Refrigerator, Washer
Features
- Fireplace Desc.
- Living, Wood Burning
- Features
- Ceiling Fans, Garage Door Opener, Kitchen Island, Laminate Floor, Water Softener/Owned, Wood Floor
- Exterior Materials
- Vinyl Siding
- Exterior Features
- Patio, Porch(es)
Mortgage Calculator
- Property History
| MLS Number | New Status | Previous Status | Activity Date | New List Price | Previous List Price | Sold Price | DOM |
| 24007588 | Sold | Pending | Mar 16 2024 9:03AM | $290,000 | 7 | ||
| 24007588 | Pending | Active | Feb 21 2024 10:34AM | 7 | |||
| 24007588 | Active | Feb 14 2024 9:01PM | $275,000 | 7 | |||
| 24001102 | Expired | Pending | Feb 14 2024 8:32PM | 3 | |||
| 24001102 | Pending | Active | Jan 7 2024 11:32AM | 3 | |||
| 24001102 | Active | Jan 3 2024 5:02PM | $265,000 | 3 |
Learn More About This Listing
Contact Customer Care
Mon-Fri 9am-9pm Sat/Sun 9am-7pm
248-304-6700
Listing Broker

Listing Courtesy of
City2shore Real Estate Inc.
Office Address 6501 Balsam Drive
Listing Agent Christine Atwell
THE ACCURACY OF ALL INFORMATION, REGARDLESS OF SOURCE, IS NOT GUARANTEED OR WARRANTED. ALL INFORMATION SHOULD BE INDEPENDENTLY VERIFIED.
Listings last updated: . Some properties that appear for sale on this web site may subsequently have been sold and may no longer be available.
Our Michigan real estate agents can answer all of your questions about 1331 S Perkey Road, Charlotte MI 48813. Real Estate One, Max Broock Realtors, and J&J Realtors are part of the Real Estate One Family of Companies and dominate the Charlotte, Michigan real estate market. To sell or buy a home in Charlotte, Michigan, contact our real estate agents as we know the Charlotte, Michigan real estate market better than anyone with over 100 years of experience in Charlotte, Michigan real estate for sale.
The data relating to real estate for sale on this web site appears in part from the IDX programs of our Multiple Listing Services. Real Estate listings held by brokerage firms other than Real Estate One includes the name and address of the listing broker where available.
IDX information is provided exclusively for consumers personal, non-commercial use and may not be used for any purpose other than to identify prospective properties consumers may be interested in purchasing.
 All information deemed materially reliable but not guaranteed. Interested parties are encouraged to verify all information. Copyright© 2024 MichRIC LLC, All rights reserved.
All information deemed materially reliable but not guaranteed. Interested parties are encouraged to verify all information. Copyright© 2024 MichRIC LLC, All rights reserved.
