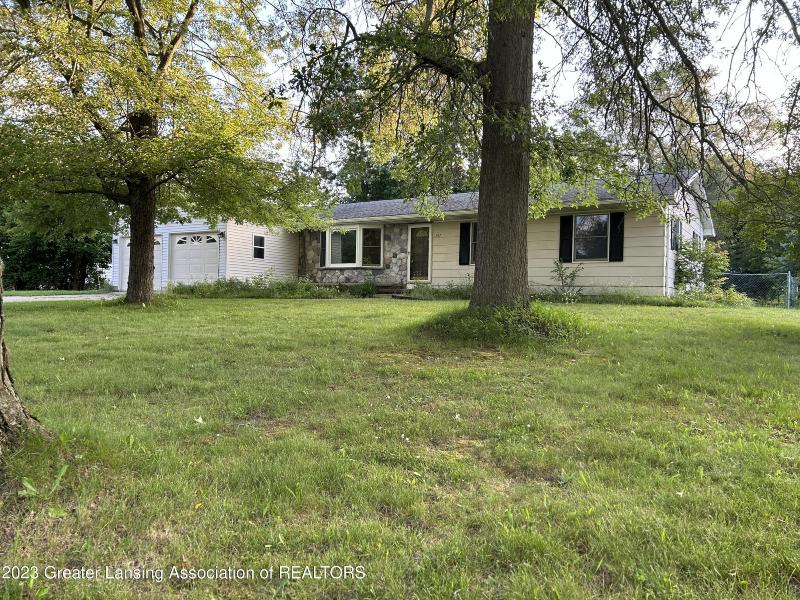- 4 Bedrooms
- 1 Full Bath
- 1 Half Bath
- 1,500 SqFt
- MLS# 274672
- Photos
- Map
- Satellite

Real Estate One - Holt
4525 Willoughby Rd.
Holt, MI 48842
Office:
517-694-1121
Customer Care: 248-304-6700
Mon-Fri 9am-9pm Sat/Sun 9am-7pm
Property Information
- Status
- Sold
- Address
- 1297 Brentwood Road
- City
- Charlotte
- Zip
- 48813
- County
- Eaton
- Township
- Eaton Rapids City
- Possession
- TBD
- Property Type
- Single Family Residence
- Subdivision
- Blair Acres
- Total Finished SqFt
- 1,500
- Above Grade SqFt
- 1,500
- Garage
- 2.0
- Water
- Well
- Sewer
- Septic Tank
- Year Built
- 1978
- Architecture
- One
- Home Style
- Ranch
- Parking Desc.
- Driveway, Garage, Garage Faces Front
Taxes
- Taxes
- $1,793
Rooms and Land
- Living
- 20 x 15 1st Floor
- Dining
- 0 x 0 1st Floor
- Kitchen
- 16 x 11 1st Floor
- PrimaryBedroom
- 16 x 11 1st Floor
- Bedroom3
- 11 x 10 1st Floor
- 1st Floor Master
- Yes
- Basement
- Crawl Space, Interior Entry
- Cooling
- Wall/Window Unit(s)
- Heating
- Baseboard
- Acreage
- 0.47
- Lot Dimensions
- 167X126
- Appliances
- Electric Range, Microwave, Refrigerator, Washer/Dryer, Water Heater
Features
- Fireplace Desc.
- Den, Gas
- Exterior Materials
- Aluminum Siding, Vinyl Siding
Mortgage Calculator
- Property History
| MLS Number | New Status | Previous Status | Activity Date | New List Price | Previous List Price | Sold Price | DOM |
| 274672 | Sold | Pending | Oct 5 2023 11:55AM | $182,000 | 39 | ||
| 274672 | Pending | Contingency | Oct 5 2023 11:25AM | 39 | |||
| 274672 | Contingency | Active | Aug 31 2023 8:25AM | 39 | |||
| 274672 | Aug 25 2023 12:25PM | $198,000 | $199,000 | 39 | |||
| 274672 | Jul 31 2023 9:25AM | $199,000 | $220,000 | 39 | |||
| 274672 | Active | Coming Soon | Jul 23 2023 6:25AM | 39 | |||
| 274672 | Coming Soon | Jul 21 2023 9:55AM | $220,000 | 39 |
Learn More About This Listing

Real Estate One - Holt
4525 Willoughby Rd.
Holt, MI 48842
Office: 517-694-1121
Customer Care: 248-304-6700
Mon-Fri 9am-9pm Sat/Sun 9am-7pm
Listing Broker

Listing Courtesy of
Re/Max Real Estate Professionals, Inc. West
Tanner Lewandowsky
Office Address 6607 W. St. Joseph
THE ACCURACY OF ALL INFORMATION, REGARDLESS OF SOURCE, IS NOT GUARANTEED OR WARRANTED. ALL INFORMATION SHOULD BE INDEPENDENTLY VERIFIED.
Listings last updated: . Some properties that appear for sale on this web site may subsequently have been sold and may no longer be available.
Our Michigan real estate agents can answer all of your questions about 1297 Brentwood Road, Charlotte MI 48813. Real Estate One is part of the Real Estate One Family of Companies and dominates the Charlotte, Michigan real estate market. To sell or buy a home in Charlotte, Michigan, contact our real estate agents as we know the Charlotte, Michigan real estate market better than anyone with over 100 years of experience in Charlotte, Michigan real estate for sale.
The data relating to real estate for sale on this web site appears in part from the IDX programs of our Multiple Listing Services. Real Estate listings held by brokerage firms other than Real Estate One includes the name and address of the listing broker where available.
IDX information is provided exclusively for consumers personal, non-commercial use and may not be used for any purpose other than to identify prospective properties consumers may be interested in purchasing.
 Listing data is provided by the Greater Lansing Association of REALTORS © (GLAR) MLS. GLAR MLS data is protected by copyright.
Listing data is provided by the Greater Lansing Association of REALTORS © (GLAR) MLS. GLAR MLS data is protected by copyright.
