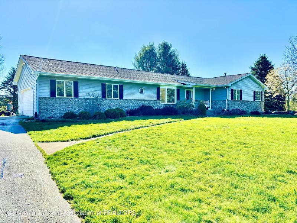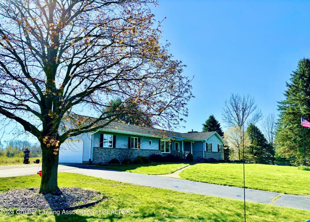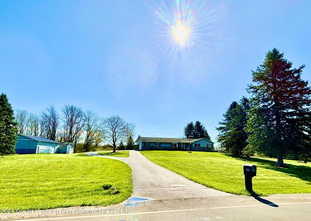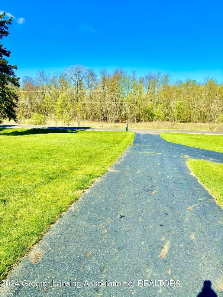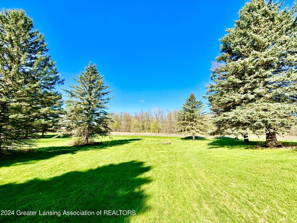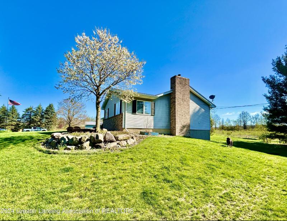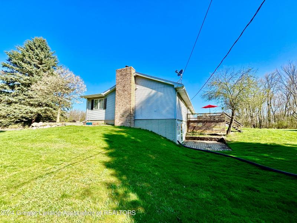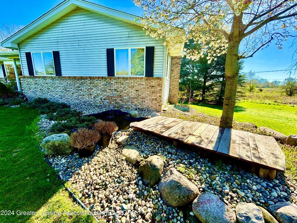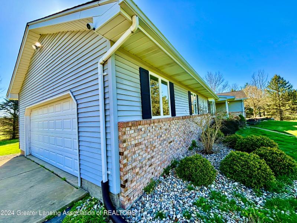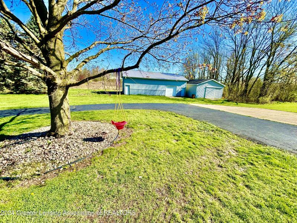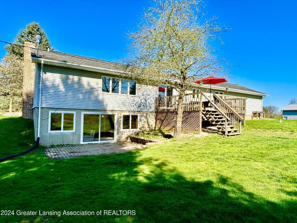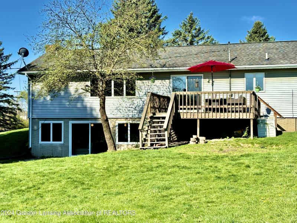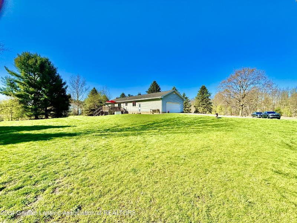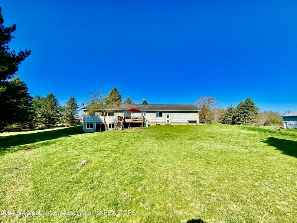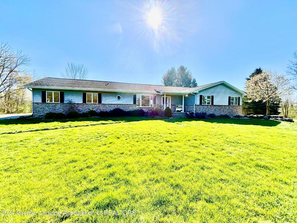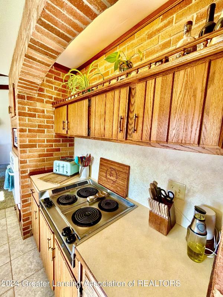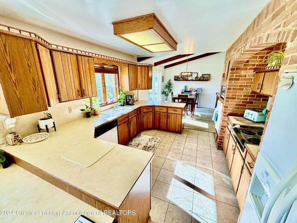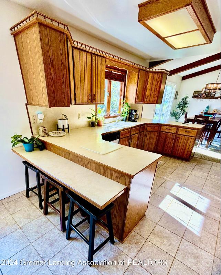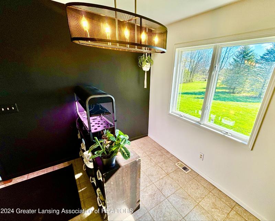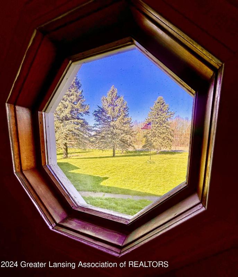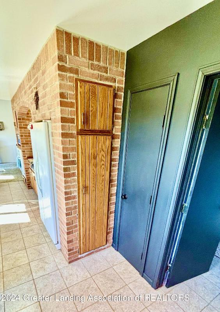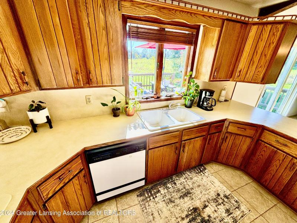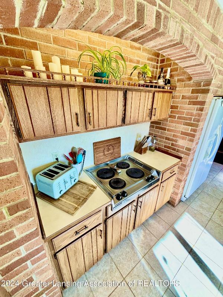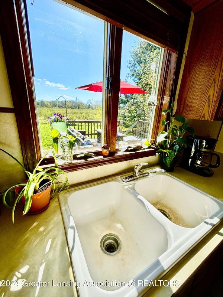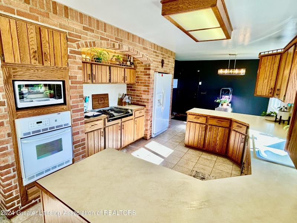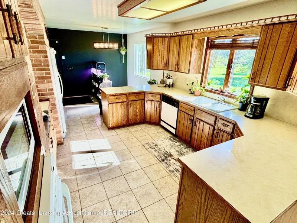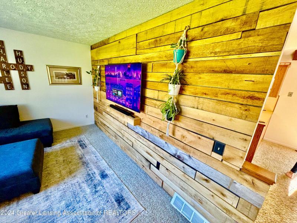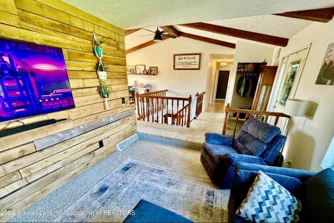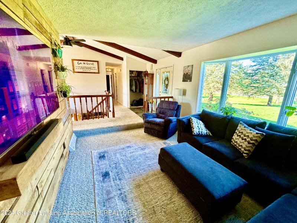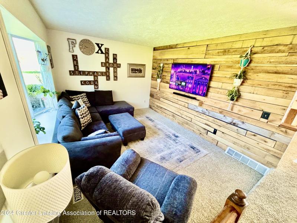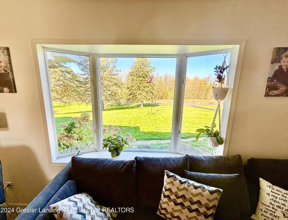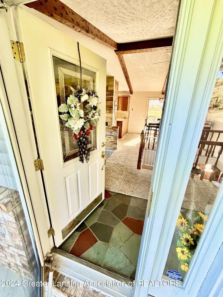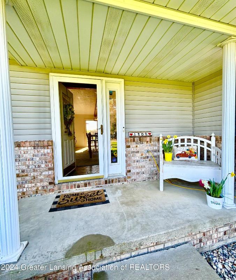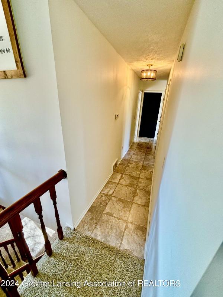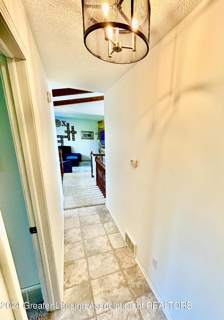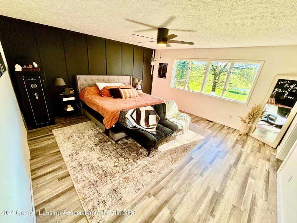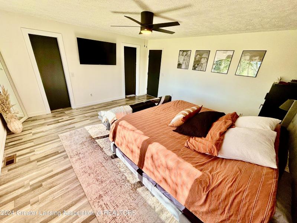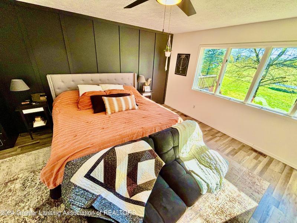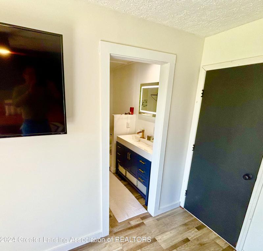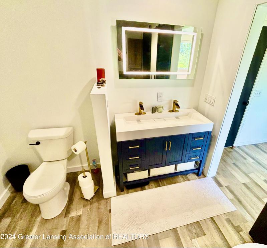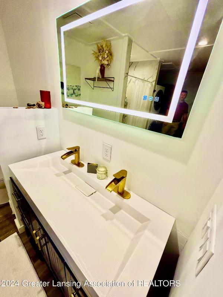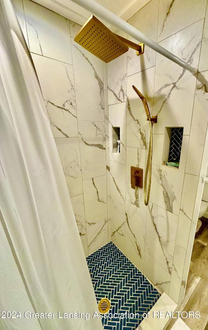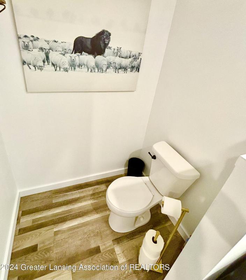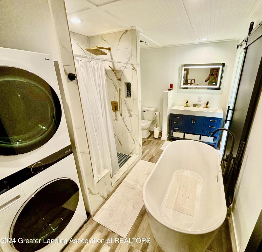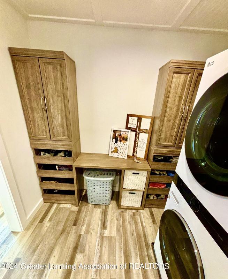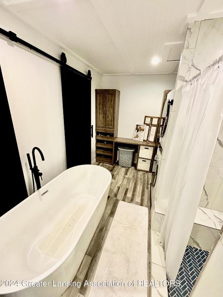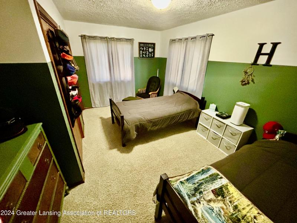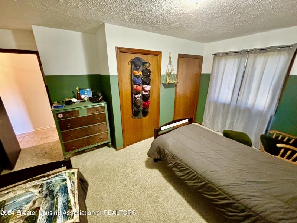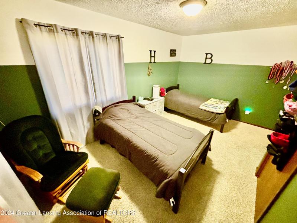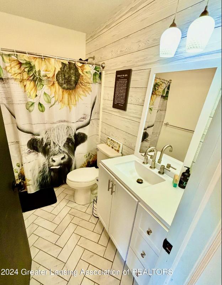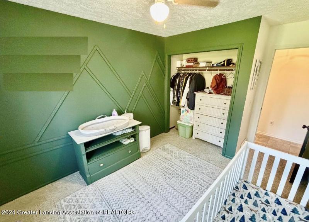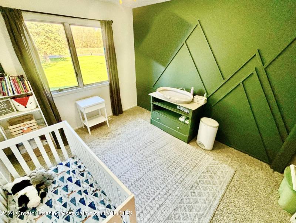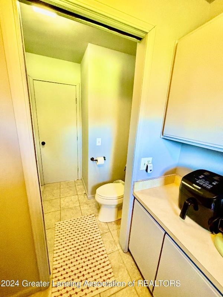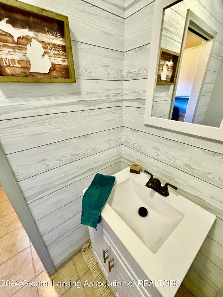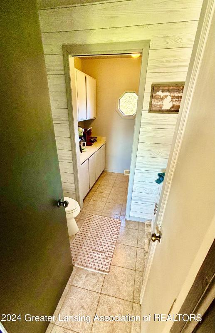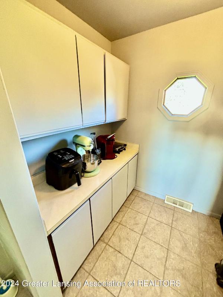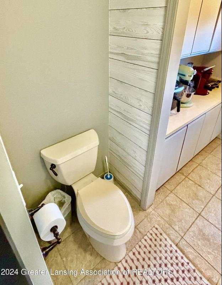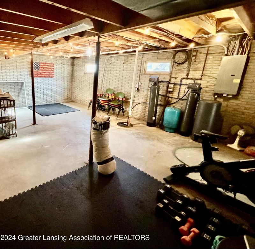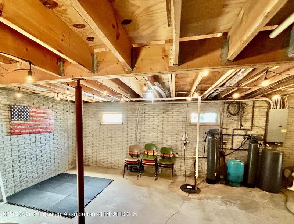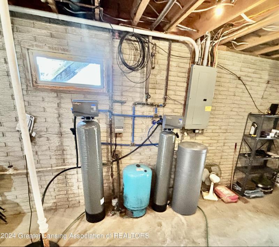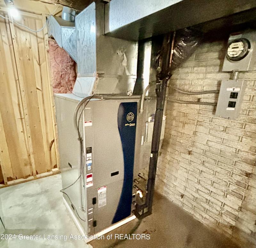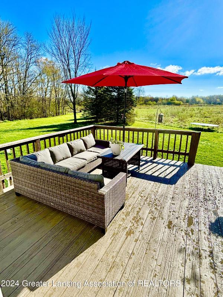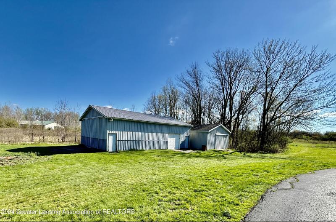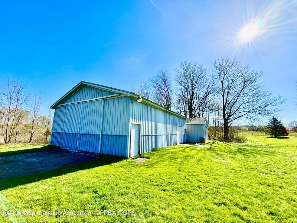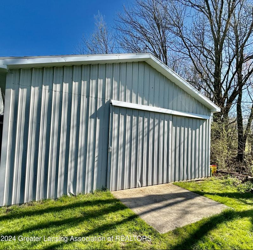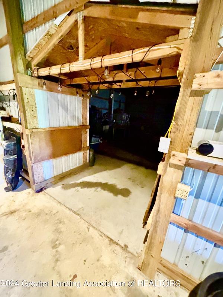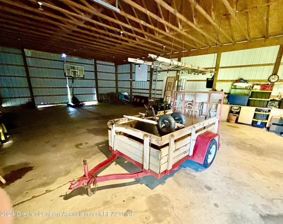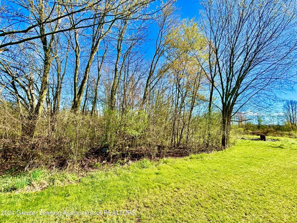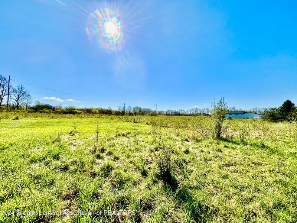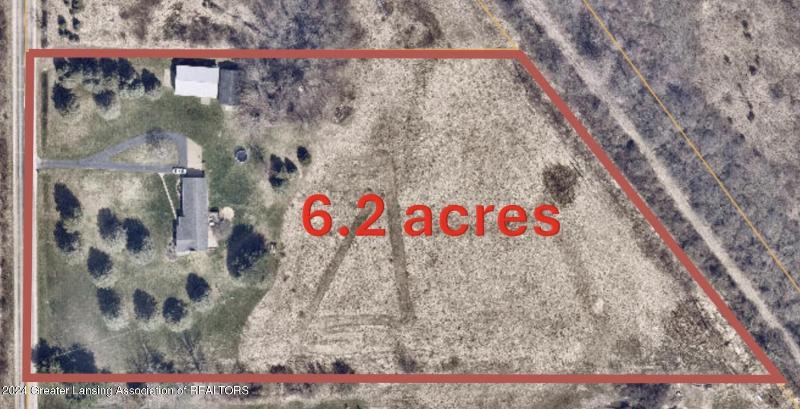$379,900
Calculate Payment
- 3 Bedrooms
- 2 Full Bath
- 1 Half Bath
- 4,360 SqFt
- MLS# 280010
- Photos
- Map
- Satellite

Real Estate One - Holt
4525 Willoughby Rd.
Holt, MI 48842
Office:
517-694-1121
Customer Care: 248-304-6700
Mon-Fri 9am-9pm Sat/Sun 9am-7pm
Property Information
- Status
- Contingency [?]
- Address
- 1200 N Wheaton Road
- City
- Charlotte
- Zip
- 48813
- County
- Eaton
- Township
- Carmel Twp
- Possession
- 45 Days
- Property Type
- Single Family Residence
- Subdivision
- None
- Total Finished SqFt
- 4,360
- Lower Finished SqFt
- 1,100
- Above Grade SqFt
- 2,180
- Garage
- 2.0
- Water
- Well
- Sewer
- Septic Tank
- Year Built
- 1986
- Architecture
- One
- Home Style
- Ranch
- Parking Desc.
- Circular Driveway, Garage Door Opener, Garage Faces Side, Inside Entrance, Kitchen Level, Paved, Storage
Taxes
- Taxes
- $4,531
Rooms and Land
- Living
- 15.2 x 11.5 1st Floor
- Dining
- 12.5 x 11.7 1st Floor
- Kitchen
- 13.2 x 11.2 1st Floor
- PrimaryBedroom
- 16.9 x 16.2 1st Floor
- Bedroom2
- 11.2 x 12 1st Floor
- Bedroom3
- 11.2 x 12 1st Floor
- Other
- 7.5 x 8.5 1st Floor
- Other
- 11.8 x 9.5 1st Floor
- Laundry
- 12 x 7.5 1st Floor
- Bathroom1
- 8.5 x 15.5 1st Floor
- Family
- 24 x 22.6 Lower Floor
- Workshop
- 24 x 9.6 Lower Floor
- Utility
- 28 x 23 Lower Floor
- 1st Floor Master
- Yes
- Basement
- Egress Windows, Full, Partially Finished, Sump Pump, Walk-Out Access
- Cooling
- Geothermal
- Heating
- Geothermal
- Acreage
- 6.2
- Lot Dimensions
- 384X562X478X850
- Appliances
- Built-In Electric Oven, Dishwasher, Disposal, Dryer, Electric Cooktop, Electric Water Heater, Microwave, Oven, Range Hood, Refrigerator, Washer/Dryer Stacked, Water Softener Owned
Features
- Fireplace Desc.
- Family Room, Wood Burning
- Interior Features
- Beamed Ceilings, Breakfast Bar, Built-in Features, Double Vanity, Eat-in Kitchen, Entrance Foyer, High Ceilings, High Speed Internet, Open Floorplan, Pantry, Recessed Lighting, Soaking Tub, Storage, Vaulted Ceiling(s), Walk-In Closet(s)
- Exterior Materials
- Brick, Vinyl Siding
- Exterior Features
- Garden, Lighting, Rain Gutters, Storage
Mortgage Calculator
Get Pre-Approved
- Market Statistics
- Property History
- Schools Information
- Local Business
| MLS Number | New Status | Previous Status | Activity Date | New List Price | Previous List Price | Sold Price | DOM |
| 280010 | Contingency | Active | Apr 30 2024 8:25AM | 11 | |||
| 280010 | Active | Apr 19 2024 2:55PM | $379,900 | 11 |
Learn More About This Listing

Real Estate One - Holt
4525 Willoughby Rd.
Holt, MI 48842
Office: 517-694-1121
Customer Care: 248-304-6700
Mon-Fri 9am-9pm Sat/Sun 9am-7pm
Listing Broker

Listing Courtesy of
Five Star Real Estate - Lansing
Daniel Towe
Office Address 2417 Showtime Dr
THE ACCURACY OF ALL INFORMATION, REGARDLESS OF SOURCE, IS NOT GUARANTEED OR WARRANTED. ALL INFORMATION SHOULD BE INDEPENDENTLY VERIFIED.
Listings last updated: . Some properties that appear for sale on this web site may subsequently have been sold and may no longer be available.
Our Michigan real estate agents can answer all of your questions about 1200 N Wheaton Road, Charlotte MI 48813. Real Estate One is part of the Real Estate One Family of Companies and dominates the Charlotte, Michigan real estate market. To sell or buy a home in Charlotte, Michigan, contact our real estate agents as we know the Charlotte, Michigan real estate market better than anyone with over 100 years of experience in Charlotte, Michigan real estate for sale.
The data relating to real estate for sale on this web site appears in part from the IDX programs of our Multiple Listing Services. Real Estate listings held by brokerage firms other than Real Estate One includes the name and address of the listing broker where available.
IDX information is provided exclusively for consumers personal, non-commercial use and may not be used for any purpose other than to identify prospective properties consumers may be interested in purchasing.
 Listing data is provided by the Greater Lansing Association of REALTORS © (GLAR) MLS. GLAR MLS data is protected by copyright.
Listing data is provided by the Greater Lansing Association of REALTORS © (GLAR) MLS. GLAR MLS data is protected by copyright.
