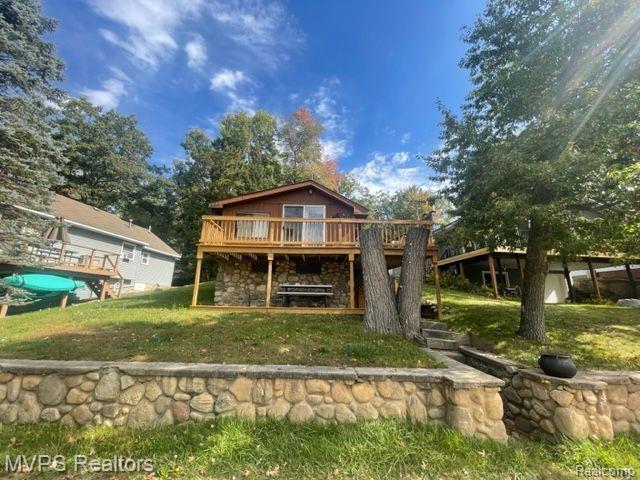$167,500
Calculate Payment
- 2 Bedrooms
- 1 Full Bath
- 750 SqFt
- MLS# 20230087497
- Photos
- Map
- Satellite
Property Information
- Status
- Sold
- Address
- 651 E Long Lake Drive
- City
- Harrison
- Zip
- 48625
- County
- Clare
- Township
- Frost Twp
- Possession
- At Close
- Property Type
- Residential
- Listing Date
- 10/13/2023
- Subdivision
- Long Lake Summer Resort
- Total Finished SqFt
- 750
- Above Grade SqFt
- 750
- Waterfront Desc
- All Sports
- Body of Water
- Long Lake
- Water
- Well (Existing)
- Sewer
- Septic Tank (Existing)
- Year Built
- 1947
- Architecture
- 1 Story
- Home Style
- Cottage
Taxes
- Summer Taxes
- $505
- Winter Taxes
- $505
Rooms and Land
- Bath2
- 8.00X7.00 1st Floor
- Bedroom - Primary
- 12.00X10.00 1st Floor
- Bedroom2
- 9.00X12.00 1st Floor
- Kitchen
- 11.00X9.00 1st Floor
- Living
- 15.00X20.00 1st Floor
- Basement
- Unfinished, Walkout Access
- Heating
- Forced Air, LP Gas/Propane
- Acreage
- 0.13
- Lot Dimensions
- 50.00 x 109.00
- Appliances
- Free-Standing Gas Range, Free-Standing Refrigerator
Features
- Exterior Materials
- Wood
Mortgage Calculator
- Property History
- Schools Information
- Local Business
| MLS Number | New Status | Previous Status | Activity Date | New List Price | Previous List Price | Sold Price | DOM |
| 20230087497 | Sold | Pending | Nov 29 2023 11:40AM | $167,500 | 22 | ||
| 20230087497 | Pending | Active | Nov 4 2023 5:05PM | 22 | |||
| 20230087497 | Active | Coming Soon | Oct 16 2023 2:16AM | 22 | |||
| 20230087497 | Coming Soon | Oct 14 2023 11:36AM | $165,000 | 22 |
Learn More About This Listing
Contact Customer Care
Mon-Fri 9am-9pm Sat/Sun 9am-7pm
248-304-6700
Listing Broker

Listing Courtesy of
Mvps Realtors
(586) 999-5153
Office Address 4147 Metro Parkway Ste 105
THE ACCURACY OF ALL INFORMATION, REGARDLESS OF SOURCE, IS NOT GUARANTEED OR WARRANTED. ALL INFORMATION SHOULD BE INDEPENDENTLY VERIFIED.
Listings last updated: . Some properties that appear for sale on this web site may subsequently have been sold and may no longer be available.
Our Michigan real estate agents can answer all of your questions about 651 E Long Lake Drive, Harrison MI 48625. Real Estate One, Max Broock Realtors, and J&J Realtors are part of the Real Estate One Family of Companies and dominate the Harrison, Michigan real estate market. To sell or buy a home in Harrison, Michigan, contact our real estate agents as we know the Harrison, Michigan real estate market better than anyone with over 100 years of experience in Harrison, Michigan real estate for sale.
The data relating to real estate for sale on this web site appears in part from the IDX programs of our Multiple Listing Services. Real Estate listings held by brokerage firms other than Real Estate One includes the name and address of the listing broker where available.
IDX information is provided exclusively for consumers personal, non-commercial use and may not be used for any purpose other than to identify prospective properties consumers may be interested in purchasing.
 IDX provided courtesy of Realcomp II Ltd. via Real Estate One and Realcomp II Ltd, © 2024 Realcomp II Ltd. Shareholders
IDX provided courtesy of Realcomp II Ltd. via Real Estate One and Realcomp II Ltd, © 2024 Realcomp II Ltd. Shareholders
