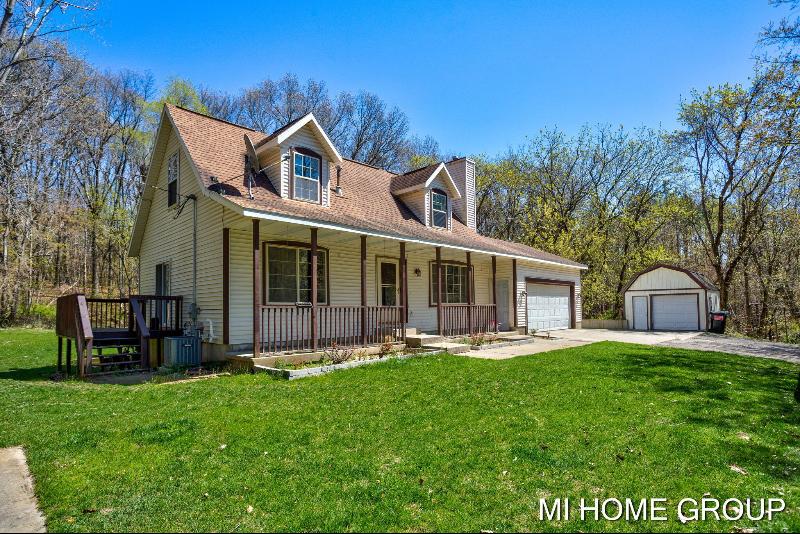- 5 Bedrooms
- 2 Full Bath
- 1 Half Bath
- 2,192 SqFt
- MLS# 23142394
Property Information
- Status
- Sold
- Address
- 3303 60th Street
- City
- Hamilton
- Zip
- 49419
- County
- Allegan
- Township
- Manlius Twp
- Possession
- Close Plus 30 D
- Property Type
- Single Family Residence
- Total Finished SqFt
- 2,192
- Above Grade SqFt
- 1,392
- Garage
- 2.0
- Garage Desc.
- Attached
- Water
- Well
- Sewer
- Septic System
- Year Built
- 1999
- Home Style
- Cape Cod
- Parking Desc.
- Attached
Taxes
- Taxes
- $3,339
Rooms and Land
- 1st Floor Master
- Yes
- Basement
- Full
- Cooling
- Central Air
- Heating
- Forced Air, Natural Gas
- Acreage
- 3.0
- Lot Dimensions
- 291x447
- Appliances
- Dishwasher, Dryer, Microwave, Range, Refrigerator, Washer
Features
- Fireplace Desc.
- Family
- Features
- Garage Door Opener, Kitchen Island, Laminate Floor
- Exterior Materials
- Vinyl Siding
- Exterior Features
- Deck(s)
Mortgage Calculator
- Property History
| MLS Number | New Status | Previous Status | Activity Date | New List Price | Previous List Price | Sold Price | DOM |
| 23142394 | Sold | Pending | May 3 2024 3:14PM | $395,000 | 90 | ||
| 23142394 | Pending | Active | Feb 14 2024 9:34AM | 90 | |||
| 23142394 | Active | Nov 16 2023 3:01PM | $415,000 | 90 | |||
| 23024409 | Canceled | Pending | Nov 16 2023 2:33PM | 127 | |||
| 23024409 | Pending | Active | Aug 12 2023 12:02PM | 127 | |||
| 23013200 | Canceled | Active | Jul 12 2023 9:04AM | 76 | |||
| 23024409 | Active | Jul 12 2023 9:01AM | $435,000 | 127 | |||
| 23013200 | Active | Apr 28 2023 12:30PM | $450,000 | 76 | |||
| 21027675 | Sold | Pending | Sep 10 2021 6:30PM | $365,000 | 2 | ||
| 21027675 | Pending | Active | Aug 8 2021 9:30PM | 2 | |||
| 21027675 | Active | Pending | Aug 5 2021 8:01PM | 2 | |||
| 21027675 | Pending | Active | Jul 20 2021 12:01PM | 2 | |||
| 21027675 | Active | Jul 14 2021 1:01PM | $355,000 | 2 |
Learn More About This Listing
Contact Customer Care
Mon-Fri 9am-9pm Sat/Sun 9am-7pm
248-304-6700
Listing Broker

Listing Courtesy of
Coldwell Banker Woodland Schmidt
Office Address 466 E 16th St
Listing Agent Luis Lozano
THE ACCURACY OF ALL INFORMATION, REGARDLESS OF SOURCE, IS NOT GUARANTEED OR WARRANTED. ALL INFORMATION SHOULD BE INDEPENDENTLY VERIFIED.
Listings last updated: . Some properties that appear for sale on this web site may subsequently have been sold and may no longer be available.
Our Michigan real estate agents can answer all of your questions about 3303 60th Street, Hamilton MI 49419. Real Estate One, Max Broock Realtors, and J&J Realtors are part of the Real Estate One Family of Companies and dominate the Hamilton, Michigan real estate market. To sell or buy a home in Hamilton, Michigan, contact our real estate agents as we know the Hamilton, Michigan real estate market better than anyone with over 100 years of experience in Hamilton, Michigan real estate for sale.
The data relating to real estate for sale on this web site appears in part from the IDX programs of our Multiple Listing Services. Real Estate listings held by brokerage firms other than Real Estate One includes the name and address of the listing broker where available.
IDX information is provided exclusively for consumers personal, non-commercial use and may not be used for any purpose other than to identify prospective properties consumers may be interested in purchasing.
 All information deemed materially reliable but not guaranteed. Interested parties are encouraged to verify all information. Copyright© 2024 MichRIC LLC, All rights reserved.
All information deemed materially reliable but not guaranteed. Interested parties are encouraged to verify all information. Copyright© 2024 MichRIC LLC, All rights reserved.
