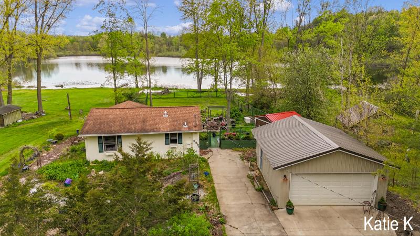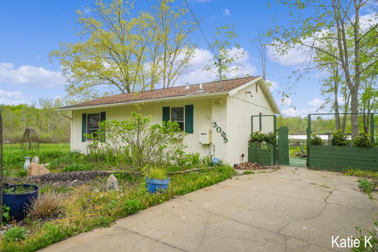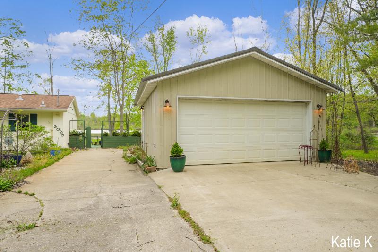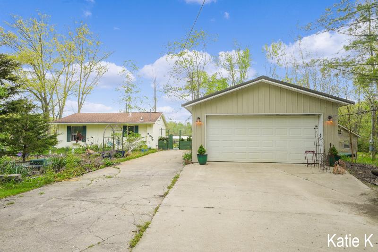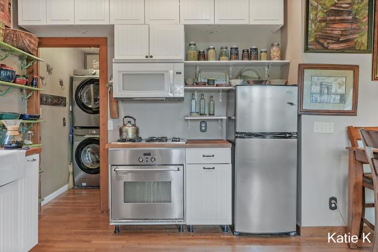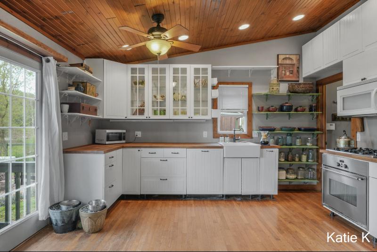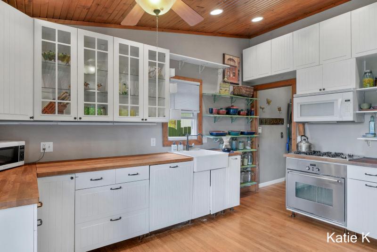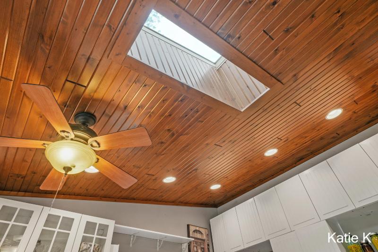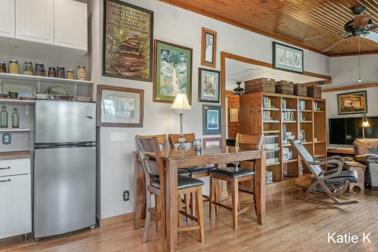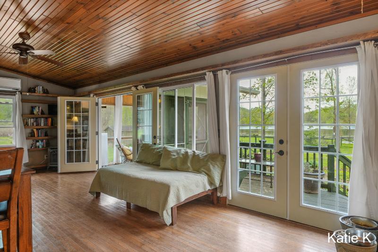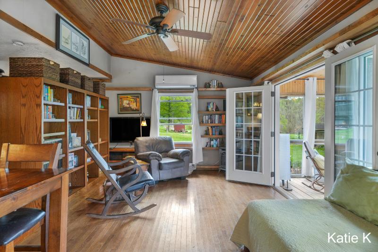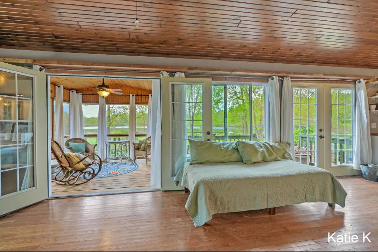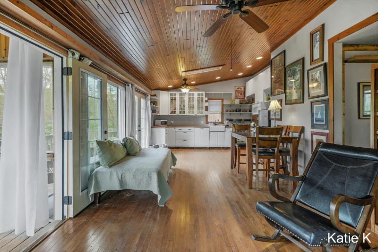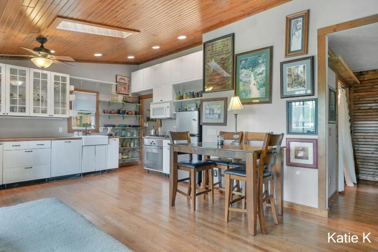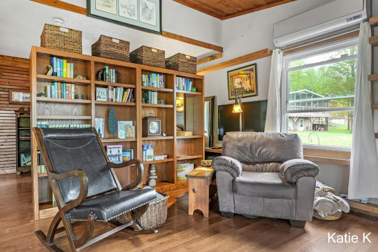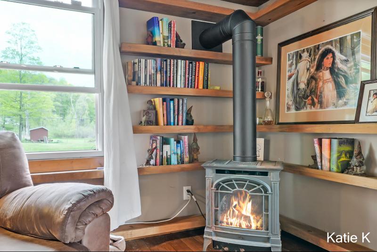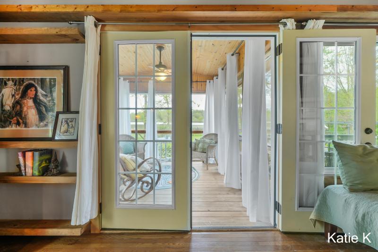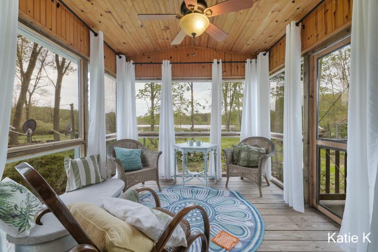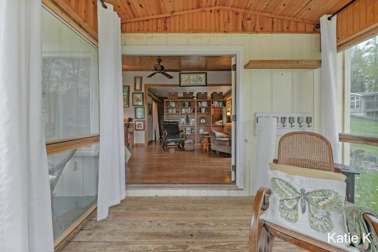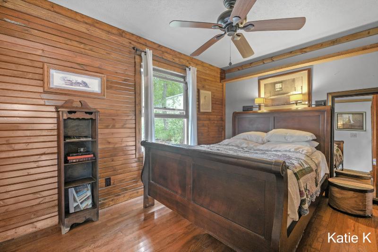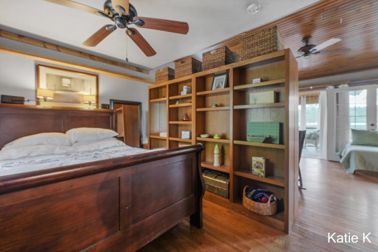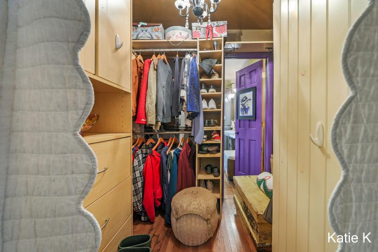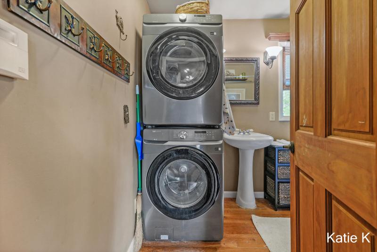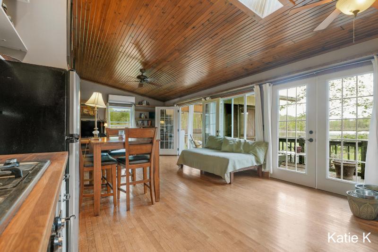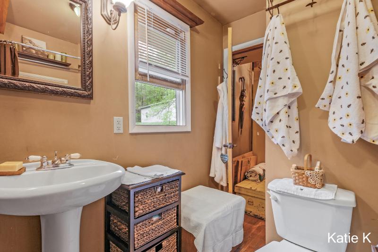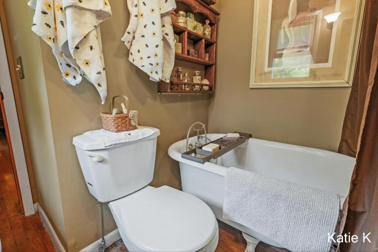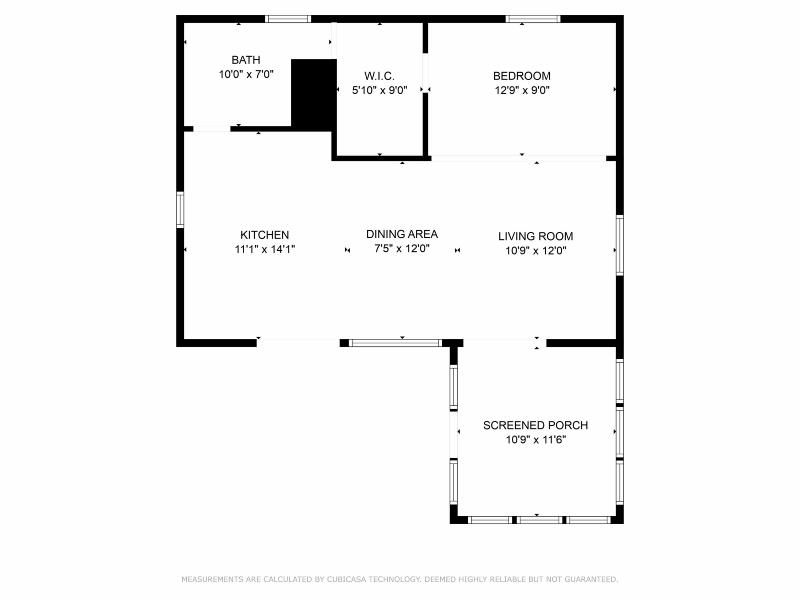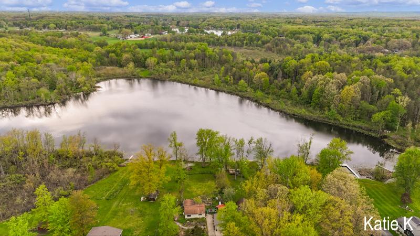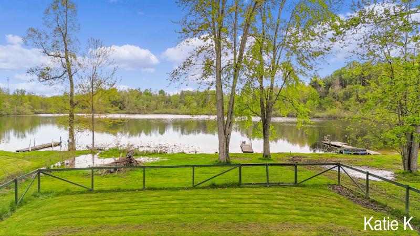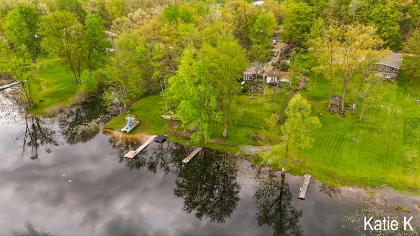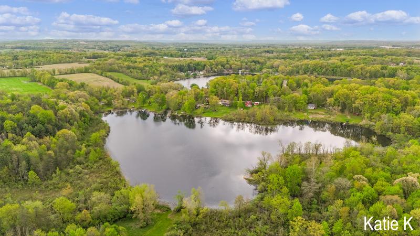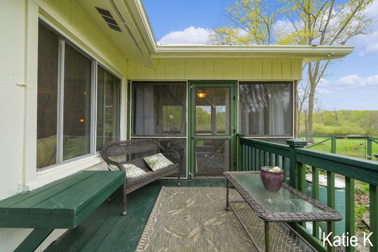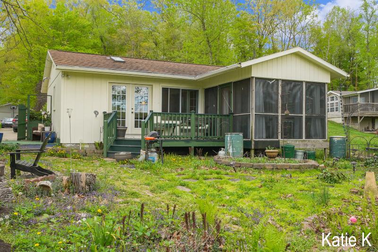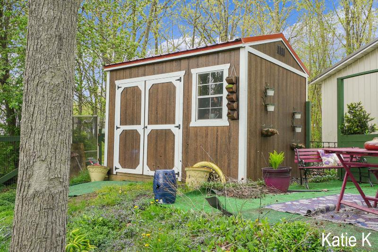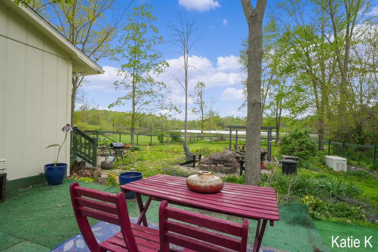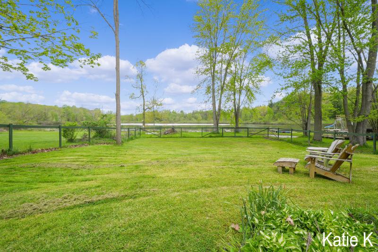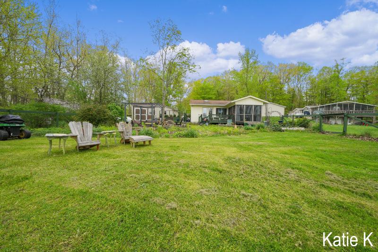$249,500
Calculate Payment
- 1 Bedrooms
- 1 Full Bath
- 869 SqFt
- MLS# 24022110
- Photos
- Map
- Satellite
Property Information
- Status
- Active
- Address
- 3065 Perch Drive
- City
- Allegan
- Zip
- 49010
- County
- Allegan
- Township
- Trowbridge Twp
- Possession
- Close Plus 30 D
- Zoning
- res
- Property Type
- Single Family Residence
- Total Finished SqFt
- 869
- Above Grade SqFt
- 869
- Garage
- 2.0
- Garage Desc.
- Concrete, Driveway
- Waterview
- Y
- Waterfront
- Y
- Waterfront Desc
- Deeded Access, Dock Facilities, Private Frontage, Shared Frontage
- Body of Water
- Middle Lake
- Water
- Well
- Sewer
- Septic System
- Year Built
- 1992
- Home Style
- Ranch
- Parking Desc.
- Concrete, Driveway
School Information
- School District
- Allegan
- Elementary School
- Pine Trails Elementary
- Middle School
- L.e. White Middle School
- High School
- Allegan High School
Taxes
- Taxes
- $1,289
- Association Fee
- $Annually
Rooms and Land
- LivingRoom
- 1st Floor
- PrimaryBedroom
- 1st Floor
- Laundry
- 1st Floor
- Kitchen
- 1st Floor
- DiningArea
- 1st Floor
- Bathroom1
- 1st Floor
- Other
- 1st Floor
- 1st Floor Master
- Yes
- Basement
- Crawl Space
- Cooling
- Window Unit(s)
- Heating
- Propane, Space Heater
- Acreage
- 0.72
- Lot Dimensions
- 80x331.26
- Appliances
- Built-In Electric Oven, Cook Top, Dishwasher, Dryer, Freezer, Microwave, Range, Refrigerator, Washer
Features
- Fireplace Desc.
- Gas Log, Living
- Features
- Ceiling Fans, Garage Door Opener, Generator, LP Tank Rented, Wood Floor
- Exterior Materials
- Wood Siding
- Exterior Features
- 3 Season Room, Deck(s), Fenced Back, Gazebo, Patio, Porch(es)
Mortgage Calculator
Get Pre-Approved
- Property History
| MLS Number | New Status | Previous Status | Activity Date | New List Price | Previous List Price | Sold Price | DOM |
| 24022110 | Active | May 6 2024 2:38PM | $249,500 | 14 |
Learn More About This Listing
Contact Customer Care
Mon-Fri 9am-9pm Sat/Sun 9am-7pm
248-304-6700
Listing Broker

Listing Courtesy of
Keller Williams Gr East
Office Address 1555 Arboretum Dr. Se Ste 101
Listing Agent Tanya Craig
THE ACCURACY OF ALL INFORMATION, REGARDLESS OF SOURCE, IS NOT GUARANTEED OR WARRANTED. ALL INFORMATION SHOULD BE INDEPENDENTLY VERIFIED.
Listings last updated: . Some properties that appear for sale on this web site may subsequently have been sold and may no longer be available.
Our Michigan real estate agents can answer all of your questions about 3065 Perch Drive, Allegan MI 49010. Real Estate One, Max Broock Realtors, and J&J Realtors are part of the Real Estate One Family of Companies and dominate the Allegan, Michigan real estate market. To sell or buy a home in Allegan, Michigan, contact our real estate agents as we know the Allegan, Michigan real estate market better than anyone with over 100 years of experience in Allegan, Michigan real estate for sale.
The data relating to real estate for sale on this web site appears in part from the IDX programs of our Multiple Listing Services. Real Estate listings held by brokerage firms other than Real Estate One includes the name and address of the listing broker where available.
IDX information is provided exclusively for consumers personal, non-commercial use and may not be used for any purpose other than to identify prospective properties consumers may be interested in purchasing.
 All information deemed materially reliable but not guaranteed. Interested parties are encouraged to verify all information. Copyright© 2024 MichRIC LLC, All rights reserved.
All information deemed materially reliable but not guaranteed. Interested parties are encouraged to verify all information. Copyright© 2024 MichRIC LLC, All rights reserved.
