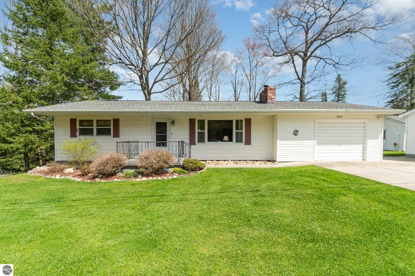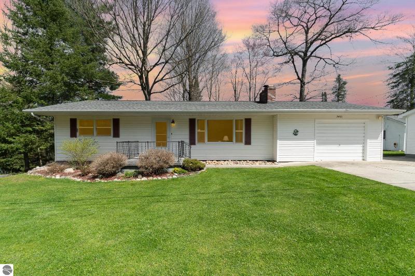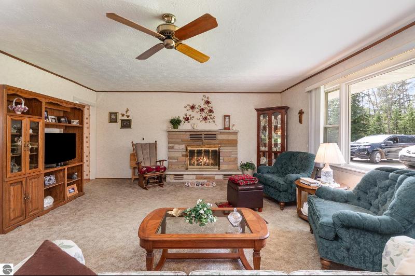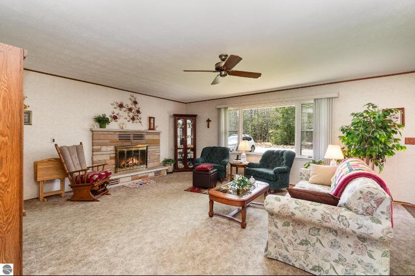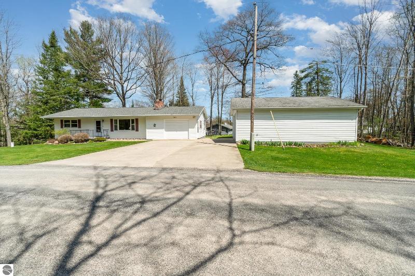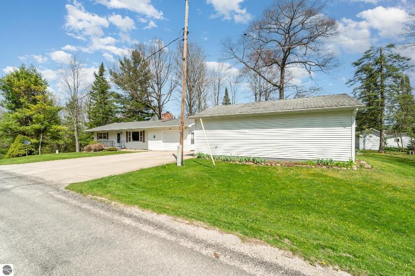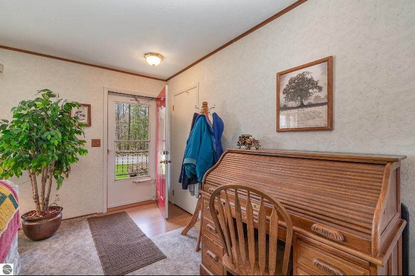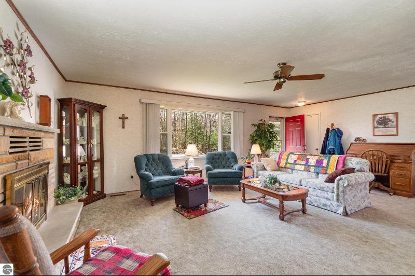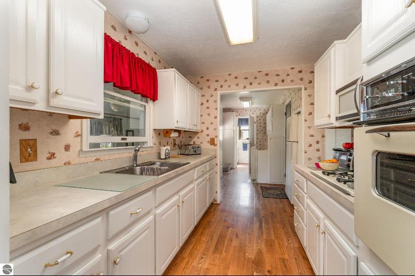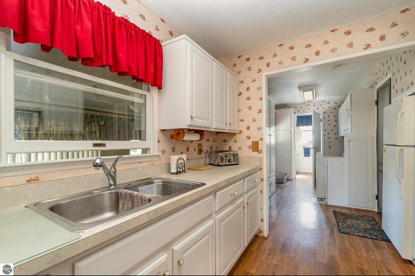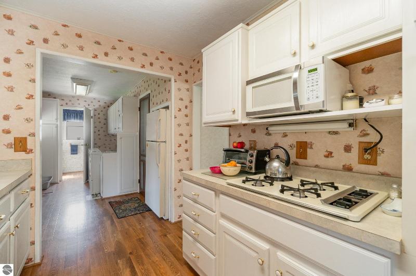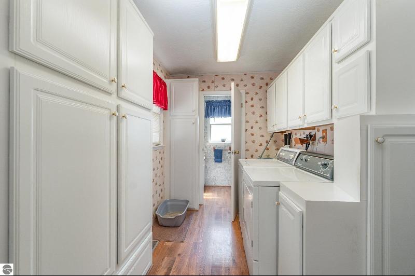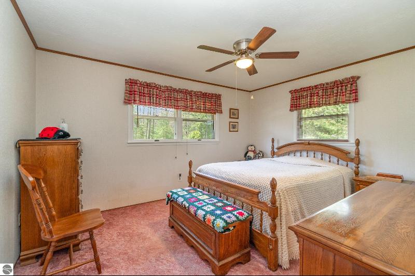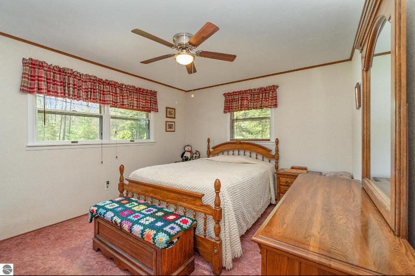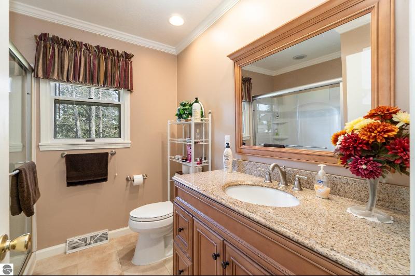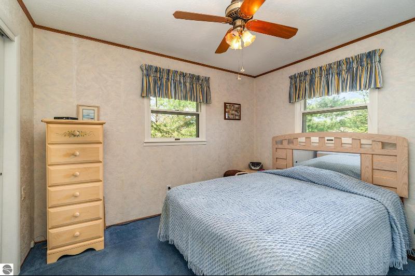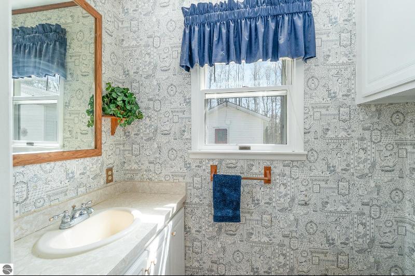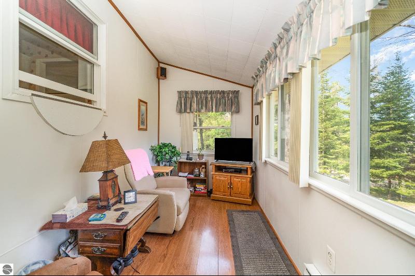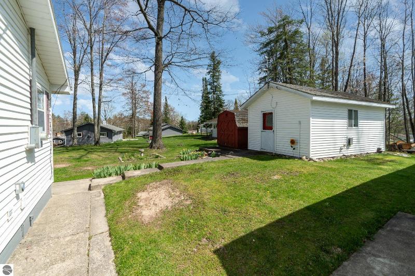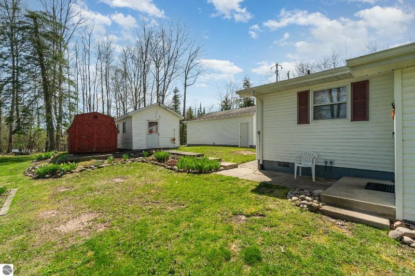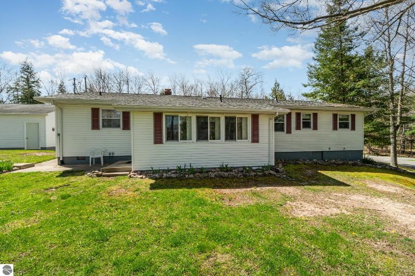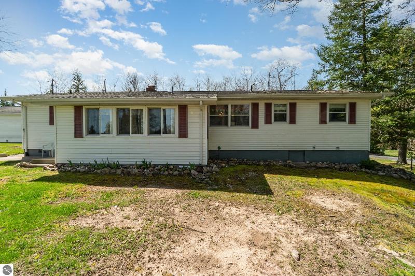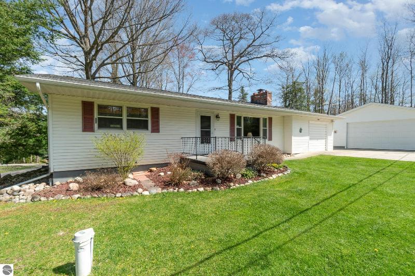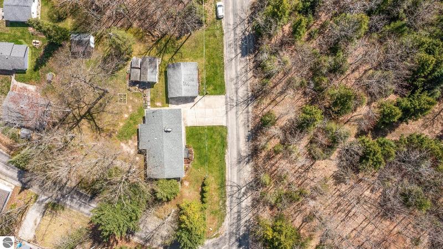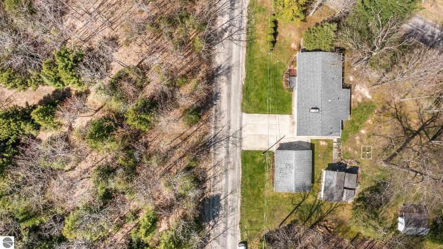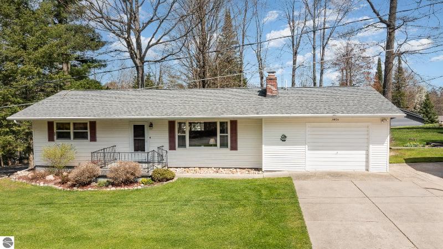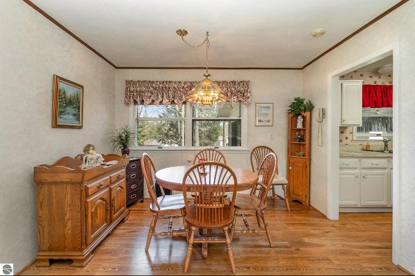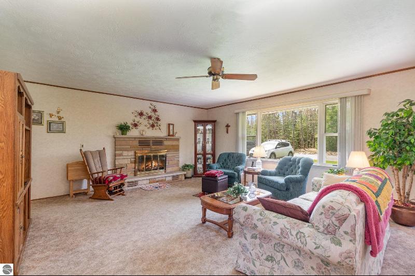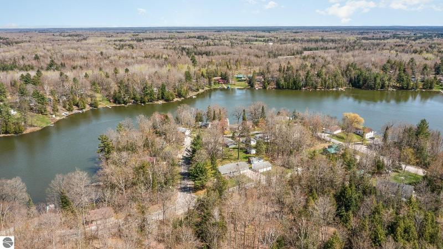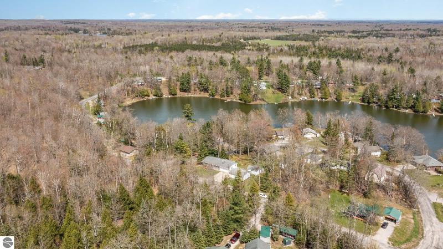- 2 Bedrooms
- 0 Full Bath
- 1 3/4 Bath
- 1 Half Bath
- 1,260 SqFt
- MLS# 1921866
- Photos
- Map
- Satellite
Property Information
- Status
- Active
- Address
- 3405 Iroquois Road
- City
- Glennie
- Zip
- 48737
- County
- Alcona
- Township
- Curtis
- Possession
- Negotiable
- Price Reduction
- ($10,000) on 05/15/2024
- Zoning
- Residential
- Property Type
- Residential
- Listing Date
- 05/04/2024
- Total Finished SqFt
- 1,260
- Above Grade SqFt
- 1,260
- Garage
- 1.0
- Garage Desc.
- Attached
- Waterview
- Y
- Waterfront
- Y
- Waterfront Desc
- Inland Lake, Water View
- Waterfrontage
- 10.0
- Body of Water
- Hunter Lake
- Water
- Private Well
- Sewer
- Private Septic
- Year Built
- 1975
- Home Style
- 1 Story, Ranch
Rooms and Land
- MasterBedroom
- 13.11X13.6 1st Floor
- Bedroom2
- 11.6X9.3 1st Floor
- Dining
- 11.1X8 1st Floor
- Kitchen
- 10.3X7.11 1st Floor
- Laundry
- 13.0X6.11 1st Floor
- Living
- 22.6X17.4 1st Floor
- Other
- 18.11X6.8 1st Floor
- 1st Floor Master
- Yes
- Basement
- Crawl Space
- Cooling
- Forced Air, Propane
- Heating
- Forced Air, Propane
- Acreage
- 0.37
- Lot Dimensions
- 165 x 100
- Appliances
- Blinds, Ceiling Fan, Cook Top, Drapes, Dryer, Electric Water Heater, Refrigerator, Wall Oven, Washer, Water Softener Owned
Features
- Fireplace Desc.
- Fireplace(s), Gas
- Interior Features
- Solarium/Sun Room, Workshop
- Exterior Materials
- Vinyl
- Exterior Features
- Landscaped, Patio, Porch, Sidewalk
- Additional Buildings
- Garden/Storage Shed, Secondary Garage(s), Workshop
Mortgage Calculator
Get Pre-Approved
- Property History
| MLS Number | New Status | Previous Status | Activity Date | New List Price | Previous List Price | Sold Price | DOM |
| 1921866 | May 15 2024 5:58PM | $159,000 | $169,000 | 15 | |||
| 1921866 | Active | May 4 2024 2:58PM | $169,000 | 15 |
Learn More About This Listing
Contact Customer Care
Mon-Fri 9am-9pm Sat/Sun 9am-7pm
800-871-9992
Listing Broker

Listing Courtesy of
Scofield Real Estate Llc
Office Address 102 E MAIN
THE ACCURACY OF ALL INFORMATION, REGARDLESS OF SOURCE, IS NOT GUARANTEED OR WARRANTED. ALL INFORMATION SHOULD BE INDEPENDENTLY VERIFIED.
Listings last updated: . Some properties that appear for sale on this web site may subsequently have been sold and may no longer be available.
Our Michigan real estate agents can answer all of your questions about 3405 Iroquois Road, Glennie MI 48737. Real Estate One, Max Broock Realtors, and J&J Realtors are part of the Real Estate One Family of Companies and dominate the Glennie, Michigan real estate market. To sell or buy a home in Glennie, Michigan, contact our real estate agents as we know the Glennie, Michigan real estate market better than anyone with over 100 years of experience in Glennie, Michigan real estate for sale.
The data relating to real estate for sale on this web site appears in part from the IDX programs of our Multiple Listing Services. Real Estate listings held by brokerage firms other than Real Estate One includes the name and address of the listing broker where available.
IDX information is provided exclusively for consumers personal, non-commercial use and may not be used for any purpose other than to identify prospective properties consumers may be interested in purchasing.
 Northern Great Lakes REALTORS® MLS. All rights reserved.
Northern Great Lakes REALTORS® MLS. All rights reserved.
